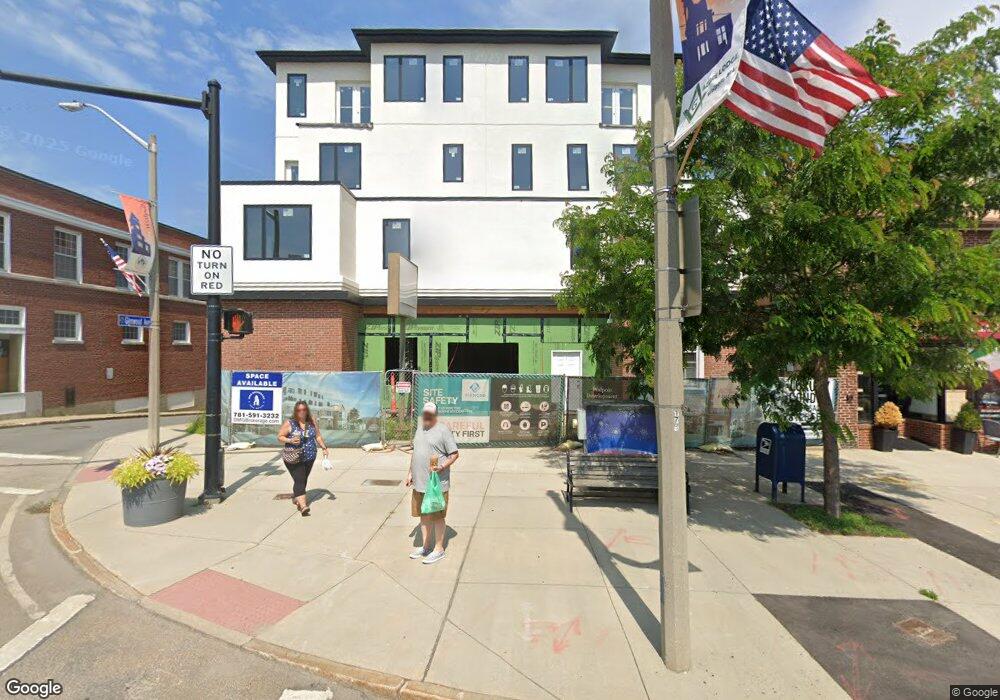979 Main St Unit 3 Walpole, MA 02081
1
Bed
2
Baths
678
Sq Ft
--
Built
About This Home
This home is located at 979 Main St Unit 3, Walpole, MA 02081. 979 Main St Unit 3 is a home located in Norfolk County with nearby schools including Elm Street School, Eleanor N. Johnson Middle School, and Walpole High School.
Create a Home Valuation Report for This Property
The Home Valuation Report is an in-depth analysis detailing your home's value as well as a comparison with similar homes in the area
Home Values in the Area
Average Home Value in this Area
Map
Nearby Homes
- 222 School St Unit 9
- 881 Main St Unit 9
- 224 School St Unit 9
- 1110 Main St
- 260 Elm St
- 56 North St
- 145 South St Unit 5
- 2 Kendall St
- 127 Clear Pond Dr
- 137 Clear Pond Dr
- 41 Gill St Unit A
- 1391 Main St Unit 308
- 1391 Main St Unit 306
- 1391 Main St Unit 304
- 246 Pemberton St
- 31 Sandtrap Cir Unit 500
- 10 Sandtrap Cir Unit 2
- 13 Sandtrap Cir Unit 14
- 11 Sandtrap Cir Unit 15
- 20 Sandtrap Cir Unit 4
- 979 Main St Unit 6
- 979 Main St Unit 5
- 979 Main St Unit 4
- 979 Main St Unit 2
- 979 Main St Unit 8
- 979 Main St
- 973 Main St Unit 975
- 5 West St
- 15 West St Unit 15
- 969 Main St-Suite 205
- 969 Main St Unit 2
- 969 Main St Unit B1
- 969 Main St Unit 202
- 969 Main St Unit 1
- 969 Main St Unit 999
- 969 Main St Unit 208
- 969 Main St Unit 205
- 969 Main St
- 965 Main St Unit 3 & 3B
- 961 Main St
Your Personal Tour Guide
Ask me questions while you tour the home.
