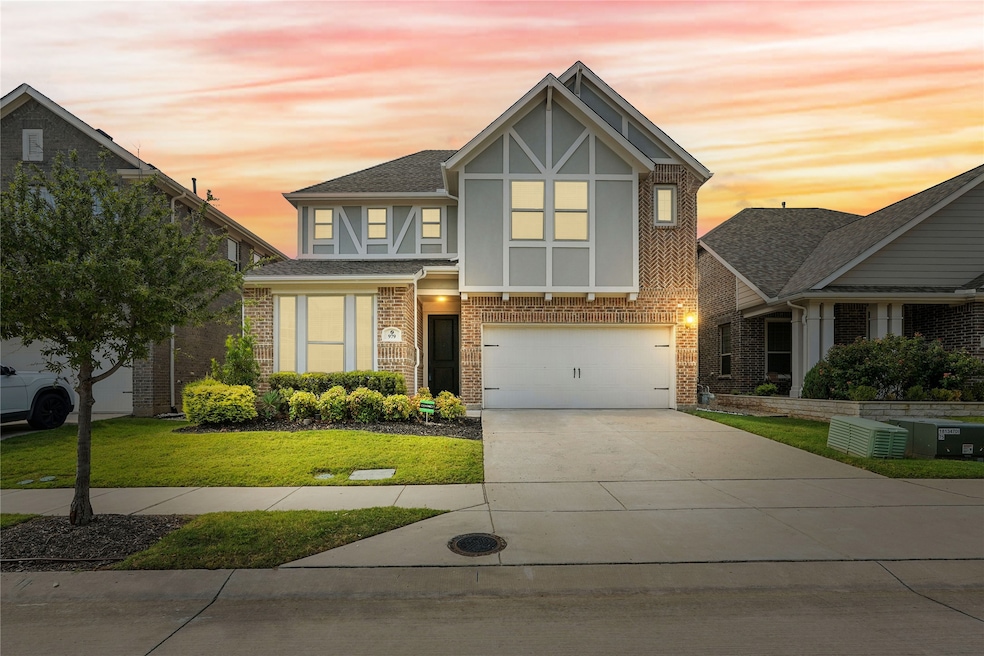
979 Mikaela Dr Allen, TX 75013
Twin Creeks NeighborhoodEstimated payment $4,697/month
Highlights
- Fitness Center
- Open Floorplan
- Community Pool
- Dr. E.T. Boon Elementary School Rated A
- Loft
- 2 Car Attached Garage
About This Home
Come see this stunning home in the highly sought-after Village at Twin Creeks community in Allen, zoned to the award-winning Allen ISD.
This 4-bedroom, 3.5-bath home with a bonus office or study combines elegance and functionality with an open-concept design filled with natural light. The chef-inspired kitchen features sleek quartz countertops, a gas cooktop, a powerful vent hood, and contemporary finishes—perfect for both everyday living and entertaining. The main floor offers a spacious primary suite for added convenience, along with a dedicated office or study at the front of the home. The downstairs features wood-look tile for incredible durability and low maintenance. Upstairs, you’ll find three additional bedrooms, a full bath, and a generously sized loft for a second living area. Low-maintenance living is yours with front and side yard maintenance included through the HOA. Enjoy premium community amenities such as a resident-exclusive clubhouse, resort-style pool, fitness center, parks, and scenic jogging trails. This home has had only one owner and was built on a premium lot with higher elevation than the back neighbor for excellent drainage. The side yards have been upgraded with marble chips on both sides for enhanced aesthetics and reduced upkeep.
Listing Agent
All City Real Estate, Ltd. Co. Brokerage Phone: 432-230-9613 License #0639069 Listed on: 08/14/2025
Home Details
Home Type
- Single Family
Est. Annual Taxes
- $11,429
Year Built
- Built in 2021
Lot Details
- 4,269 Sq Ft Lot
HOA Fees
- $183 Monthly HOA Fees
Parking
- 2 Car Attached Garage
- Garage Door Opener
Home Design
- Slab Foundation
- Shingle Roof
- Composition Roof
- Asphalt Roof
Interior Spaces
- 2,685 Sq Ft Home
- 2-Story Property
- Open Floorplan
- Woodwork
- Loft
- Home Security System
Kitchen
- Convection Oven
- Gas Cooktop
- Microwave
- Dishwasher
- Kitchen Island
- Disposal
Flooring
- Carpet
- Ceramic Tile
Bedrooms and Bathrooms
- 4 Bedrooms
- Walk-In Closet
Schools
- Boon Elementary School
- Allen High School
Utilities
- Central Heating and Cooling System
- Gas Water Heater
- High Speed Internet
- Cable TV Available
Listing and Financial Details
- Legal Lot and Block 11 / F
- Assessor Parcel Number R1159200F01101
Community Details
Overview
- Association fees include all facilities, ground maintenance
- Neighborhood Management Association
- Village At Twin Creeks Ph Four Subdivision
Recreation
- Fitness Center
- Community Pool
Map
Home Values in the Area
Average Home Value in this Area
Tax History
| Year | Tax Paid | Tax Assessment Tax Assessment Total Assessment is a certain percentage of the fair market value that is determined by local assessors to be the total taxable value of land and additions on the property. | Land | Improvement |
|---|---|---|---|---|
| 2024 | $10,016 | $676,902 | $175,000 | $469,324 |
| 2023 | $10,016 | $640,000 | $125,000 | $515,000 |
| 2022 | $9,295 | $468,219 | $110,000 | $358,219 |
| 2021 | $1,658 | $78,000 | $78,000 | $0 |
| 2019 | $705 | $30,500 | $30,500 | $0 |
Property History
| Date | Event | Price | Change | Sq Ft Price |
|---|---|---|---|---|
| 08/27/2025 08/27/25 | Price Changed | $655,000 | -1.9% | $244 / Sq Ft |
| 08/14/2025 08/14/25 | For Sale | $668,000 | -- | $249 / Sq Ft |
Purchase History
| Date | Type | Sale Price | Title Company |
|---|---|---|---|
| Special Warranty Deed | -- | None Listed On Document |
Similar Homes in Allen, TX
Source: North Texas Real Estate Information Systems (NTREIS)
MLS Number: 21032716
APN: R-11592-00F-0110-1
- 984 Mikaela Dr
- 947 Cottontop Trail
- 1010 Switchgrass Ln
- 964 Emil Place
- 1002 Kennedy Dr
- 902 Kennedy Dr
- 1033 Kennedy Dr
- 1001 Ocean Breeze Dr
- 1231 Porter St
- 913 Oakhill St
- 811 Otto Dr
- 1064 Margo Dr
- 1054 Quail Valley Rd
- 1012 Marina Ave
- 1226 Lopiano Way
- 1034 Marina Ave
- 1070 Emil Place
- 1230 Lopiano Way
- 1074 James Ct
- 1036 Bristleleaf Way
- 949 Switchgrass Ln
- 970 Emil Place
- 1033 Kennedy Dr
- 1231 Porter St
- 814 Davids Way
- 1066 James Ct
- 705 Bray Central Dr
- 860 Junction Dr
- 1027 Stockton Dr
- 1089 W Exchange Pkwy
- 1090 W Exchange Pkwy
- 1021 Featherglass Ln
- 729 Junction Dr
- 729 Junction Dr Unit A141.1409868
- 729 Junction Dr Unit C101.1409467
- 729 Junction Dr Unit A352.1409470
- 729 Junction Dr Unit C313.1409468
- 729 Junction Dr Unit A224.1409469
- 651 N Watters Rd Unit 8402
- 651 N Watters Rd Unit 4402






