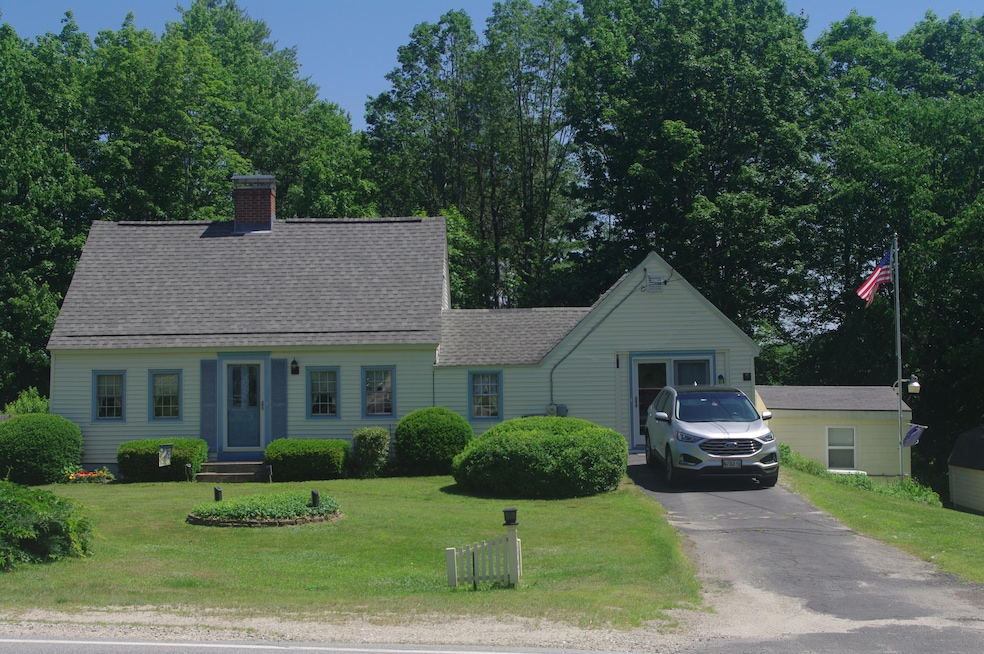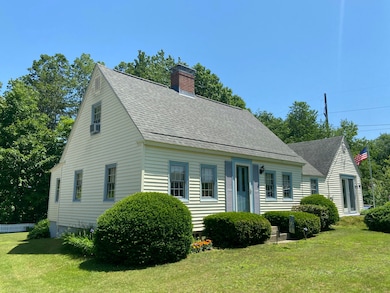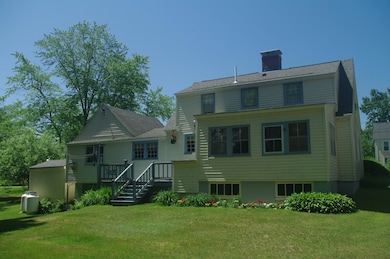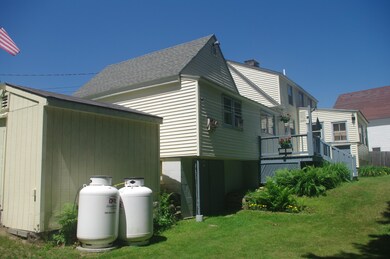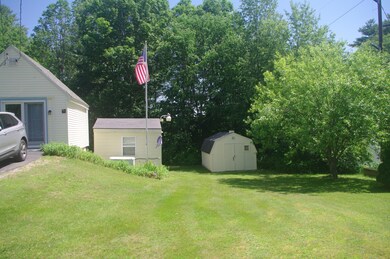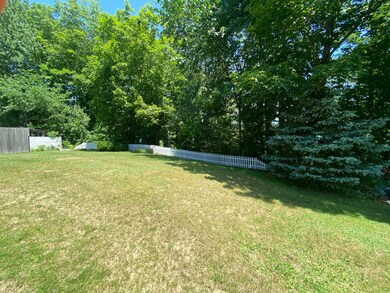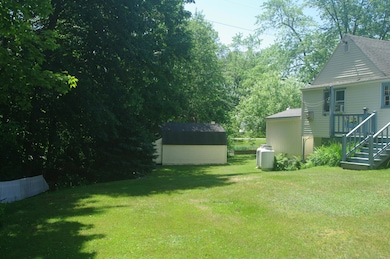979 River Rd Hollis Center, ME 04042
Hollis NeighborhoodEstimated payment $2,582/month
Highlights
- Cape Cod Architecture
- Wood Flooring
- Sun or Florida Room
- Deck
- 1 Fireplace
- No HOA
About This Home
This beautiful meticulous home is waiting to welcome you into this quaint Hollis Village neighborhood. Your new home has all the charm and simplicity of an era when life was simple and quiet. You enter into a bright and cheery room that can be used for crafts, office or a wonderful playroom. The laundry room is efficient and tidy with washer/dryer and an upright freezer! Next walk into the adorable breakfast nook area where you can enjoy looking out into the backyard where the birds are plentiful. The kitchen has a beautiful built-in convection oven and counter-top stove with one-of-a kind built in storage units made by the homeowner to keep everything neat and efficient. The charm of this home is endless. Enjoy family dinners in the quaint dining room and wrap up your evening in your very cozy living room watching your favorite program with no cable bill! Each room boasts craftsmanship and meticulous love and care from the family that has enjoyed this home for 37 years! The bonus to this delightful home is the three-season porch that can be enjoyed with a morning coffee or an evening tea building puzzles or playing games! Enjoy the exquisite wooden floors that are rich and welcoming in all the rooms. This home also has the original windows that you cannot find on the market today. The two upstairs bedrooms are attractive and pleasant with a beautiful hand-crafted bed that will stay with the home as a special treasure. If you want a great woodworking shed or she-shed it is already set up with electric heat for winter projects and AC for hot summer days. EVERYTHING about this home paints a picture of coziness, comfort and care. Don't miss out on this wonderful opportunity!
Listing Agent
Maine Real Estate Experts Brokerage Email: Kellyatmainehomes@gmail.com Listed on: 06/24/2025
Home Details
Home Type
- Single Family
Est. Annual Taxes
- $2,038
Year Built
- Built in 1870
Lot Details
- 0.28 Acre Lot
- Rural Setting
- Landscaped
- Level Lot
- Open Lot
Home Design
- Cape Cod Architecture
- Block Foundation
- Wood Frame Construction
- Shingle Roof
- Vinyl Siding
Interior Spaces
- 1,578 Sq Ft Home
- 1 Fireplace
- Living Room
- Dining Room
- Home Office
- Sun or Florida Room
- Storm Windows
Kitchen
- Breakfast Area or Nook
- Built-In Convection Oven
- Electric Range
- Microwave
- Formica Countertops
Flooring
- Wood
- Linoleum
Bedrooms and Bathrooms
- 2 Bedrooms
- 1 Full Bathroom
- Shower Only
Laundry
- Laundry Room
- Laundry on main level
- Dryer
- Washer
Basement
- Basement Fills Entire Space Under The House
- Interior and Exterior Basement Entry
Parking
- Driveway
- Paved Parking
- On-Site Parking
Outdoor Features
- Deck
- Shed
- Enclosed Glass Porch
Utilities
- Window Unit Cooling System
- Forced Air Heating System
- Heating System Uses Oil
- Heating System Uses Propane
- Power Generator
- Natural Gas Not Available
- Private Water Source
- Electric Water Heater
- Private Sewer
Community Details
- No Home Owners Association
Listing and Financial Details
- Tax Lot 28
- Assessor Parcel Number 979RiverRoadHollis04042
Map
Home Values in the Area
Average Home Value in this Area
Tax History
| Year | Tax Paid | Tax Assessment Tax Assessment Total Assessment is a certain percentage of the fair market value that is determined by local assessors to be the total taxable value of land and additions on the property. | Land | Improvement |
|---|---|---|---|---|
| 2024 | $2,274 | $151,610 | $41,130 | $110,480 |
| 2023 | $2,198 | $151,610 | $41,130 | $110,480 |
| 2022 | $2,274 | $151,610 | $41,130 | $110,480 |
| 2021 | $2,160 | $151,610 | $41,130 | $110,480 |
| 2020 | $2,123 | $151,610 | $41,130 | $110,480 |
| 2019 | $2,085 | $151,610 | $41,130 | $110,480 |
| 2018 | $2,107 | $159,030 | $48,550 | $110,480 |
| 2017 | $1,988 | $159,030 | $48,550 | $110,480 |
| 2016 | $1,900 | $159,030 | $48,550 | $110,480 |
| 2015 | $1,900 | $159,030 | $48,550 | $110,480 |
| 2014 | $1,829 | $159,030 | $48,550 | $110,480 |
| 2013 | $1,749 | $159,030 | $48,550 | $110,480 |
Property History
| Date | Event | Price | Change | Sq Ft Price |
|---|---|---|---|---|
| 08/25/2025 08/25/25 | Price Changed | $455,000 | -6.2% | $288 / Sq Ft |
| 06/24/2025 06/24/25 | For Sale | $485,000 | -- | $307 / Sq Ft |
Source: Maine Listings
MLS Number: 1627957
APN: HLLS-000010-000000-000028
- 2 Bonny Eagle Rd
- 4 Pelletier Dr
- 23 Bonny Eagle Rd
- 20 River Rd
- 135 Bonny Eagle Rd
- 32 Spruce Ln
- 12 White Pine Dr
- 0 Rocky Dundee Rd
- 189 Saco Rd
- 5 Pelletier Dr
- Lot 10 Pelletier Dr
- Lot 8 Pelletier Dr
- 280 Plains Rd
- 45 Quail Trail
- 38 Green Ridge Dr
- Lot 2 Commerce Way
- 44 Gilman Rd
- 87 Haley Rd
- 115 Haley Rd
- 62 Emery Cir
- 515 Hollis Rd Unit 4
- 40 Beaver Dam Rd
- 50 Spring Lake Dr
- 9 Dingley Spring Rd
- 65 Harmons Hill Rd
- 164 Main St Unit 3
- 84 Johnson Rd Unit Main
- 712 Gray Rd
- 3 Meadow Ln Unit ID1255950P
- 812 Gray Rd Unit 2
- 27 Smooth Ledge Rd Unit ID1255708P
- 2 Depot St
- 90 Sandy Cove Rd Unit ID1255951P
- 11 Sandy Cove Rd Extension Unit ID1255947P
- 114 Sandy Cove Rd Unit ID1255626P
- 9 Long Point Rd Unit ID1255701P
- 10 Crescent Shore Dr Unit ID1255628P
- 17 Wards Cove Rd Unit ID1255703P
- 39 W Pleasant St
- 38 Wards Cove Rd Unit ID1255630P
