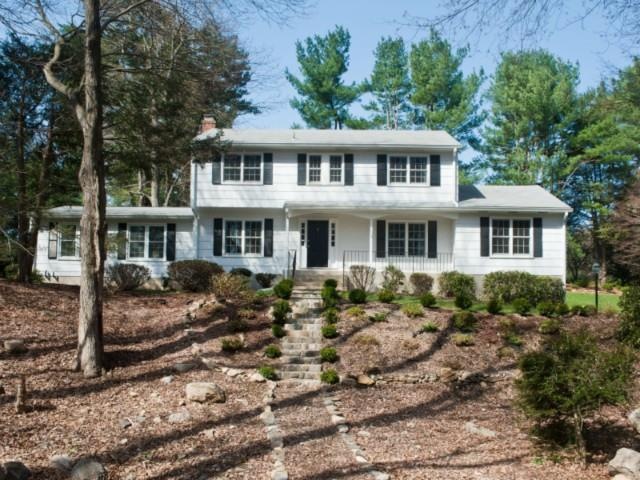
979 South Ave New Canaan, CT 06840
Highlights
- 2.92 Acre Lot
- Colonial Architecture
- Terrace
- South Elementary School Rated A+
- Deck
- No HOA
About This Home
As of November 2018Walk to Waverny Park, YMCA or to the schools from this sunny and beautifully updated 4 bedroom/2 bath colonial. Freshly painted with new windows, all new baths, nearly new kitchen, new appliances and lots of space for entertaining.
Last Agent to Sell the Property
William Pitt Sotheby's Int'l License #RES.0766547 Listed on: 04/08/2013

Home Details
Home Type
- Single Family
Est. Annual Taxes
- $11,666
Year Built
- Built in 1968
Lot Details
- 2.92 Acre Lot
- Property is zoned 2A
Home Design
- Colonial Architecture
- Concrete Foundation
- Asphalt Shingled Roof
- Shingle Siding
Interior Spaces
- 2,703 Sq Ft Home
- French Doors
- Entrance Foyer
Bedrooms and Bathrooms
- 4 Bedrooms
Finished Basement
- Basement Fills Entire Space Under The House
- Laundry in Basement
Parking
- 2 Car Attached Garage
- Parking Deck
Outdoor Features
- Deck
- Terrace
Schools
- South Elementary School
- Saxe Middle School
- New Canaan High School
Utilities
- Central Air
- Baseboard Heating
- Hot Water Heating System
- Private Company Owned Well
- Hot Water Circulator
Community Details
- No Home Owners Association
Ownership History
Purchase Details
Home Financials for this Owner
Home Financials are based on the most recent Mortgage that was taken out on this home.Purchase Details
Home Financials for this Owner
Home Financials are based on the most recent Mortgage that was taken out on this home.Purchase Details
Similar Homes in the area
Home Values in the Area
Average Home Value in this Area
Purchase History
| Date | Type | Sale Price | Title Company |
|---|---|---|---|
| Warranty Deed | $96,500 | -- | |
| Warranty Deed | $1,095,000 | -- | |
| Warranty Deed | $500,000 | -- |
Mortgage History
| Date | Status | Loan Amount | Loan Type |
|---|---|---|---|
| Open | $50,900 | Stand Alone Refi Refinance Of Original Loan | |
| Previous Owner | $821,250 | No Value Available | |
| Previous Owner | $475,000 | Adjustable Rate Mortgage/ARM |
Property History
| Date | Event | Price | Change | Sq Ft Price |
|---|---|---|---|---|
| 11/06/2018 11/06/18 | Sold | $965,000 | -3.4% | $357 / Sq Ft |
| 10/22/2018 10/22/18 | Pending | -- | -- | -- |
| 09/05/2018 09/05/18 | For Sale | $999,000 | -8.8% | $370 / Sq Ft |
| 06/10/2013 06/10/13 | Sold | $1,095,000 | +0.5% | $405 / Sq Ft |
| 05/11/2013 05/11/13 | Pending | -- | -- | -- |
| 04/08/2013 04/08/13 | For Sale | $1,090,000 | -- | $403 / Sq Ft |
Tax History Compared to Growth
Tax History
| Year | Tax Paid | Tax Assessment Tax Assessment Total Assessment is a certain percentage of the fair market value that is determined by local assessors to be the total taxable value of land and additions on the property. | Land | Improvement |
|---|---|---|---|---|
| 2025 | $16,048 | $961,520 | $617,120 | $344,400 |
| 2024 | $15,519 | $961,520 | $617,120 | $344,400 |
| 2023 | $13,692 | $722,890 | $561,400 | $161,490 |
| 2022 | $13,279 | $722,890 | $561,400 | $161,490 |
| 2021 | $13,128 | $722,890 | $561,400 | $161,490 |
| 2020 | $13,128 | $722,890 | $561,400 | $161,490 |
| 2019 | $13,186 | $722,890 | $561,400 | $161,490 |
| 2018 | $12,274 | $723,730 | $577,570 | $146,160 |
| 2017 | $12,065 | $723,730 | $577,570 | $146,160 |
| 2016 | $11,804 | $723,730 | $577,570 | $146,160 |
| 2015 | $11,572 | $723,730 | $577,570 | $146,160 |
| 2014 | $11,247 | $723,730 | $577,570 | $146,160 |
Agents Affiliated with this Home
-
Ashley Petraska

Seller's Agent in 2018
Ashley Petraska
William Raveis Real Estate
(203) 219-9101
14 in this area
31 Total Sales
-
Rita Kirby

Seller's Agent in 2013
Rita Kirby
William Pitt
(203) 984-7665
54 in this area
68 Total Sales
-
Monie Sullivan

Buyer's Agent in 2013
Monie Sullivan
William Raveis Real Estate
(203) 326-1662
Map
Source: SmartMLS
MLS Number: 99022478
APN: NCAN-000030-000052-000007
- 12 Gerdes Rd
- 865 Hollow Tree Ridge Rd
- 601 Old Stamford Rd
- 139 Jelliff Mill Rd
- 489 Hoyt St
- 14 Jennifer Rd
- 20 Marianne Rd
- 11 Alewives Rd
- 216 White Oak Shade Rd
- 202 Weed St
- 34 Old Rock Ln
- 105 White Oak Shade Rd
- 144 Hawks Hill Rd
- 109 E Cross Rd
- 213 Marvin Ridge Rd
- 295 Fillow St
- 354 South Ave
- 44 Scofield Farms
- 513 Main St
- 115 Maywood Rd
