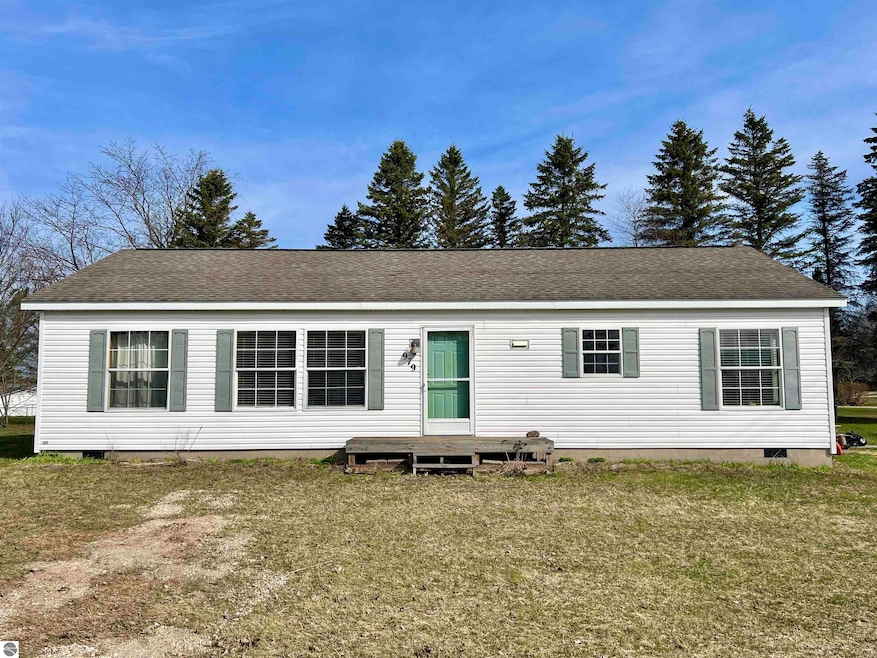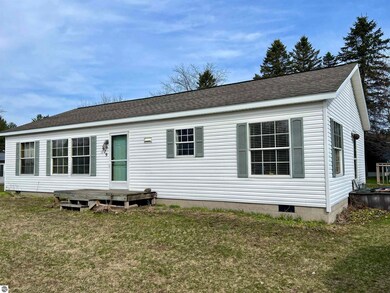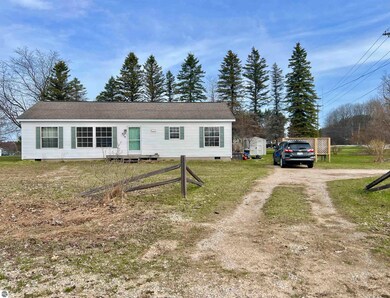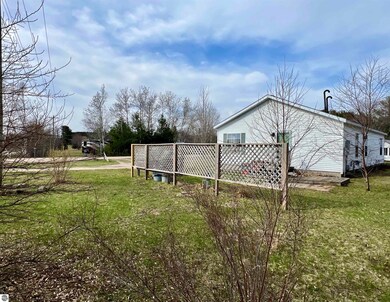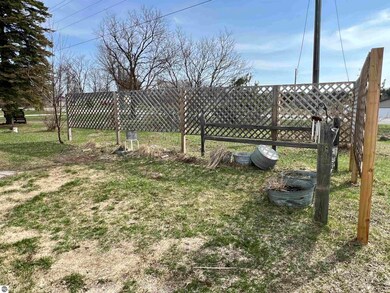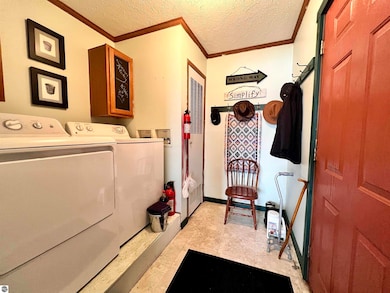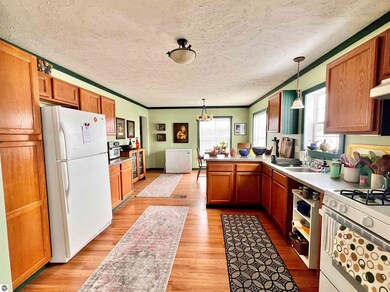
979 Sunset Ln NE Kalkaska, MI 49646
Highlights
- Ranch Style House
- Circular Driveway
- Walk-In Closet
- Corner Lot
- Porch
- Forced Air Heating and Cooling System
About This Home
As of June 2025**Price Improvement** Nicely maintained 3 bed, 2 bath home offers all drywall and has been updated throughout the years with paint and flooring. Primary bath has fresh paint, a new toilet and sink. Oven is approximately 7 months old, furnace and dryer are 3-4yrs old. Situated on a corner lot, has a circle drive, and offers a privacy area for you to sit and enjoy the warm days and perennial flowers. All Sports Crawford Lake is right around the corner with boat launch access. Great for boating, fishing, and fun! Crawford Lake is great to catch a beautiful sunset or the Northern lights! Close to state land and trails, and only 2 miles away from Grandview Golf Club. Perfect for snowbirds, a vacation home, or to live year-round.
Last Agent to Sell the Property
Traverse Real Estate License #6501390943 Listed on: 03/07/2025
Property Details
Home Type
- Modular Prefabricated Home
Est. Annual Taxes
- $693
Year Built
- Built in 2003
Lot Details
- 0.39 Acre Lot
- Lot Dimensions are 179x142x98x16x22x79
- Landscaped
- Corner Lot
- Cleared Lot
- The community has rules related to zoning restrictions
Parking
- Circular Driveway
Home Design
- Ranch Style House
- Fire Rated Drywall
- Asphalt Roof
- Vinyl Siding
Interior Spaces
- 1,296 Sq Ft Home
- Crawl Space
- Oven or Range
Bedrooms and Bathrooms
- 3 Bedrooms
- Walk-In Closet
- 2 Full Bathrooms
Laundry
- Dryer
- Washer
Outdoor Features
- Shed
- Porch
Schools
- Birch Street Elementary School
- Kalkaska Middle School
- Kalkaska High School
Utilities
- Forced Air Heating and Cooling System
- Well
Community Details
- Sunset Ridge Estates Community
Ownership History
Purchase Details
Purchase Details
Purchase Details
Purchase Details
Purchase Details
Similar Homes in Kalkaska, MI
Home Values in the Area
Average Home Value in this Area
Purchase History
| Date | Type | Sale Price | Title Company |
|---|---|---|---|
| Quit Claim Deed | -- | -- | |
| Deed | $32,000 | -- | |
| Warranty Deed | -- | -- | |
| Sheriffs Deed | $96,081 | -- | |
| Warranty Deed | $88,000 | Antrim County Title Inc |
Property History
| Date | Event | Price | Change | Sq Ft Price |
|---|---|---|---|---|
| 06/11/2025 06/11/25 | Sold | $220,000 | +4.8% | $170 / Sq Ft |
| 05/16/2025 05/16/25 | Price Changed | $210,000 | -2.3% | $162 / Sq Ft |
| 03/07/2025 03/07/25 | For Sale | $215,000 | -- | $166 / Sq Ft |
Tax History Compared to Growth
Tax History
| Year | Tax Paid | Tax Assessment Tax Assessment Total Assessment is a certain percentage of the fair market value that is determined by local assessors to be the total taxable value of land and additions on the property. | Land | Improvement |
|---|---|---|---|---|
| 2025 | $693 | $101,300 | $0 | $0 |
| 2024 | $643 | $80,000 | $0 | $0 |
| 2023 | $612 | $68,100 | $0 | $0 |
| 2022 | $590 | $63,600 | $0 | $0 |
| 2021 | $560 | $53,700 | $0 | $0 |
| 2020 | $590 | $49,200 | $0 | $0 |
| 2019 | $579 | $34,200 | $0 | $0 |
| 2018 | $585 | $32,700 | $0 | $0 |
| 2016 | $568 | $30,900 | $0 | $0 |
| 2015 | -- | $27,000 | $0 | $0 |
| 2014 | -- | $24,400 | $0 | $0 |
Agents Affiliated with this Home
-
Laura Grezner
L
Seller's Agent in 2025
Laura Grezner
Traverse Real Estate
(231) 624-0020
86 Total Sales
-
Angela Crawford
A
Buyer Co-Listing Agent in 2025
Angela Crawford
Keller Williams Northern Michi
(231) 590-5444
82 Total Sales
Map
Source: Northern Great Lakes REALTORS® MLS
MLS Number: 1931276
APN: 006-700-020-00
- 4910 Deerfield Dr NE
- 4328 N Shore Dr
- 6299&6277 Blue Lake Rd NE
- 11475 NE Lakeview Dr
- Lot 15 Grouse
- 488 E Dresden St
- 1167 Rosenberg Rd
- 493 County Road 571 NE
- LOT F County Road 571
- 1135 County Road 571
- Lot 24 Hagni Rd NE
- Lot 25 Hagni Rd NE
- Lot 1 Hagni Rd NE
- 3156 County Road 612 NE
- 5203 Myers Rd NE
- 5076 W Golf Haven Dr
- 5083 W Golf Haven Dr
- 2692 Kettle Lake Rd NE
- 2867 Folks Rd NE
- 5 Acres Little Ln NE
