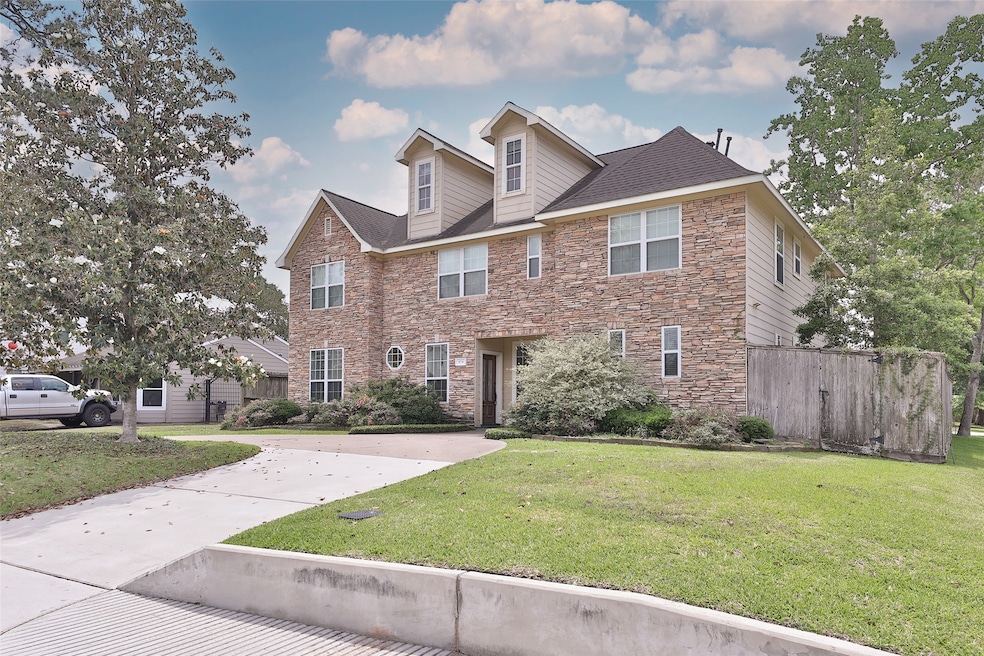
979 W 43rd St Houston, TX 77018
Oak Forest-Garden Oaks NeighborhoodEstimated payment $7,122/month
Highlights
- Deck
- Wood Flooring
- Corner Lot
- Traditional Architecture
- Hydromassage or Jetted Bathtub
- High Ceiling
About This Home
Welcome home to 979 W. 43rd St! This home has been meticulously cared for and doesn't show its age in wear and tear! Primary bedroom is down with an oversized walk in closet and ensuite bath! Glass beveled doors in Primary bedroom/bath and the walk in pantry. Half bath down for your guest! Office/study on the second floor with stairs that lead to the finished attic! Make sure you check this area out! It even has AC! Elongated game room, 3 bedrooms and 2 baths finish the upstairs. Huge 2 story den with floor to ceiling windows. Cozy dining area for those family gatherings. Cooks delight kitchen complete with 2 ovens, stainless steel appliances, lots of cabinets and granite counter tops. Refrigerator is conveying with property. Cute coffee/beverage nook next to the refrigerator. Utility area is located off kitchen. So many amenities and great square footage! Make an appointment today to see with wonderful home!
Home Details
Home Type
- Single Family
Est. Annual Taxes
- $20,723
Year Built
- Built in 2008
Lot Details
- 9,177 Sq Ft Lot
- North Facing Home
- Back Yard Fenced
- Corner Lot
Parking
- 2 Car Detached Garage
- Garage Door Opener
- Circular Driveway
- Electric Gate
Home Design
- Traditional Architecture
- Brick Exterior Construction
- Slab Foundation
- Composition Roof
- Cement Siding
Interior Spaces
- 4,132 Sq Ft Home
- 2-Story Property
- Wired For Sound
- High Ceiling
- Ceiling Fan
- Gas Log Fireplace
- Living Room
- Breakfast Room
- Dining Room
- Home Office
- Game Room
- Utility Room
- Washer and Electric Dryer Hookup
Kitchen
- Breakfast Bar
- Double Oven
- Electric Oven
- Gas Range
- Dishwasher
- Granite Countertops
- Disposal
Flooring
- Wood
- Carpet
- Tile
Bedrooms and Bathrooms
- 4 Bedrooms
- En-Suite Primary Bedroom
- Double Vanity
- Hydromassage or Jetted Bathtub
- Bathtub with Shower
- Separate Shower
Home Security
- Security System Owned
- Hurricane or Storm Shutters
- Fire and Smoke Detector
Eco-Friendly Details
- Energy-Efficient Insulation
- Energy-Efficient Thermostat
Outdoor Features
- Deck
- Covered Patio or Porch
Schools
- Garden Oaks Elementary School
- Black Middle School
- Waltrip High School
Utilities
- Zoned Heating and Cooling
- Programmable Thermostat
Community Details
Overview
- Garden Oaks Sec 04 Subdivision
Recreation
- Community Pool
Map
Home Values in the Area
Average Home Value in this Area
Tax History
| Year | Tax Paid | Tax Assessment Tax Assessment Total Assessment is a certain percentage of the fair market value that is determined by local assessors to be the total taxable value of land and additions on the property. | Land | Improvement |
|---|---|---|---|---|
| 2024 | $7,533 | $1,054,506 | $343,963 | $710,543 |
| 2023 | $6,571 | $924,736 | $325,202 | $599,534 |
| 2022 | $18,023 | $852,300 | $325,202 | $527,098 |
| 2021 | $17,343 | $744,120 | $300,186 | $443,934 |
| 2020 | $18,404 | $760,000 | $262,663 | $497,337 |
| 2019 | $19,105 | $755,000 | $262,663 | $492,337 |
| 2018 | $9,446 | $721,900 | $315,195 | $406,705 |
| 2017 | $19,022 | $752,300 | $315,195 | $437,105 |
| 2016 | $20,103 | $804,922 | $315,195 | $489,727 |
| 2015 | $9,599 | $808,300 | $262,663 | $545,637 |
| 2014 | $9,599 | $697,000 | $225,140 | $471,860 |
Property History
| Date | Event | Price | Change | Sq Ft Price |
|---|---|---|---|---|
| 07/25/2025 07/25/25 | Price Changed | $990,000 | -23.8% | $240 / Sq Ft |
| 06/11/2025 06/11/25 | Price Changed | $1,299,000 | -6.9% | $314 / Sq Ft |
| 04/29/2025 04/29/25 | For Sale | $1,395,000 | -- | $338 / Sq Ft |
Purchase History
| Date | Type | Sale Price | Title Company |
|---|---|---|---|
| Warranty Deed | -- | None Available | |
| Warranty Deed | -- | Chicago Title 290 |
Similar Homes in Houston, TX
Source: Houston Association of REALTORS®
MLS Number: 53016686
APN: 0660460460021
- 966 Lamonte Ln
- 962 Lamonte Ln
- 1507 Sue Barnett Dr
- 1007 W 43rd St
- 1115 Chamboard Ln
- 1035 W 43rd St
- 938 Gardenia Dr
- 3712 Alba Rd
- 1547 Sue Barnett Dr
- 1039 Lamonte Ln
- 863 W 43rd St
- 0 Pinemont Dr Unit 70449676
- 959 W 42nd St
- 983 W 42nd St
- 1046 Gardenia Dr
- 1146 Chamboard Ln
- 959 Althea Dr
- 830 Azalea St
- 1050 W 42nd St
- 971 Curtin St
- 950 Lamonte Ln
- 959 Gardenia Dr
- 1415 Sue Barnett Dr
- 1026 Curtin St
- 1010 Thornton Rd
- 1114 Chantilly Ln
- 948 Fisher St Unit B
- 4511 Apollo St
- 868 Fisher St
- 1005 Rosepoint St
- 3909 Ella Blvd
- 870 Wakefield Dr Unit B
- 864 Wakefield Dr Unit D
- 820 Curtin St Unit D
- 905 Woodcrest Dr Unit B
- 3407 Mapleshire Dr
- 3809 Brinkman St
- 1147 Du Barry Ln Unit B
- 812 Curtin St Unit E
- 812 Curtin St Unit A






