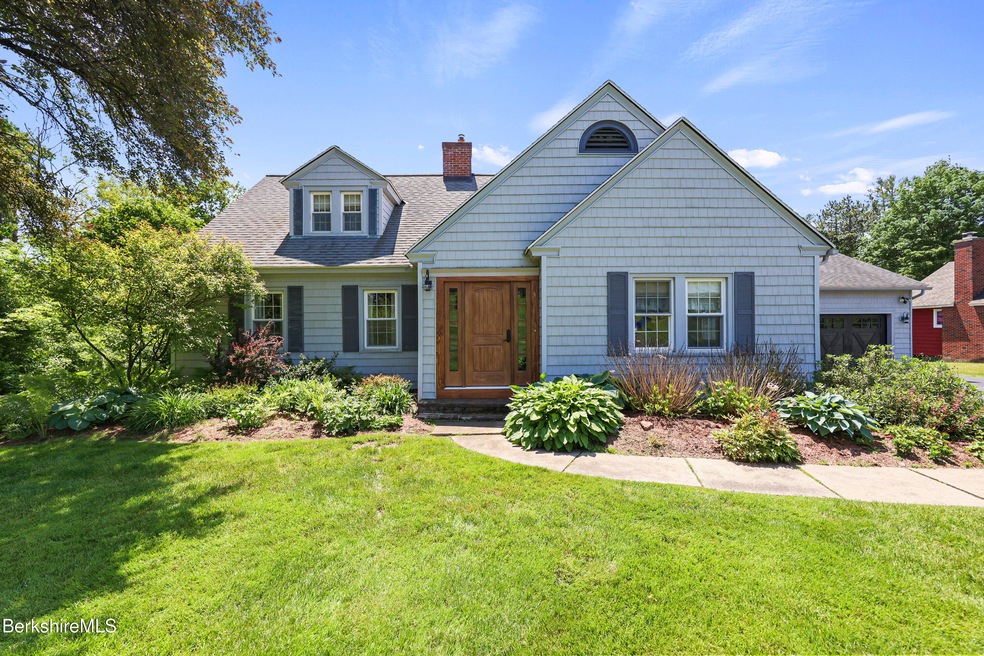
979 West St Pittsfield, MA 01201
Highlights
- In Ground Pool
- 40,500 Sq Ft lot
- Deck
- Multiple Garages
- Cape Cod Architecture
- Wood Flooring
About This Home
As of August 2025An incredible IN-LAW find in the Berkshires and this market . Enjoy a spacious cape style home with 3 spacious bedrooms and 2.5 baths with all the comforts and charm you would wish for. Fireplaced living room and spacious dining room facing south filling with natural light. Breakfast nook or den next to kitchen. Sweet eat-in kitchen with farmstyle hightop table decor and Kraftmaid quality cabinetry featuring pullouts to maximize storage. First floor accomodations with a first floor bedroom and full bath with double sink vanity retro 50's impeccable ceramic tile to treasure. Upstairs escape with king size bedroom and two closets for primary bedroom options and a third bedroom with character both sharing a 3/4 bath beautifully updated.
Last Agent to Sell the Property
WILLIAM PITT SOTHEBY'S - LENOX License #900594 Listed on: 04/14/2025

Home Details
Home Type
- Single Family
Est. Annual Taxes
- $7,467
Year Built
- 1955
Lot Details
- 0.93 Acre Lot
- Lot Dimensions are 110x300
- Mature Landscaping
- Landscaped with Trees
Home Design
- Cape Cod Architecture
- Wood Frame Construction
- Asphalt Shingled Roof
- Fiberglass Roof
- Shingle Siding
- Vinyl Siding
Interior Spaces
- 2,880 Sq Ft Home
- Fireplace
- Partially Finished Basement
- Interior Basement Entry
Kitchen
- Range
- Microwave
- Dishwasher
- Disposal
Flooring
- Wood
- Ceramic Tile
Bedrooms and Bathrooms
- 4 Bedrooms
- Main Floor Bedroom
- In-Law or Guest Suite
- Bathroom on Main Level
Laundry
- Dryer
- Washer
Parking
- 2 Car Attached Garage
- Multiple Garages
- Oversized Parking
- Automatic Garage Door Opener
- Off-Street Parking
Pool
- In Ground Pool
- Spa
Outdoor Features
- Deck
- Patio
- Exterior Lighting
- Outbuilding
Schools
- Crosby Elementary School
- John T Reid Middle School
- Taconic High School
Utilities
- Zoned Heating and Cooling
- Furnace
- Hot Water Heating System
- Heating System Uses Natural Gas
- Natural Gas Water Heater
- Cable TV Available
Ownership History
Purchase Details
Home Financials for this Owner
Home Financials are based on the most recent Mortgage that was taken out on this home.Purchase Details
Home Financials for this Owner
Home Financials are based on the most recent Mortgage that was taken out on this home.Similar Homes in Pittsfield, MA
Home Values in the Area
Average Home Value in this Area
Purchase History
| Date | Type | Sale Price | Title Company |
|---|---|---|---|
| Deed | $780,000 | -- | |
| Deed | $150,000 | -- | |
| Deed | $150,000 | -- | |
| Deed | $150,000 | -- |
Mortgage History
| Date | Status | Loan Amount | Loan Type |
|---|---|---|---|
| Previous Owner | $200,000 | No Value Available | |
| Previous Owner | $150,000 | Purchase Money Mortgage |
Property History
| Date | Event | Price | Change | Sq Ft Price |
|---|---|---|---|---|
| 08/04/2025 08/04/25 | Sold | $780,000 | -10.8% | $271 / Sq Ft |
| 07/07/2025 07/07/25 | Pending | -- | -- | -- |
| 04/14/2025 04/14/25 | For Sale | $874,900 | -- | $304 / Sq Ft |
Tax History Compared to Growth
Tax History
| Year | Tax Paid | Tax Assessment Tax Assessment Total Assessment is a certain percentage of the fair market value that is determined by local assessors to be the total taxable value of land and additions on the property. | Land | Improvement |
|---|---|---|---|---|
| 2025 | $7,467 | $416,200 | $70,700 | $345,500 |
| 2024 | $7,037 | $381,400 | $70,700 | $310,700 |
| 2023 | $6,348 | $346,500 | $62,700 | $283,800 |
| 2022 | $5,832 | $314,200 | $68,200 | $246,000 |
| 2021 | $5,450 | $283,100 | $68,200 | $214,900 |
| 2020 | $5,858 | $297,200 | $80,700 | $216,500 |
| 2019 | $5,597 | $288,200 | $75,700 | $212,500 |
| 2018 | $5,515 | $281,000 | $75,700 | $205,300 |
| 2017 | $5,479 | $279,100 | $80,700 | $198,400 |
| 2016 | $5,339 | $284,600 | $80,700 | $203,900 |
| 2015 | $5,140 | $284,600 | $80,700 | $203,900 |
Agents Affiliated with this Home
-
Tonia Scalise

Seller's Agent in 2025
Tonia Scalise
William Pitt
(413) 822-0574
90 in this area
136 Total Sales
-
Stephen Daoust
S
Buyer's Agent in 2025
Stephen Daoust
STONE HOUSE PROPERTIES, LLC
(413) 464-6482
28 in this area
43 Total Sales
Map
Source: Berkshire County Board of REALTORS®
MLS Number: 245998
APN: PITT-000008D-000002-000012
- 2 Amy Ct Unit 2
- 1030 West St
- 33 Eleanor Rd
- 149 Fort Hill Ave
- 26 Churchill Crest
- 46 Churchill Crest Unit 46
- 44 Churchill Crest Unit 44
- 51 Churchill Crest Unit 51
- 122 Blythewood Dr
- 44 Jason St
- 407 Churchill St
- 208 Jason St
- 94 Gale Ave
- 24 Lebanon Ave
- 47 Gale Ave
- LOT #6 Cascade St
- 0 Hungerford St
- 10 Lillybrook Rd
- Lot #112 Cadwell Rd
- 144 Eastbrook Ln






