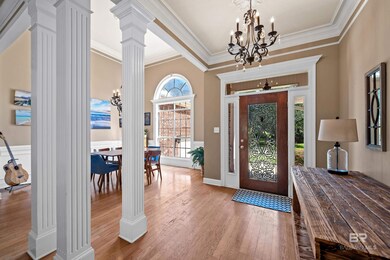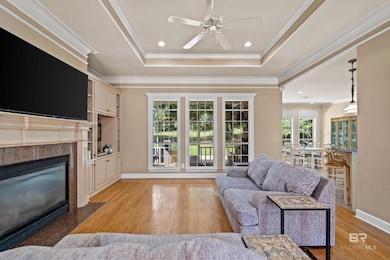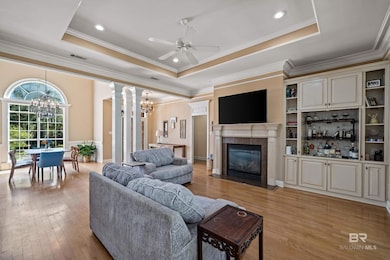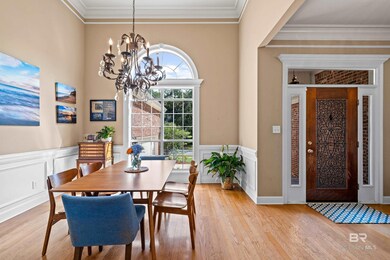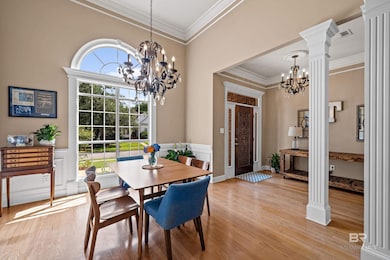9791 Aspen Cir Spanish Fort, AL 36527
Timbercreek NeighborhoodEstimated payment $3,058/month
Highlights
- On Golf Course
- Fitness Center
- Traditional Architecture
- Rockwell Elementary School Rated A
- Clubhouse
- Wood Flooring
About This Home
If you came before come back!!! Sellers repainted main areas!! ON GOLF COURSE! Enjoy your morning coffee or evening sunsets on the 16 x 9 patio that overlooks a fenced yard on the Timbercreek Pines tee 2 fairway. Seller will give a $5,000 allowance towards any improvements purchaser would like to make. This lovely custom built brick home boasts 5 bedrooms and 4 full baths. Split bedroom floor plan with 3 bedrooms and 2 full baths on one side and the primary bed & bath on the other. All are on one level except for the 5th bedroom, which is upstairs with a full bath & closet. It would also be a great office, playroom, guest suite, or den. The primary suite bath has double vanities, separate shower, jetted tub, water closet, and a huge walk-in closet with built-ins! New roof was installed in 2023. Both HVAC systems have been replaced in last 3 years. The sellers also extended the back patio. There are real wood floors throughout much of the downstairs. They need refinishing but would be beautiful refinished! The living room has 10 foot or higher ceilings, a tray ceiling, gas fireplace, and is open to the large dining room. The kitchen has granite countertops, gas cooktop, double ovens, a pantry, and a breakfast bar & breakfast area. Outside there is an irrigation system, landscaping, fenced back yard, and the sellers have also added gutters to the home. Timbercreek community amenities include tennis courts, racquetball courts, pools, golf course, workout rooms, community center, restaurant and a high walkability score! The sellers plan to stay in Timbercreek but they need a larger home for their growing family! This home is minutes from I-10, 20-30 minutes for Mobile, very close to many shops, restaurants, & schools and 45 minutes from some of the most beautiful beaches in the country! The sellers have found a home they love and are ready to pass this fine home on to the next family, so bring your offer today! Buyer to verify all information during due diligence.
Home Details
Home Type
- Single Family
Est. Annual Taxes
- $2,159
Year Built
- Built in 2003
Lot Details
- 0.28 Acre Lot
- Lot Dimensions are 85 x 145
- On Golf Course
- South Facing Home
- Sprinkler System
- Zoning described as Single Family Residence,Within Corp Limits
HOA Fees
- $83 Monthly HOA Fees
Home Design
- Traditional Architecture
- Brick or Stone Mason
- Slab Foundation
- Composition Roof
Interior Spaces
- 2,787 Sq Ft Home
- 1-Story Property
- Partially Furnished
- High Ceiling
- Ceiling Fan
- Gas Log Fireplace
- Double Pane Windows
- Formal Dining Room
- Screened Porch
- Golf Course Views
- Laundry on main level
Kitchen
- Breakfast Room
- Breakfast Bar
- Double Oven
- Gas Range
- Microwave
- Dishwasher
- Disposal
Flooring
- Wood
- Tile
- Vinyl
Bedrooms and Bathrooms
- 5 Bedrooms
- Split Bedroom Floorplan
- 4 Full Bathrooms
Parking
- 4 Car Attached Garage
- Automatic Garage Door Opener
Outdoor Features
- Patio
Schools
- Rockwell Elementary School
- Spanish Fort Middle School
- Spanish Fort High School
Utilities
- Roof Turbine
- SEER Rated 16+ Air Conditioning Units
- Central Heating and Cooling System
- Underground Utilities
- Internet Available
Listing and Financial Details
- Legal Lot and Block 4 / 4
- Assessor Parcel Number 3208270000002.087
Community Details
Overview
- Association fees include management, common area insurance, ground maintenance, recreational facilities, taxes-common area, clubhouse, pool
Amenities
- Clubhouse
- Meeting Room
Recreation
- Golf Course Community
- Tennis Courts
- Community Playground
- Fitness Center
- Community Pool
- Children's Pool
Security
- Security Service
Map
Home Values in the Area
Average Home Value in this Area
Tax History
| Year | Tax Paid | Tax Assessment Tax Assessment Total Assessment is a certain percentage of the fair market value that is determined by local assessors to be the total taxable value of land and additions on the property. | Land | Improvement |
|---|---|---|---|---|
| 2024 | $2,114 | $46,940 | $9,780 | $37,160 |
| 2023 | $1,421 | $31,880 | $9,040 | $22,840 |
| 2022 | $1,421 | $38,480 | $0 | $0 |
| 2021 | $1,240 | $68,660 | $0 | $0 |
| 2020 | $1,240 | $33,660 | $0 | $0 |
| 2019 | $1,145 | $34,040 | $0 | $0 |
| 2018 | $1,145 | $34,040 | $0 | $0 |
| 2017 | $1,145 | $34,040 | $0 | $0 |
| 2016 | $1,326 | $31,880 | $0 | $0 |
| 2015 | $1,269 | $30,560 | $0 | $0 |
| 2014 | $1,279 | $30,800 | $0 | $0 |
| 2013 | -- | $31,060 | $0 | $0 |
Property History
| Date | Event | Price | List to Sale | Price per Sq Ft | Prior Sale |
|---|---|---|---|---|---|
| 09/23/2025 09/23/25 | Price Changed | $525,000 | -4.5% | $188 / Sq Ft | |
| 09/02/2025 09/02/25 | Price Changed | $550,000 | -1.8% | $197 / Sq Ft | |
| 07/14/2025 07/14/25 | Price Changed | $560,000 | -2.6% | $201 / Sq Ft | |
| 06/20/2025 06/20/25 | For Sale | $574,900 | +35.3% | $206 / Sq Ft | |
| 05/20/2021 05/20/21 | Sold | $425,000 | -1.1% | $152 / Sq Ft | View Prior Sale |
| 03/08/2021 03/08/21 | Pending | -- | -- | -- | |
| 03/01/2021 03/01/21 | For Sale | $429,900 | -- | $154 / Sq Ft |
Purchase History
| Date | Type | Sale Price | Title Company |
|---|---|---|---|
| Warranty Deed | $425,000 | None Listed On Document | |
| Warranty Deed | $425,000 | None Available |
Mortgage History
| Date | Status | Loan Amount | Loan Type |
|---|---|---|---|
| Open | $403,750 | New Conventional | |
| Closed | $403,750 | New Conventional |
Source: Baldwin REALTORS®
MLS Number: 381068
APN: 32-08-27-0-000-002.087
- 9351 Aspen Cir
- 9529 Aspen Cir
- 9351 Timbercreek Blvd Unit 17
- 9351 Timbercreek Blvd
- 30851 Pine Ct
- 9102 Magnolia Ct
- 30821 Pine Ct
- 30880 Pine Ct
- 9000 Pine Run
- 9494 Hackberry Ct Unit 18
- 9494 Hackberry Ct
- 8899 North Ct
- 9425 Sweet Gum Ct
- 0 Stagecoach Rd
- 0000 Middle Creek Cir
- 30230 Dolive Ridge
- 30643 Middle Creek Cir
- 30708 Azalea Ct
- 30708 Azalea Ct Unit 147 Ph 1
- 12996 Monticello Blvd
- 31320 Stagecoach Rd
- 31520 Stagecoach Rd
- 29838 Frederick Blvd
- 10558 Eastern Shore Blvd
- 31611 Plaza de Toros Dr S
- 104 Lynn St
- 10407 Us Highway 31
- 29320 Acorn Knoll Dr
- 100 Lynwood Cir
- 11459 Lodgepole Ct
- 115 Ferncliff Cir
- 31072 Oakleigh Dr
- 7256 Atlanta Cir
- 31424 Oakridge Dr
- 31065 Al-225
- 213 Golf Terrace
- 30000 Town Center Ave
- 31820 Calder Ct
- 31172 Thicket Way Unit B
- 104 Clay Cir

