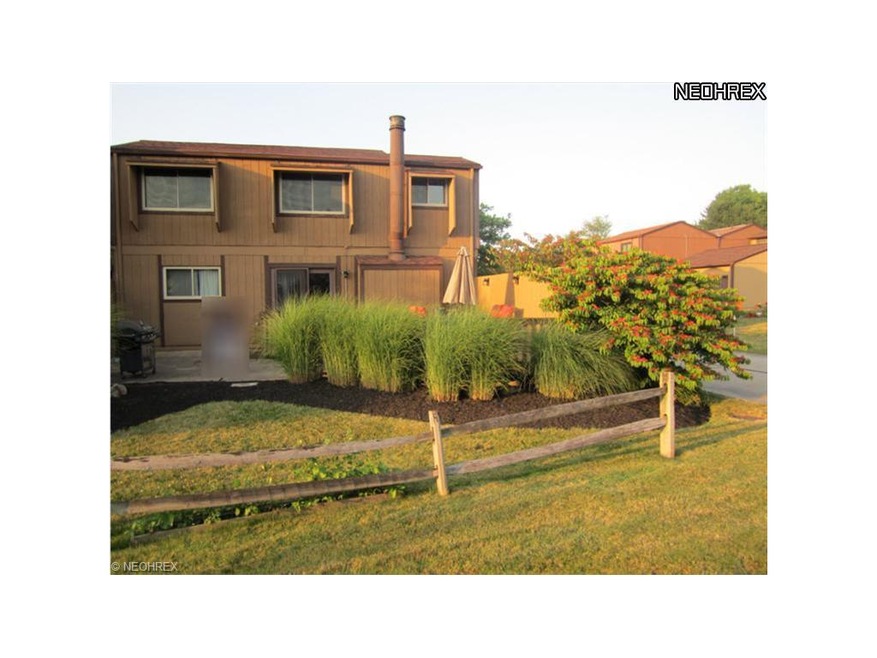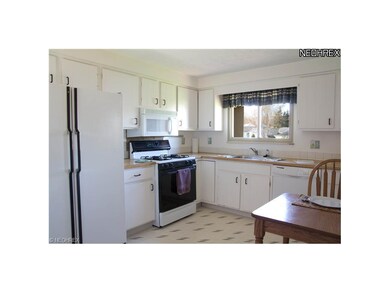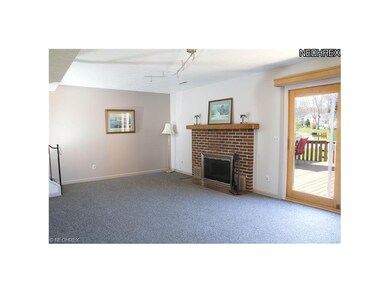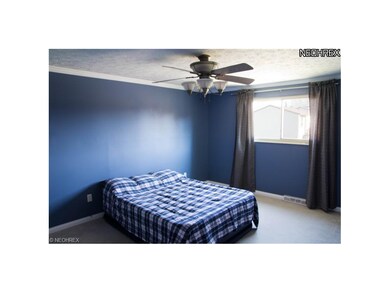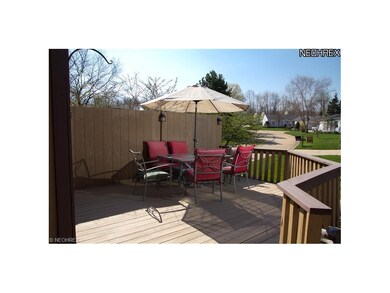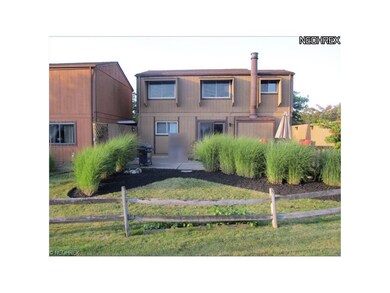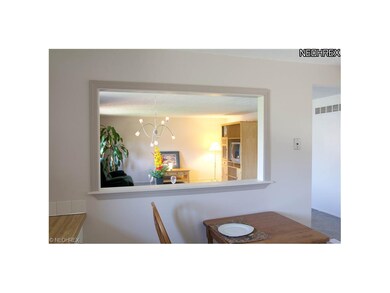
9796 Wheatfield Ln Unit M1 Mentor, OH 44060
About This Home
As of August 2016One of Country Scene's most spacious and loveliest condos! Newer furnace, air, driveway, sidewalk & hot water tank 2010! Newer windows (quality w/guarantee), roof and master bath! All appliances are included! The patio and deck feature privacy fencing and are surrounded by professionally landscaped beauty! Low Maintenance! Two-car attached garage has oodles of storage and work bench area! The Range is GAS! The Utility bills are LOW! Concord Locale with Mentor Schools!!!
Last Agent to Sell the Property
Mary Dacar
Deleted Agent License #333739 Listed on: 08/02/2012

Property Details
Home Type
Condominium
Est. Annual Taxes
$5,316
Year Built
1983
Lot Details
0
Listing Details
- Property Type: Residential
- Property Subtype: Condominium
- Style: Villa
- Unit Location: End
- House Faces: North
- Price Per Square Foot: 68.21
- Total Sq Ft: 1720
- Year Built: 1983
- Geocode Confidence: Unknown
- Special Features: None
- Property Sub Type: Condos
Interior Features
- Appliances Equipment: Dishwasher, Dryer, Garbage Disposal, Microwave, Wall Oven, Range, Refrigerator, Smoke Detector, Washer
- Fireplaces: 1
- Total Bedrooms: 3
- Total Bathrooms: 2.00
- Full Bathrooms: 2
- Room Count: 13
- Living Area Sq Ft: 1720
- Estimated Total Living Area: 1720
- Estimated Sq Ft: 1720
Exterior Features
- Exterior: Cedar
- Exterior Features: Deck, Patio
- Roof: Asphalt/Fiberglass
Garage/Parking
- Driveway: Paved
- Garage Features: Access from Unit, Attached, Door Opener, Electric
- Garage Num Of Cars: 2
Utilities
- Cooling Type: Central Air, Heat Pump
- Heating Fuel: Electric
- Heating Type: Forced Air, Heat Pump
- Water/Sewer: Public Water, Public Sewer
Association/Amenities
- Amenities: Medical Service, Park, Shopping/Mall
Condo/Co-op/Association
- Maint Fee Amount: 91.00
- Maint Fee Freq: Monthly
- Maint Fee Includes: Association Insurance, Property Management, Trash Removal
- Maint Provider: Country Scene Home Owners Assoc.
- Subdivision Complex: Country Scene
Schools
- School District: Mentor EVSD
- School District: Mentor EVSD
Lot Info
- Lot Description: Cul de Sac
- Lot Size Units: Acres
- Parcel Number: 10A028T000580
Tax Info
- Tax: 2230
Ownership History
Purchase Details
Home Financials for this Owner
Home Financials are based on the most recent Mortgage that was taken out on this home.Purchase Details
Home Financials for this Owner
Home Financials are based on the most recent Mortgage that was taken out on this home.Purchase Details
Similar Homes in Mentor, OH
Home Values in the Area
Average Home Value in this Area
Purchase History
| Date | Type | Sale Price | Title Company |
|---|---|---|---|
| Warranty Deed | $117,250 | Progressive Land Title | |
| Survivorship Deed | $136,000 | Enterprise Title | |
| Deed | -- | -- |
Mortgage History
| Date | Status | Loan Amount | Loan Type |
|---|---|---|---|
| Open | $97,500 | New Conventional | |
| Closed | $107,100 | New Conventional | |
| Closed | $111,458 | New Conventional | |
| Previous Owner | $120,000 | Unknown | |
| Previous Owner | $12,500 | Credit Line Revolving | |
| Previous Owner | $131,920 | Purchase Money Mortgage | |
| Previous Owner | $89,000 | Unknown |
Property History
| Date | Event | Price | Change | Sq Ft Price |
|---|---|---|---|---|
| 08/10/2016 08/10/16 | Sold | $119,000 | -8.4% | $69 / Sq Ft |
| 06/16/2016 06/16/16 | Pending | -- | -- | -- |
| 02/06/2016 02/06/16 | For Sale | $129,900 | +10.7% | $76 / Sq Ft |
| 10/25/2012 10/25/12 | Sold | $117,325 | -1.4% | $68 / Sq Ft |
| 10/23/2012 10/23/12 | Pending | -- | -- | -- |
| 08/02/2012 08/02/12 | For Sale | $119,000 | -- | $69 / Sq Ft |
Tax History Compared to Growth
Tax History
| Year | Tax Paid | Tax Assessment Tax Assessment Total Assessment is a certain percentage of the fair market value that is determined by local assessors to be the total taxable value of land and additions on the property. | Land | Improvement |
|---|---|---|---|---|
| 2023 | $5,316 | $47,620 | $10,330 | $37,290 |
| 2022 | $2,504 | $47,620 | $10,330 | $37,290 |
| 2021 | $2,512 | $47,620 | $10,330 | $37,290 |
| 2020 | $2,431 | $40,360 | $8,750 | $31,610 |
| 2019 | $2,409 | $40,360 | $8,750 | $31,610 |
| 2018 | $2,407 | $37,910 | $6,650 | $31,260 |
| 2017 | $2,410 | $37,910 | $6,650 | $31,260 |
| 2016 | $2,387 | $37,910 | $6,650 | $31,260 |
| 2015 | $2,162 | $37,910 | $6,650 | $31,260 |
| 2014 | $2,149 | $37,910 | $6,650 | $31,260 |
| 2013 | $2,151 | $37,910 | $6,650 | $31,260 |
Agents Affiliated with this Home
-

Seller's Agent in 2016
Paul Paratto
Howard Hanna
(440) 953-5697
712 Total Sales
-
D
Buyer's Agent in 2016
Doree Adams
Deleted Agent
-
M
Seller's Agent in 2012
Mary Dacar
Deleted Agent
-
J
Buyer's Agent in 2012
Joyce Goldsmith
Howard Hanna
(216) 219-8572
7 Total Sales
Map
Source: MLS Now
MLS Number: 3341175
APN: 10-A-028-T-00-058
- 7152 Rippling Brook Ln Unit L6
- 9828 Gabriel's Way
- 7177 Village Dr Unit 7177
- 7154 Village Dr Unit 7154
- 7150 Village Dr Unit 7150
- 9834 Inverness Ct
- 7081 Village Dr Unit 7081
- 9840 Johnnycake Ridge Rd
- 8 Johnnycake Ridge Rd
- 36 Dorchester Ln
- 7002 Easton Way E
- 7083 Brandywine Dr
- 7057 Brightwood Dr
- 9613 Trask Trail
- 9715 Johnnycake Ridge Rd
- 7456 Blue Ridge Dr
- 7119 Wayside Dr
- 9910 Knollwood Ridge Dr
- 373 Chesapeake Cove
- 53 Wellesly Blvd
