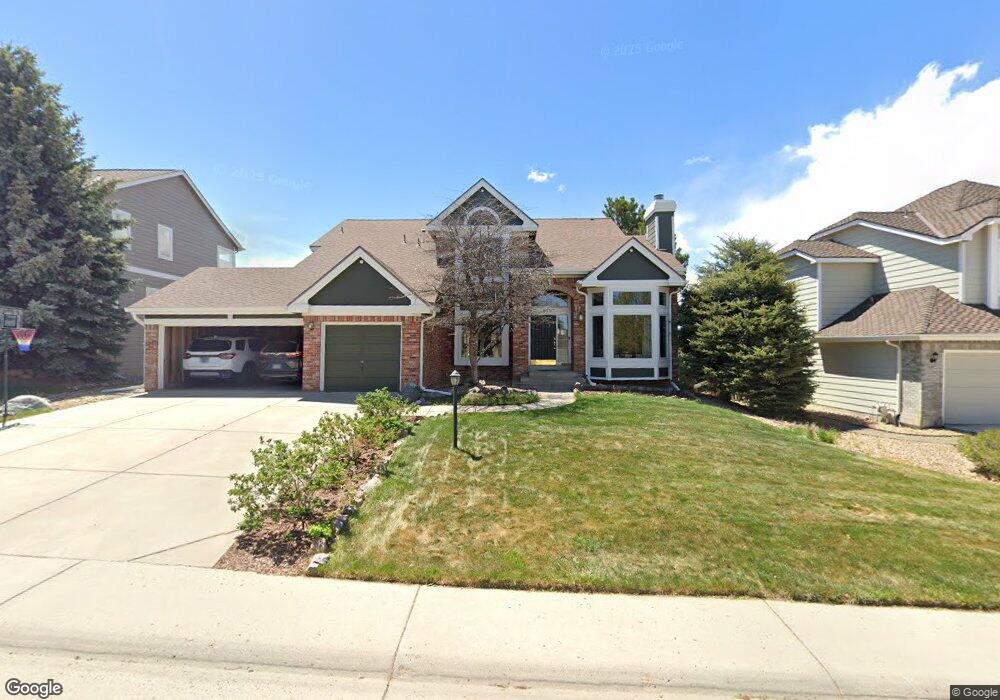9797 Isabel Ct Highlands Ranch, CO 80126
Northridge NeighborhoodEstimated Value: $1,103,000 - $1,264,000
5
Beds
5
Baths
4,202
Sq Ft
$283/Sq Ft
Est. Value
About This Home
This home is located at 9797 Isabel Ct, Highlands Ranch, CO 80126 and is currently estimated at $1,189,991, approximately $283 per square foot. 9797 Isabel Ct is a home located in Douglas County with nearby schools including Bear Canyon Elementary School, Mountain Ridge Middle School, and Mountain Vista High School.
Ownership History
Date
Name
Owned For
Owner Type
Purchase Details
Closed on
Jul 31, 2020
Sold by
Roger S Damle Revocable Trust
Bought by
Pedersen Brian H and Pedersen Brianna L
Current Estimated Value
Home Financials for this Owner
Home Financials are based on the most recent Mortgage that was taken out on this home.
Original Mortgage
$575,000
Outstanding Balance
$511,007
Interest Rate
3.1%
Mortgage Type
New Conventional
Estimated Equity
$678,984
Purchase Details
Closed on
Sep 8, 2015
Sold by
Tyler Valerie
Bought by
Roger S Damle Revocable Trust
Purchase Details
Closed on
Apr 2, 2003
Sold by
Damle Roger S and Tyler Valerie
Bought by
Tyler Valerie
Purchase Details
Closed on
Feb 10, 1999
Sold by
Damle Roger S and Damle Valerie
Bought by
Damle Roger S and Tyler Valerie
Purchase Details
Closed on
May 28, 1993
Sold by
Lhl I Ltd
Bought by
Damle Roger S and Tyler Valerie
Purchase Details
Closed on
Feb 2, 1993
Sold by
Mission Viejo Co
Bought by
Lhl I Ltd
Create a Home Valuation Report for This Property
The Home Valuation Report is an in-depth analysis detailing your home's value as well as a comparison with similar homes in the area
Home Values in the Area
Average Home Value in this Area
Purchase History
| Date | Buyer | Sale Price | Title Company |
|---|---|---|---|
| Pedersen Brian H | $735,000 | Heritage Title Company | |
| Roger S Damle Revocable Trust | -- | None Available | |
| Tyler Valerie | -- | -- | |
| Damle Roger S | -- | -- | |
| Damle Roger S | $326,300 | -- | |
| Lhl I Ltd | $63,100 | -- |
Source: Public Records
Mortgage History
| Date | Status | Borrower | Loan Amount |
|---|---|---|---|
| Open | Pedersen Brian H | $575,000 |
Source: Public Records
Tax History Compared to Growth
Tax History
| Year | Tax Paid | Tax Assessment Tax Assessment Total Assessment is a certain percentage of the fair market value that is determined by local assessors to be the total taxable value of land and additions on the property. | Land | Improvement |
|---|---|---|---|---|
| 2024 | $7,876 | $87,260 | $13,210 | $74,050 |
| 2023 | $7,862 | $87,260 | $13,210 | $74,050 |
| 2022 | $5,638 | $61,710 | $8,880 | $52,830 |
| 2021 | $5,863 | $61,710 | $8,880 | $52,830 |
| 2020 | $5,505 | $59,360 | $9,410 | $49,950 |
| 2019 | $5,526 | $59,360 | $9,410 | $49,950 |
| 2018 | $5,142 | $54,410 | $8,110 | $46,300 |
| 2017 | $4,682 | $54,410 | $8,110 | $46,300 |
| 2016 | $4,412 | $50,320 | $9,150 | $41,170 |
| 2015 | $2,253 | $50,320 | $9,150 | $41,170 |
| 2014 | $3,813 | $39,310 | $9,610 | $29,700 |
Source: Public Records
Map
Nearby Homes
- 768 Poppywood Place
- 851 Hughes Ln
- 1115 Kistler Ct
- 638 E Huntington Place
- 9750 Red Oakes Dr
- 9510 Joyce Ln
- 9492 Joyce Ln
- 842 Summer Dr Unit 3E
- 10096 Hughes Place
- 745 Stowe St
- 867 Summer Dr Unit 9C
- 669 Walden Ct
- 9361 Crestmore Way
- 9910 Ashleigh Way
- 1146 Cherry Blossom Ct
- 795 Ridgemont Cir
- 996 Cherry Blossom Ct
- 966 Cherry Blossom Ct
- 760 Ridgemont Cir
- 9191 Hickory Cir
- 9787 Isabel Ct
- 9807 Isabel Ct
- 9817 Isabel Ct
- 9777 Isabel Ct
- 9798 Isabel Ct
- 9808 Isabel Ct
- 9827 Isabel Ct
- 9767 Isabel Ct
- 9818 Isabel Ct
- 9778 Isabel Ct
- 9828 Isabel Ct
- 9768 S Isabel Ct
- 9768 Isabel Ct
- 9757 Isabel Ct
- 796 Poppywood Dr
- 9838 Isabel Ct
- 9758 Isabel Ct
- 9847 Isabel Ct
- 785 Poppywood Dr
- 786 Poppywood Dr
