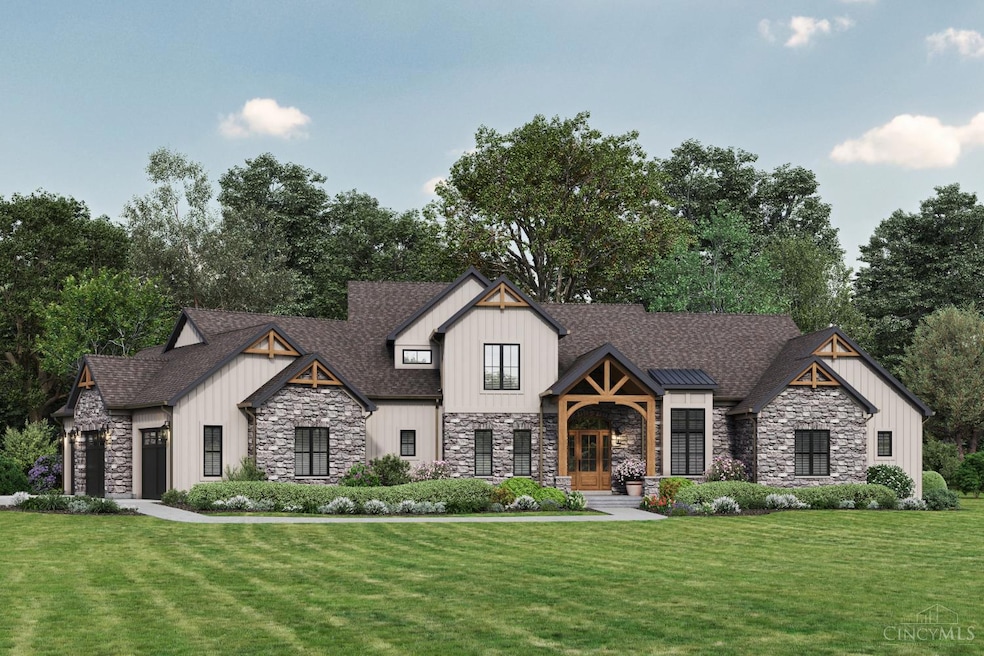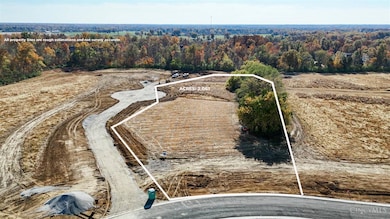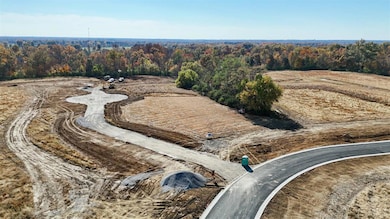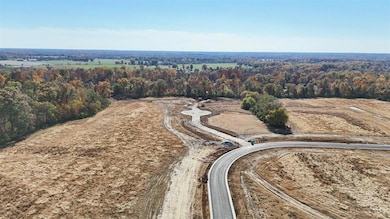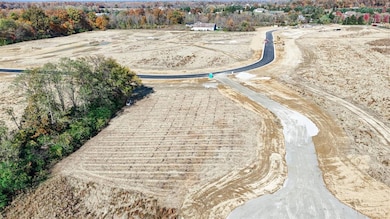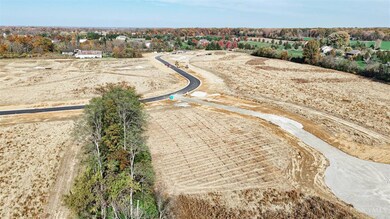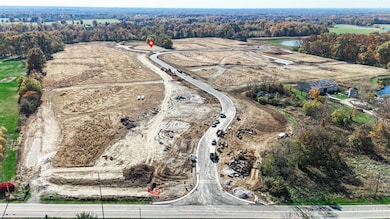9798 Christian Ct Hamilton Township, OH 45140
Estimated payment $15,818/month
Highlights
- New Construction
- Heated Floors
- Heated Floor in Bathroom
- Loveland Primary School Rated A-
- 2.06 Acre Lot
- Double Shower
About This Home
2026 Homearama opportunity - A rare opportunity to own a premier John Hill Construction custom estate. Experience luxury and craftsmanship in this stunning estate situated on a picturesque two-acre homesite in the tranquil setting of Bothe Farms. Enjoy expansive outdoor living and exceptional privacy, all just 2 miles from downtown Loveland. This 6000+ sq ft home offers thoughtfully planned living spaces, including a first-floor primary suite and an additional main-level ensuite bedroom ideal for guests. Notable features include: zero-step entry from the garage, dog shower in the mudroom, outdoor covered living area with fireplace and grill, beautiful architectural designs and designer finishes throughout. Buyer may still select finishes if purchased soon!
Home Details
Home Type
- Single Family
HOA Fees
- $142 Monthly HOA Fees
Parking
- 3 Car Attached Garage
- Garage Door Opener
Home Design
- New Construction
- Transitional Architecture
- Poured Concrete
- Shingle Roof
- Wood Siding
- Stone
Interior Spaces
- 2-Story Property
- Wet Bar
- Bookcases
- Woodwork
- Crown Molding
- Cathedral Ceiling
- Chandelier
- Gas Fireplace
- Vinyl Clad Windows
- Window Treatments
- Wood Frame Window
- Panel Doors
- Mud Room
- Great Room with Fireplace
- Screened Porch
- Home Gym
- Fire and Smoke Detector
Kitchen
- Eat-In Kitchen
- Double Convection Oven
- Gas Cooktop
- Microwave
- Dishwasher
- Wine Cooler
- Kitchen Island
- Quartz Countertops
- Disposal
Flooring
- Wood
- Heated Floors
- Marble
- Tile
Bedrooms and Bathrooms
- 5 Bedrooms
- Main Floor Bedroom
- Walk-In Closet
- Heated Floor in Bathroom
- Dual Vanity Sinks in Primary Bathroom
- Double Shower
- Built-In Shower Bench
Finished Basement
- Basement Fills Entire Space Under The House
- Sump Pump with Backup
Outdoor Features
- Covered Deck
- Patio
- Outdoor Fireplace
- Exterior Lighting
- Outdoor Grill
Utilities
- Forced Air Heating and Cooling System
- Humidifier
- Heating System Uses Gas
- 220 Volts
- Propane Water Heater
- Septic Tank
Additional Features
- Accessibility Features
- 2.06 Acre Lot
Community Details
- Association fees include association dues, landscapingcommunity, professional mgt
- Estates At Bothe Farms Subdivision
Map
Home Values in the Area
Average Home Value in this Area
Property History
| Date | Event | Price | List to Sale | Price per Sq Ft |
|---|---|---|---|---|
| 11/14/2025 11/14/25 | For Sale | $2,500,000 | -- | -- |
Source: MLS of Greater Cincinnati (CincyMLS)
MLS Number: 1862002
- 3269 Charles Snider
- 22 Trailside Estates Lot #22
- 927 Blue Heron Ln
- 3265 Charles Snider
- 20 Trailside Estates
- 8 Trailside Estates
- Lot Stone Pillars Ct
- 4 Trailside Estates
- 3 Trailside Estates
- 722 Cedar Dr
- Lot 1009 Zoar Rd
- 101 Founders Dr
- 9197 Lawnview Ct
- 6690 Morgans Run
- 334 Robin Ave
- 335 Ruth St
- 6661 Gentlewind Ct
- 1122 Black Horse Run
- 1209 Red Roan Dr
- 6646 Gentlewind Ct
- 320 Hanna Ave Unit A-1
- 245 S 2nd St
- 110 S 2nd St
- 1005 Valley View Ln
- 708 W Main St
- 728 Harper Ln
- 890 W Loveland Ave
- 1010 Loveland-Madeira Rd
- 1419 Loveland Madeira Rd
- 1706 W Loveland Ave
- 800 Arrowhead Trail
- 137 Brushwood Dr
- 1942 Walnut St
- 10720 Weather Stone Ct
- 6350 Todd Farm Ln
- 6062 Donna-Jay Dr
- 1600 Athens Dr Unit 1372
- 8685 Woolstone Ct
- 9980 Hanover Way
- 3580 Steeplechase Ln
