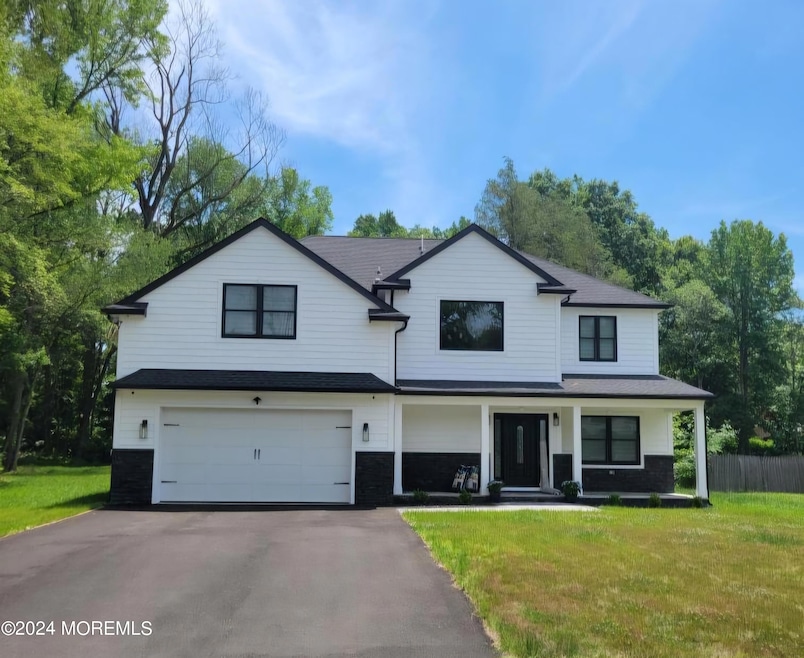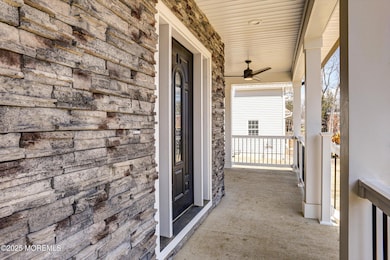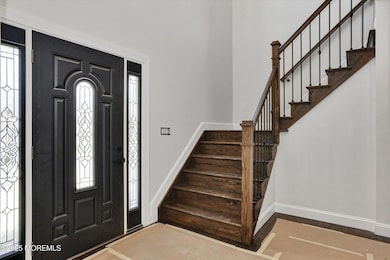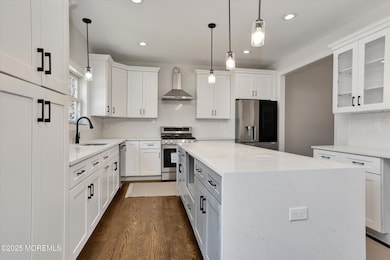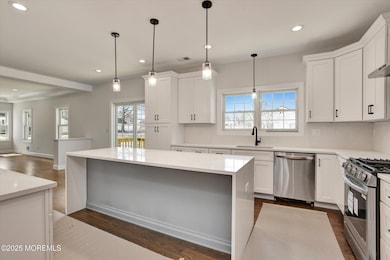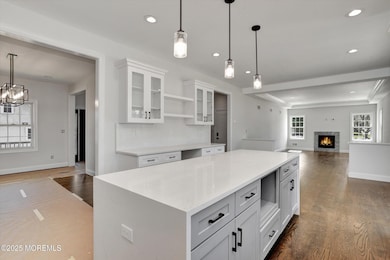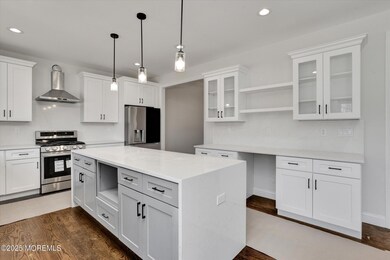97D Aberdeen Rd Matawan, NJ 07747
Estimated payment $5,514/month
Highlights
- New Construction
- Colonial Architecture
- Attic
- New Kitchen
- Wood Flooring
- Granite Countertops
About This Home
ONE HOME LEFT at this 4 home new construction subdivision. Last home is being built and ready late summer. Find 2,500 sf of living space plus basement, plus 2 car garage, and situated on 89 x 127 lot. No disappoints by this builder as many upgrades are standard. Home boasts, eat in kitchen w/ eating area and peninsula, formal dining room, family room, two story foyer. Find hardwood floors, recessed lighting, 40'' red oak turned staircase to second floor, gas fireplace. There are four spacious bedrooms. Master bedroom features an exquisite master bathroom with tub, tiled shower, two sink vanity, private toilet. Design options available. Photo on listing is an example only.
Home Details
Home Type
- Single Family
Est. Annual Taxes
- $7,654
Year Built
- Built in 2025 | New Construction
Parking
- 2 Car Direct Access Garage
Home Design
- Colonial Architecture
- Shingle Roof
- Stone Siding
- Vinyl Siding
- Stone
Interior Spaces
- 2,500 Sq Ft Home
- 2-Story Property
- Crown Molding
- Tray Ceiling
- Recessed Lighting
- Gas Fireplace
- Sliding Doors
- Entrance Foyer
- Family Room
- Dining Room
- Center Hall
- Pull Down Stairs to Attic
- Laundry Room
- Unfinished Basement
Kitchen
- New Kitchen
- Eat-In Kitchen
- Gas Cooktop
- Stove
- Microwave
- Dishwasher
- Kitchen Island
- Granite Countertops
Flooring
- Wood
- Tile
Bedrooms and Bathrooms
- 4 Bedrooms
- Primary bedroom located on second floor
- Walk-In Closet
- Primary Bathroom is a Full Bathroom
- Dual Vanity Sinks in Primary Bathroom
- Primary Bathroom Bathtub Only
- Primary Bathroom includes a Walk-In Shower
Schools
- Ravine Drive Elementary School
- Matawan Avenue Middle School
- Matawan Reg High School
Utilities
- Forced Air Zoned Heating and Cooling System
- Tankless Water Heater
- Natural Gas Water Heater
Additional Features
- Covered Patio or Porch
- Level Lot
Community Details
- No Home Owners Association
Listing and Financial Details
- Assessor Parcel Number 31-00064-02-00007-04
Map
Home Values in the Area
Average Home Value in this Area
Tax History
| Year | Tax Paid | Tax Assessment Tax Assessment Total Assessment is a certain percentage of the fair market value that is determined by local assessors to be the total taxable value of land and additions on the property. | Land | Improvement |
|---|---|---|---|---|
| 2025 | $7,654 | $350,600 | $350,600 | -- |
| 2024 | $7,405 | $350,600 | $350,600 | -- |
| 2023 | -- | $340,600 | $340,600 | $0 |
Property History
| Date | Event | Price | List to Sale | Price per Sq Ft |
|---|---|---|---|---|
| 08/19/2025 08/19/25 | Pending | -- | -- | -- |
| 08/05/2025 08/05/25 | For Sale | $939,000 | 0.0% | $376 / Sq Ft |
| 07/14/2025 07/14/25 | Pending | -- | -- | -- |
| 05/22/2025 05/22/25 | For Sale | $939,000 | -- | $376 / Sq Ft |
Purchase History
| Date | Type | Sale Price | Title Company |
|---|---|---|---|
| Deed | $839,900 | Realsafe Title | |
| Deed | $839,900 | Realsafe Title |
Mortgage History
| Date | Status | Loan Amount | Loan Type |
|---|---|---|---|
| Open | $824,686 | FHA | |
| Closed | $824,686 | FHA |
Source: MOREMLS (Monmouth Ocean Regional REALTORS®)
MLS Number: 22515011
APN: 31-00064-02-00007-04
- 74 Anchor Way Unit 274X
- 74 Anchor Way
- 66 American Way
- 77 Anchor Way
- 82 Cliffwood Ave W Unit 25
- 165 Cliffwood Ave
- 183 Cliffwood Ave
- 193 Cliffwood Ave
- 82 Cliffwood Ave Unit 45f
- 82 Cliffwood Ave Unit C17
- 101 Ravine Dr
- 4 Athens Way
- 5 Athens Way
- 259 Matawan Ave
- 2 Cliffwood Ave
- 60 County Rd Unit 21
- 60 County Rd Unit D22
- 227 W Prospect Ave
- 308 Myrtle St
- 68 Main St
Ask me questions while you tour the home.
