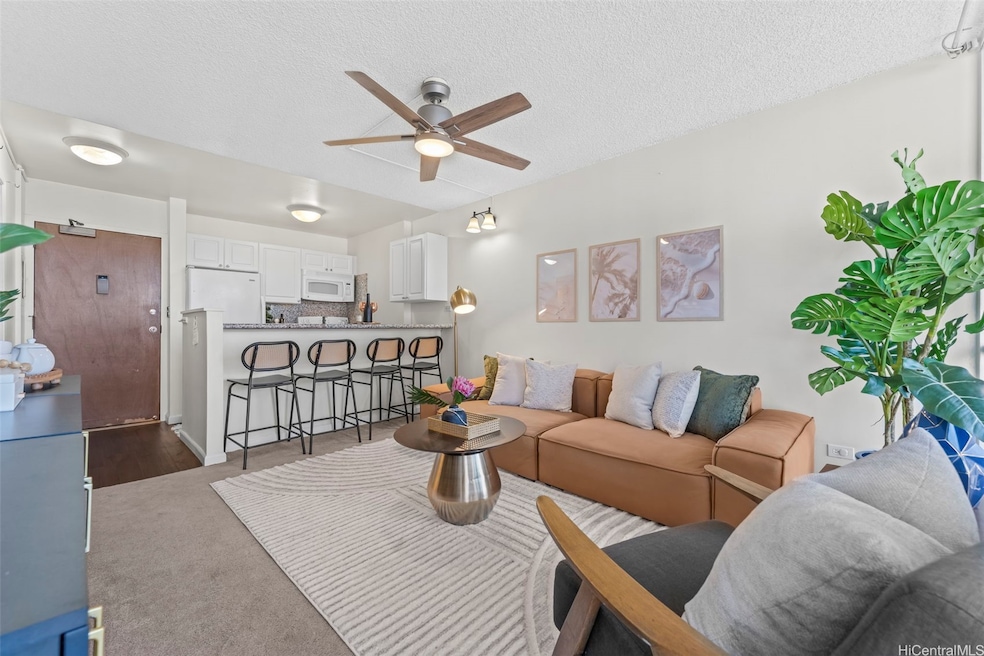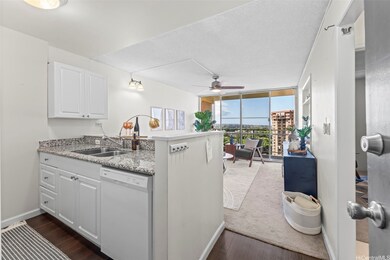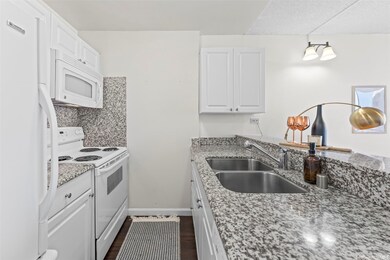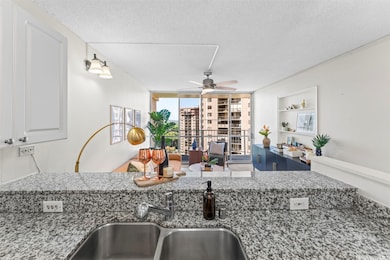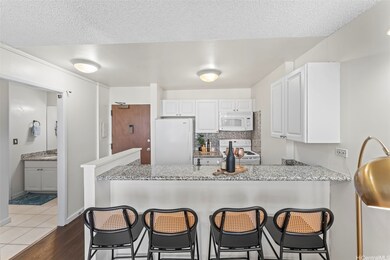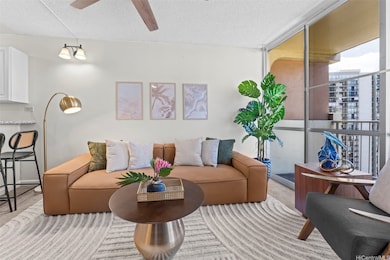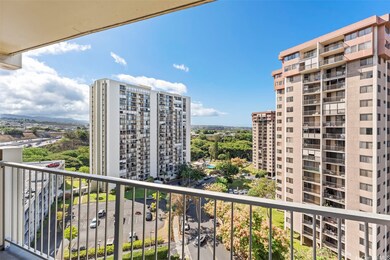The Highlander 98-450 Koauka Loop Unit 1011 Floor 10 Aiea, HI 96701
Estimated payment $1,995/month
Highlights
- Fitness Center
- City View
- Clubhouse
- Aiea Intermediate School Rated A-
- 75,010 Sq Ft lot
- Sauna
About This Home
Find the essence of work-life balance here at the Highlander in Waimalu! Situated along Koauka Loop, this cute and cozy one-bedroom apartment has everything a working professional or young couple could need: an open-concept living space, a fully equipped kitchen (including a dishwasher!), built-in shelving, and floor-to-ceiling glass sliding doors that let in plenty of natural light. Relax on your covered lanai with a cup of coffee in hand as you take in views of the surrounding city and distant mountains, or grab your swimsuit and head down to the pool to soak up the sun. Hop onto the freeway with ease to get to work in town during the day, and stop by your favorite local restaurants for takeout at night. Located just a few minutes' drive from Pearlridge, Aiea Shopping Center, Pearl at Kalauao, and Pearl Harbor, the Highlander makes working and living in paradise a breeze. Schedule a showing today!
Listing Agent
Vesta Hawaii Real Estate Brokerage Phone: (808) 792-2700 License #RB-20731 Listed on: 08/05/2025
Property Details
Home Type
- Condominium
Est. Annual Taxes
- $1,215
Year Built
- Built in 1975
Home Design
- Entry on the 10th floor
Interior Spaces
- 514 Sq Ft Home
- 1-Story Property
- City Views
Flooring
- Ceramic Tile
- Vinyl
Bedrooms and Bathrooms
- 1 Bedroom
- Bathroom on Main Level
- 1 Full Bathroom
Parking
- 1 Car Garage
- Open Parking
- Assigned Parking
Listing and Financial Details
- Assessor Parcel Number 1-9-8-012-054-0107
Community Details
Overview
- Association fees include common areas, electricity, hot water, ground maintenance, maintenance structure, sewer, water
- Highlander Condos
- Pearlridge Subdivision
Amenities
- Community Barbecue Grill
- Sauna
- Clubhouse
- Meeting Room
- Laundry Facilities
- Community Storage Space
Recreation
- Fitness Center
- Community Pool
Security
- Security Guard
- Resident Manager or Management On Site
- Card or Code Access
Map
About The Highlander
Home Values in the Area
Average Home Value in this Area
Tax History
| Year | Tax Paid | Tax Assessment Tax Assessment Total Assessment is a certain percentage of the fair market value that is determined by local assessors to be the total taxable value of land and additions on the property. | Land | Improvement |
|---|---|---|---|---|
| 2025 | $1,230 | $347,000 | $54,700 | $292,300 |
| 2024 | $1,230 | $351,500 | $51,800 | $299,700 |
| 2023 | $1,270 | $362,900 | $51,800 | $311,100 |
| 2022 | $1,106 | $316,000 | $47,500 | $268,500 |
| 2021 | $1,121 | $320,400 | $46,000 | $274,400 |
| 2020 | $1,101 | $314,700 | $46,000 | $268,700 |
| 2019 | $802 | $309,200 | $51,400 | $257,800 |
| 2018 | $692 | $277,600 | $44,100 | $233,500 |
| 2017 | $678 | $273,800 | $36,000 | $237,800 |
| 2016 | $589 | $248,200 | $33,100 | $215,100 |
| 2015 | $615 | $255,800 | $32,300 | $223,500 |
| 2014 | $418 | $215,300 | $30,900 | $184,400 |
Property History
| Date | Event | Price | List to Sale | Price per Sq Ft |
|---|---|---|---|---|
| 08/05/2025 08/05/25 | For Sale | $360,000 | 0.0% | $700 / Sq Ft |
| 03/18/2024 03/18/24 | Rented | $1,850 | 0.0% | -- |
| 03/12/2024 03/12/24 | For Rent | $1,850 | +2.8% | -- |
| 01/26/2023 01/26/23 | Off Market | $1,800 | -- | -- |
| 01/17/2023 01/17/23 | Rented | $1,800 | 0.0% | -- |
| 01/03/2023 01/03/23 | For Rent | $1,800 | 0.0% | -- |
| 05/13/2022 05/13/22 | Off Market | $1,800 | -- | -- |
| 05/12/2022 05/12/22 | Rented | $1,800 | 0.0% | -- |
| 05/04/2022 05/04/22 | For Rent | $1,800 | -- | -- |
Purchase History
| Date | Type | Sale Price | Title Company |
|---|---|---|---|
| Interfamily Deed Transfer | -- | None Available | |
| Interfamily Deed Transfer | -- | None Available | |
| Interfamily Deed Transfer | -- | None Available | |
| Deed | $140,000 | -- |
Mortgage History
| Date | Status | Loan Amount | Loan Type |
|---|---|---|---|
| Open | $112,000 | Unknown | |
| Closed | $28,000 | No Value Available |
Source: HiCentral MLS (Honolulu Board of REALTORS®)
MLS Number: 202516818
APN: 1-9-8-012-054-0107
- 98-487 Koauka Loop Unit B1104
- 98-487 Koauka Loop Unit B1603
- 98-450 Koauka Loop Unit 312
- 98-450 Koauka Loop Unit 1108
- 98-501 Koauka Loop Unit A808
- 98-501 Koauka Loop Unit A502
- 98-501 Koauka Loop Unit A506
- 98-501 Koauka Loop Unit A1008
- 98-501 Koauka Loop Unit A603
- 98-351 Koauka Loop Unit C1706
- 98-351 Koauka Loop Unit C306
- 98-351 Koauka Loop Unit C1506
- 98-410 Koauka Loop Unit 11G
- 98-410 Koauka Loop Unit 4F
- 98-410 Koauka Loop Unit 11C
- 98-410 Koauka Loop Unit 31F
- 98-410 Koauka Loop Unit 17G
- 98-410 Koauka Loop Unit 28B
- 98-410 Koauka Loop Unit 3B
- 98-410 Koauka Loop Unit 23C
- 98-450 Koauka Loop Unit 1407
- 98-500 Koauka Loop Unit 18D
- 98-410 Koauka Loop Unit 26C
- 98-351 Koauka Loop Unit 703
- 98-501 Koauka Loop Unit A705
- 98-402 Koauka Loop Unit 410
- 98-402 Koauka Loop Unit 705
- 98-1038 Moanalua Rd Unit 7-1903
- 98-288 Kaonohi St Unit 2705
- 98-99 Uao Place Unit 2707
- 98-288 Kaonohi St Unit 4401
- 98-135 Lipoa Place Unit 301
- 98-729 Moanalua Loop Unit 210
- 98-703 Moanalua Loop Unit 317
- 98-630 Lania Place Unit 74
- 98-139 Kanuku St
- 98-1040 Kaamilo St Unit C
- 98-165 Pahemo St
- 98-506 Lulu St Unit 53
- 99-623 Ulune St
