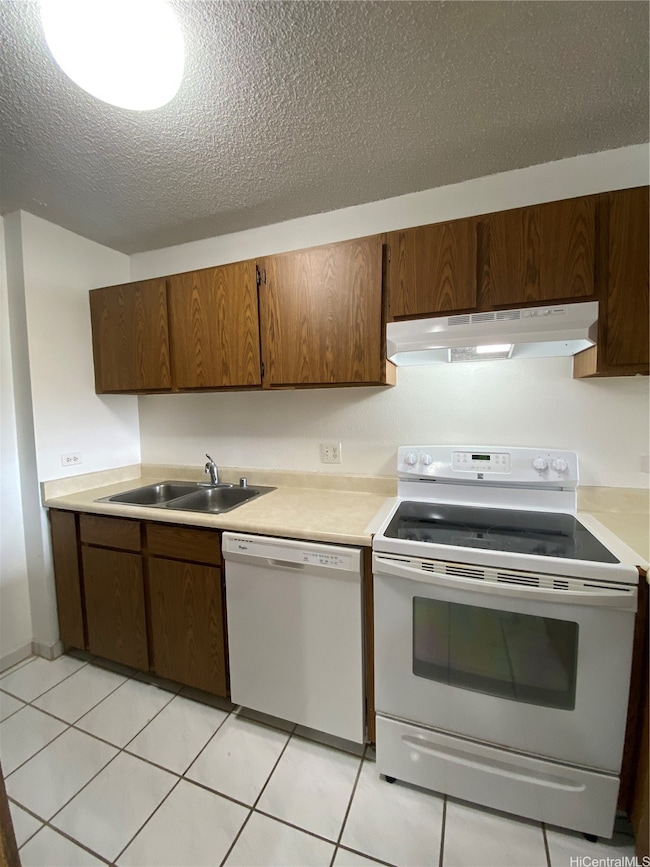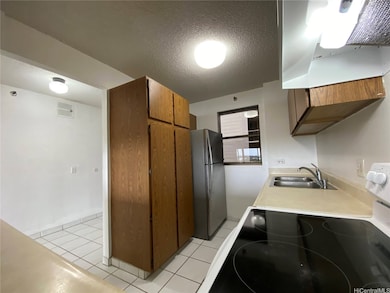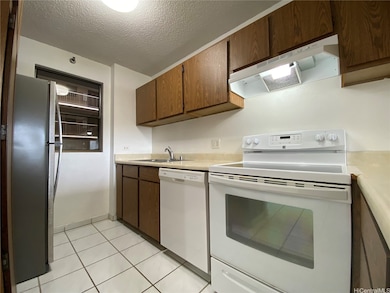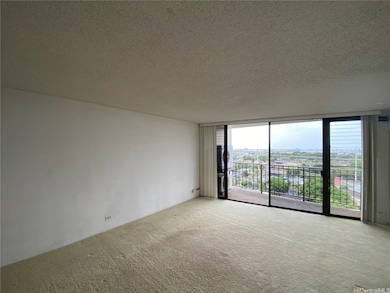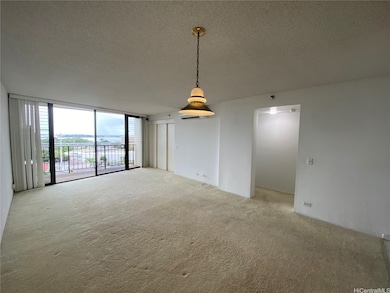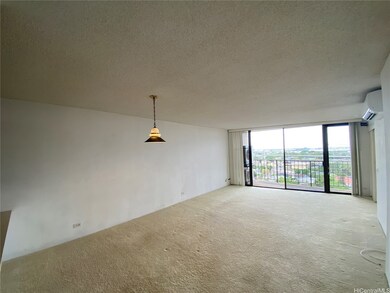Estimated payment $2,511/month
Highlights
- Ocean View
- 283,096 Sq Ft lot
- End Unit
- Aiea Intermediate School Rated A-
- Clubhouse
- Community Pool
About This Home
PRICED TO SELL QUICKLY!! This two-bedroom two-bathroom tenth floor unit boasts versatility and potential. It is move in ready for those looking for quick occupancy of a quality space. Or provides for an opportunity to renovate and make it your own with minor upgrades and improvements. What sets this unit apart from others is its position in the “A” Building on the corner allowing for windows on three sides of the unit, stunning views of the ocean, Pearl Harbor, the surrounding cities and mountains, split air conditioning in the living room and primary bedroom, newly glazed hallway bathroom countertop and shower stall and upgraded shower stall in the primary bathroom. You also get all the wonderful amenities of the Park at Pearlridge complex including a BBQ Area, Car Wash Area, Swimming Pool, Whirlpool, Putting Green, Guest Parking and Security. This complex is conveniently located in Aiea close to Hawaii Pacific Health’s Pali Momi Campus, Pearlridge Shopping Center Restaurants and Stores, and freeway access points to Downtown Honolulu, Pearl Harbor & Hickam AFB.
Listing Agent
Gustafson Real Estate LLC Brokerage Phone: (808) 538-7368 License #RB-13835 Listed on: 06/02/2025
Co-Listing Agent
Gustafson Real Estate LLC Brokerage Phone: (808) 538-7368 License #RS-87160
Property Details
Home Type
- Condominium
Est. Annual Taxes
- $1,802
Year Built
- Built in 1982
Lot Details
- End Unit
Property Views
- Ocean
- Coastline
- City
Home Design
- Entry on the 10th floor
Interior Spaces
- 1,067 Sq Ft Home
- 1-Story Property
- Ceramic Tile Flooring
Bedrooms and Bathrooms
- 2 Bedrooms
- 2 Full Bathrooms
Home Security
Parking
- 1 Parking Space
- Covered Parking
- Guest Parking
Listing and Financial Details
- Exclusions: Refrigerator,Window Coverings
- Assessor Parcel Number 1-9-8-012-079-0072
Community Details
Overview
- Association fees include common areas, hot water, sewer, water
- Park At Pearlridge Condos
- Pearlridge Subdivision
Amenities
- Community Barbecue Grill
- Trash Chute
- Clubhouse
- Meeting Room
Recreation
- Tennis Courts
- Community Pool
- Community Spa
- Putting Green
- Recreational Area
Pet Policy
- Call for details about the types of pets allowed
Security
- Security Guard
- Resident Manager or Management On Site
- Card or Code Access
- Fire Sprinkler System
Map
Home Values in the Area
Average Home Value in this Area
Tax History
| Year | Tax Paid | Tax Assessment Tax Assessment Total Assessment is a certain percentage of the fair market value that is determined by local assessors to be the total taxable value of land and additions on the property. | Land | Improvement |
|---|---|---|---|---|
| 2025 | $1,936 | $514,800 | $100,400 | $414,400 |
| 2024 | $1,936 | $553,100 | $95,100 | $458,000 |
| 2023 | $1,825 | $521,300 | $95,100 | $426,200 |
| 2022 | $1,637 | $467,600 | $87,200 | $380,400 |
| 2021 | $1,576 | $450,200 | $84,500 | $365,700 |
| 2020 | $1,607 | $459,100 | $84,500 | $374,600 |
| 2019 | $1,579 | $451,100 | $97,500 | $353,600 |
| 2018 | $1,635 | $467,200 | $83,500 | $383,700 |
| 2017 | $1,544 | $441,200 | $68,200 | $373,000 |
| 2016 | $1,499 | $428,400 | $62,700 | $365,700 |
| 2015 | $1,479 | $422,700 | $61,300 | $361,400 |
| 2014 | $1,222 | $351,900 | $58,500 | $293,400 |
Property History
| Date | Event | Price | List to Sale | Price per Sq Ft |
|---|---|---|---|---|
| 08/29/2025 08/29/25 | Price Changed | $450,000 | -8.2% | $422 / Sq Ft |
| 06/02/2025 06/02/25 | For Sale | $490,000 | -- | $459 / Sq Ft |
Purchase History
| Date | Type | Sale Price | Title Company |
|---|---|---|---|
| Interfamily Deed Transfer | -- | -- |
Mortgage History
| Date | Status | Loan Amount | Loan Type |
|---|---|---|---|
| Open | $132,000 | No Value Available |
Source: HiCentral MLS (Honolulu Board of REALTORS®)
MLS Number: 202513315
APN: 1-9-8-012-079-0072
- 98-351 Koauka Loop Unit C1706
- 98-351 Koauka Loop Unit C1903
- 98-351 Koauka Loop Unit C1506
- 98-501 Koauka Loop Unit A506
- 98-501 Koauka Loop Unit A603
- 98-487 Koauka Loop Unit B1603
- 98-360 Koauka Loop Unit 243
- 98-360 Koauka Loop Unit 206
- 98-450 Koauka Loop Unit 401
- 98-450 Koauka Loop Unit 312
- 98-450 Koauka Loop Unit 1011
- 98-450 Koauka Loop Unit 1108
- 98-500 Koauka Loop Unit 8N
- 98-500 Koauka Loop Unit 7N
- 98-500 Koauka Loop Unit 6E
- 98-500 Koauka Loop Unit 2H
- 98-500 Koauka Loop Unit 10C
- 98-500 Koauka Loop Unit 17A
- 98-500 Koauka Loop Unit 18A
- 98-500 Koauka Loop Unit 16C
- 98-500 Koauka Loop Unit 12J
- 98-410 Koauka Loop Unit 14K
- 98-402 Koauka Loop Unit 410
- 98-402 Koauka Loop Unit 2113
- 98-402 Koauka Loop Unit 1809
- 98-1034 Moanalua Rd Unit 4-202
- 99-060 Nalopaka Place Unit 1 Bedroom
- 99-60 Nalopaka Place
- 98-99 Uao Place Unit 1705
- 98-99 Uao Place Unit 2908
- 98-99 Uao Place Unit 2707
- 98-080 Uao Place Unit A8
- 99-60 Kauhale St Unit 704
- 99-70 Kauhale St Unit 606
- 98-707 Iho Place Unit 1004
- 98-135 Lipoa Place Unit 301
- 98-139 Kanuku St
- 99-577 Aiea Heights Dr
- 98-356 Ponohale St
- 98-506 Lulu St Unit 53

