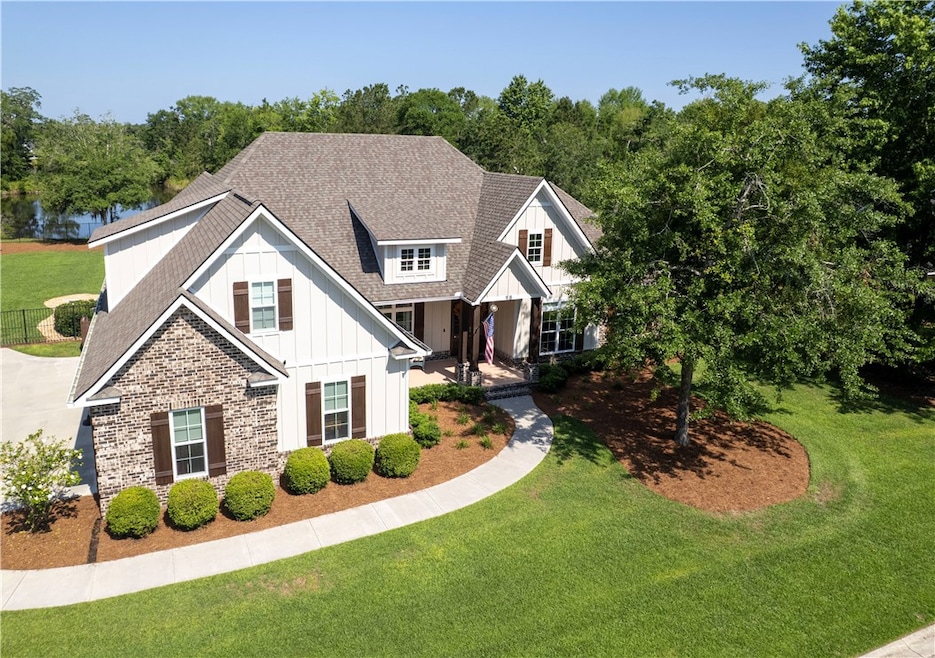98 Bartram Trail Brunswick, GA 31523
Estimated payment $4,686/month
Highlights
- In Ground Pool
- Gated Community
- Waterfront
- Satilla Marsh Elementary School Rated A-
- Lake View
- Screened Porch
About This Home
Welcome to this stunning 5-bedroom, 3.5-bathroom home in the highly sought-after exit 29 neighborhood of Barrington Oaks. Immaculately maintained and thoughtfully upgraded, this residence offers a perfect blend of elegance, comfort, and functionality. Step inside to find luxury vinyl plank flooring throughout the main level, complemented by an open floor plan that flows seamlessly from room to room. The gourmet kitchen features sleek granite countertops, ample cabinetry, and is ideal for both entertaining and everyday living. The spacious living room is anchored by a fireplace with custom built-in bookshelves, creating a warm and inviting atmosphere. Enjoy modern convenience with power shades in the main living area and primary bedroom. The primary suite is a true retreat, boasting a soaker tub, separate shower, and double vanities for a spa-like experience. Upstairs, the fifth bedroom doubles as a bonus room—complete with its own full bathroom, making it perfect for guests, a home office, or media room. A very spacious attic provides abundant storage, a rare and valuable feature. Step outside to a private oasis featuring a screened-in back porch with a full outdoor kitchen, fenced backyard on the lake, and a resort-style pool with wading area and water feature. Relax by the firepit, rinse off in the outdoor shower, and enjoy seamless indoor-outdoor living year-round. Additional highlights include a three-car garage and a Speed Queen washer and dryer that will convey with the property. Don’t miss this rare opportunity to own a luxury home in Barrington Oaks—where quality, comfort, and lifestyle come together beautifully.
Listing Agent
Keller Williams Realty Golden Isles License #420090 Listed on: 05/22/2025

Home Details
Home Type
- Single Family
Est. Annual Taxes
- $7,068
Year Built
- Built in 2019
Lot Details
- 0.6 Acre Lot
- Waterfront
- Fenced
- Landscaped
- Sprinkler System
HOA Fees
- $42 Monthly HOA Fees
Parking
- 3 Car Garage
Home Design
- Slab Foundation
- Board and Batten Siding
Interior Spaces
- 3,222 Sq Ft Home
- Gas Fireplace
- Living Room with Fireplace
- Screened Porch
- Lake Views
- Kitchen Island
- Laundry Room
Bedrooms and Bathrooms
- 5 Bedrooms
Pool
- In Ground Pool
- Outdoor Shower
Schools
- Satilla Marsh Elementary School
- Risley Middle School
- Glynn Academy High School
Additional Features
- Fire Pit
- Central Heating and Cooling System
Listing and Financial Details
- Assessor Parcel Number 0320251
Community Details
Overview
- Barrington Oaks HOA
- Barrington Oaks Subdivision
Security
- Gated Community
Map
Home Values in the Area
Average Home Value in this Area
Tax History
| Year | Tax Paid | Tax Assessment Tax Assessment Total Assessment is a certain percentage of the fair market value that is determined by local assessors to be the total taxable value of land and additions on the property. | Land | Improvement |
|---|---|---|---|---|
| 2024 | $7,068 | $281,840 | $15,200 | $266,640 |
| 2023 | $3,910 | $272,760 | $13,600 | $259,160 |
| 2022 | $4,378 | $245,960 | $13,600 | $232,360 |
| 2021 | $4,269 | $193,440 | $9,200 | $184,240 |
| 2020 | $4,518 | $168,240 | $12,480 | $155,760 |
| 2019 | $326 | $12,480 | $12,480 | $0 |
| 2018 | $326 | $12,480 | $12,480 | $0 |
| 2017 | $326 | $12,480 | $12,480 | $0 |
| 2016 | $300 | $12,480 | $12,480 | $0 |
| 2015 | $301 | $12,480 | $12,480 | $0 |
| 2014 | $301 | $12,480 | $12,480 | $0 |
Property History
| Date | Event | Price | Change | Sq Ft Price |
|---|---|---|---|---|
| 07/31/2025 07/31/25 | Pending | -- | -- | -- |
| 05/22/2025 05/22/25 | For Sale | $750,000 | +54.6% | $233 / Sq Ft |
| 02/20/2020 02/20/20 | Sold | $485,000 | -2.0% | $153 / Sq Ft |
| 02/04/2020 02/04/20 | For Sale | $494,900 | +1549.7% | $156 / Sq Ft |
| 04/22/2019 04/22/19 | Sold | $30,000 | -22.1% | $9 / Sq Ft |
| 03/23/2019 03/23/19 | Pending | -- | -- | -- |
| 10/17/2018 10/17/18 | For Sale | $38,500 | -- | $12 / Sq Ft |
Purchase History
| Date | Type | Sale Price | Title Company |
|---|---|---|---|
| Warranty Deed | $485,000 | -- | |
| Warranty Deed | $30,000 | -- | |
| Deed | $37,224 | -- |
Mortgage History
| Date | Status | Loan Amount | Loan Type |
|---|---|---|---|
| Previous Owner | $280,000 | Commercial |
Source: Golden Isles Association of REALTORS®
MLS Number: 1654151
APN: 03-20251
- 243 Barrington Oaks Dr
- 119 Bartram Trail
- 133 Bartram Trail
- 40 Bartram Trail
- 124 Cinder Hill Dr
- 186 Barrington Oaks Dr
- 360 Cinder Hill Dr
- 277 Cinder Hill Dr
- 400 Wellington Place
- 140 Arlington Way
- 190 Bluebill Trail
- 140 Bluebill Trail
- 143 Hadleigh Bluff
- 3775 U S 17
- 320 Martin Palmer Dr
- 101 Bluebill Trail
- 100 Bluebill Trail
- 116 Dawn Cir
- LOT 67 Saint Andrews Wynd
- 134 Saint Andrews Wynd






