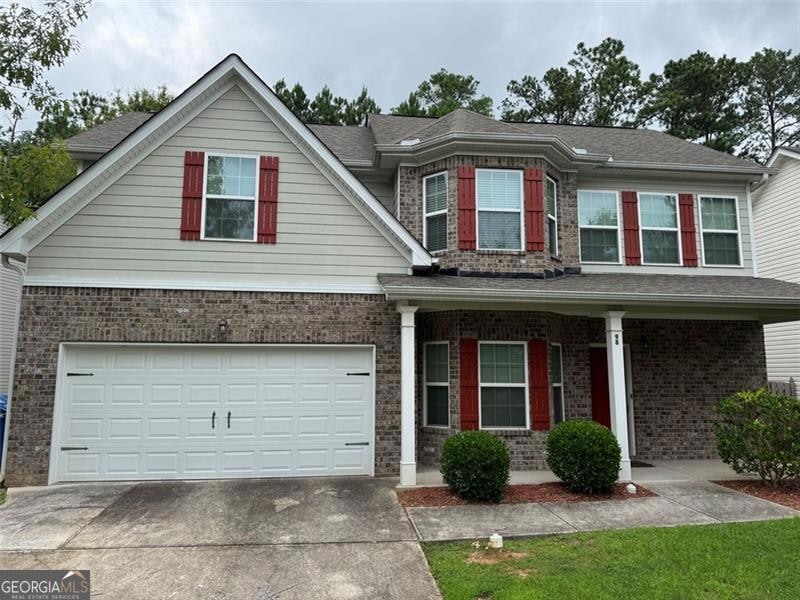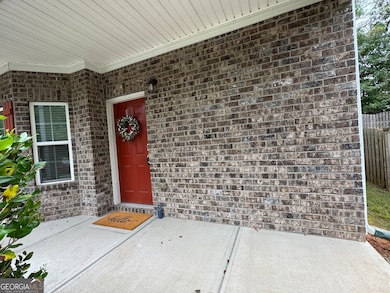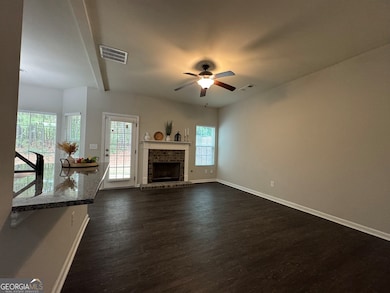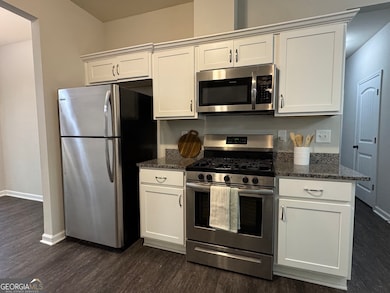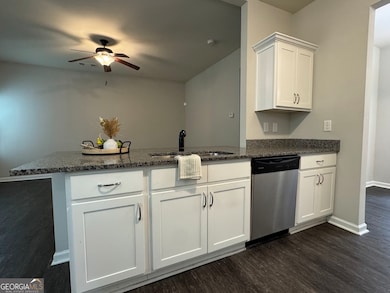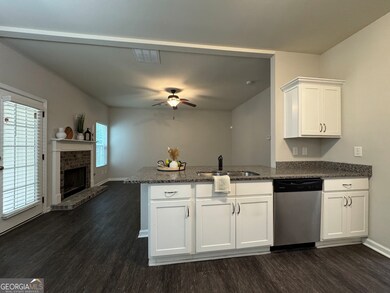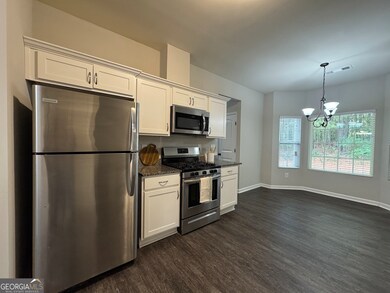Estimated payment $2,010/month
Highlights
- Craftsman Architecture
- Community Pool
- Tray Ceiling
- Private Lot
- Stainless Steel Appliances
- Soaking Tub
About This Home
Well-maintained 4 BR, 2 and a half Bath home. Walk in to foyer with storage closet under the stairs and the spacious family room with wood burning fireplace open to the breakfast room with bay window and large kitchen with white shaker cabinets, stainless steel appliances, bar top granite countertop and deep pantry. Walk through the kitchen to the bright dining room, could be used for office. Down the hall is the convenient half bath, coat closet and laundry room and interior entrance to garage. Upstairs you'll find the massive primary bedroom, tray ceiling with nook with attic access. Bathroom has dual vanity, separate shower and soaking tub and it's connected to the massive closet with many shelves. 3 other spacious bedrooms and full bathroom connected to one of the bedrooms (also has hallway door). Entire home has beautiful LVP flooring. Covered back porch great for enjoying the outdoors looking out on the private backyard. Neighborhood has a playground and pool.
Listing Agent
Keller Williams Realty Atl. Partners License #359923 Listed on: 10/08/2025

Home Details
Home Type
- Single Family
Est. Annual Taxes
- $3,022
Year Built
- Built in 2018
Lot Details
- 8,276 Sq Ft Lot
- Private Lot
- Sloped Lot
HOA Fees
- $45 Monthly HOA Fees
Parking
- 1 Car Garage
Home Design
- Craftsman Architecture
- Traditional Architecture
- Brick Exterior Construction
- Composition Roof
- Concrete Siding
Interior Spaces
- 1,883 Sq Ft Home
- 2-Story Property
- Tray Ceiling
- Fireplace Features Masonry
- Family Room with Fireplace
- Laminate Flooring
- Pull Down Stairs to Attic
Kitchen
- Oven or Range
- Microwave
- Dishwasher
- Stainless Steel Appliances
Bedrooms and Bathrooms
- 4 Bedrooms
- Walk-In Closet
- Double Vanity
- Soaking Tub
Laundry
- Laundry Room
- Laundry in Hall
- Dryer
- Washer
Location
- Property is near schools
Schools
- Hiram Elementary School
- P.B. Ritch Middle School
- Hiram High School
Utilities
- Cooling Available
- Central Heating
- Floor Furnace
Community Details
Overview
- $500 Initiation Fee
- Association fees include management fee, ground maintenance, swimming
- Ballentine Pointe Subdivision
Recreation
- Community Playground
- Community Pool
Map
Home Values in the Area
Average Home Value in this Area
Tax History
| Year | Tax Paid | Tax Assessment Tax Assessment Total Assessment is a certain percentage of the fair market value that is determined by local assessors to be the total taxable value of land and additions on the property. | Land | Improvement |
|---|---|---|---|---|
| 2024 | $3,022 | $121,504 | $16,000 | $105,504 |
| 2023 | $3,190 | $122,364 | $16,000 | $106,364 |
| 2022 | $2,873 | $110,216 | $12,000 | $98,216 |
| 2021 | $2,365 | $81,372 | $8,000 | $73,372 |
| 2020 | $2,206 | $74,268 | $8,000 | $66,268 |
| 2019 | $2,151 | $71,404 | $8,000 | $63,404 |
| 2018 | $131 | $4,336 | $4,000 | $336 |
| 2017 | $133 | $4,344 | $4,000 | $344 |
| 2016 | $218 | $10,852 | $8,000 | $2,852 |
| 2015 | $1,437 | $46,704 | $8,000 | $38,704 |
| 2014 | $1,053 | $33,372 | $8,000 | $25,372 |
| 2013 | -- | $29,120 | $8,000 | $21,120 |
Property History
| Date | Event | Price | List to Sale | Price per Sq Ft | Prior Sale |
|---|---|---|---|---|---|
| 11/04/2025 11/04/25 | For Sale | $324,900 | 0.0% | $173 / Sq Ft | |
| 11/01/2025 11/01/25 | Pending | -- | -- | -- | |
| 10/08/2025 10/08/25 | For Sale | $324,900 | +755.0% | $173 / Sq Ft | |
| 10/13/2017 10/13/17 | Sold | $38,000 | -5.0% | $21 / Sq Ft | View Prior Sale |
| 07/31/2017 07/31/17 | Pending | -- | -- | -- | |
| 03/30/2017 03/30/17 | For Sale | $40,000 | +122.2% | $22 / Sq Ft | |
| 12/15/2015 12/15/15 | Sold | $18,000 | +20.8% | $10 / Sq Ft | View Prior Sale |
| 11/24/2015 11/24/15 | Pending | -- | -- | -- | |
| 11/10/2015 11/10/15 | For Sale | $14,900 | 0.0% | $8 / Sq Ft | |
| 09/05/2013 09/05/13 | Rented | $1,050 | 0.0% | -- | |
| 08/06/2013 08/06/13 | Under Contract | -- | -- | -- | |
| 05/03/2013 05/03/13 | For Rent | $1,050 | -- | -- |
Purchase History
| Date | Type | Sale Price | Title Company |
|---|---|---|---|
| Warranty Deed | -- | -- | |
| Warranty Deed | $38,000 | -- | |
| Warranty Deed | $18,000 | -- | |
| Warranty Deed | $130,000 | -- | |
| Warranty Deed | $85,000 | -- | |
| Deed | -- | -- | |
| Foreclosure Deed | $135,000 | -- | |
| Deed | $165,400 | -- |
Mortgage History
| Date | Status | Loan Amount | Loan Type |
|---|---|---|---|
| Previous Owner | $165,300 | New Conventional |
Source: Georgia MLS
MLS Number: 10620557
APN: 175.4.4.016.0000
- 201 Baywood Crossing
- 273 Baywood Crossing
- 259 Lanier Ct
- 322 Lanier Ct
- 2393 Bill Carruth Pkwy
- 149 Willow Bend Rd
- 133 Willow Bend Rd
- 149 Willow Bend Dr
- 133 Willow Bend Dr
- 31 Trayton Way
- 110 Denver Ave
- 153 Oak St
- 14 Berkten Ct
- 194 Prospect Path
- 585 Hiram Douglasville Hwy
- 256 Berkleigh Trails Dr
- 258 Venture Path
- 7606 Nebo Rd
- 119 Baywood Way
- 137 Baywood Crossing
- 48 Lanier Ct
- 202 Monarch Way
- 78 Denver Ave
- 341 Rosemont Ct
- 546 Hardy Way
- 420 Stone Ridge Cir
- 59 Greystone Ridge
- 324 Greystone Pkwy
- 222 Cove Rd
- 258 Cove Rd
- 268 Hardy Way
- 240 Greystone Cir
- 122 Greystone Cir
- 256 Powder Springs St Unit A
- 41 Valley Dr
- 344 Hill Crest Cir
- 466 Hill Crest Cir
- 219 Highland Falls Dr
