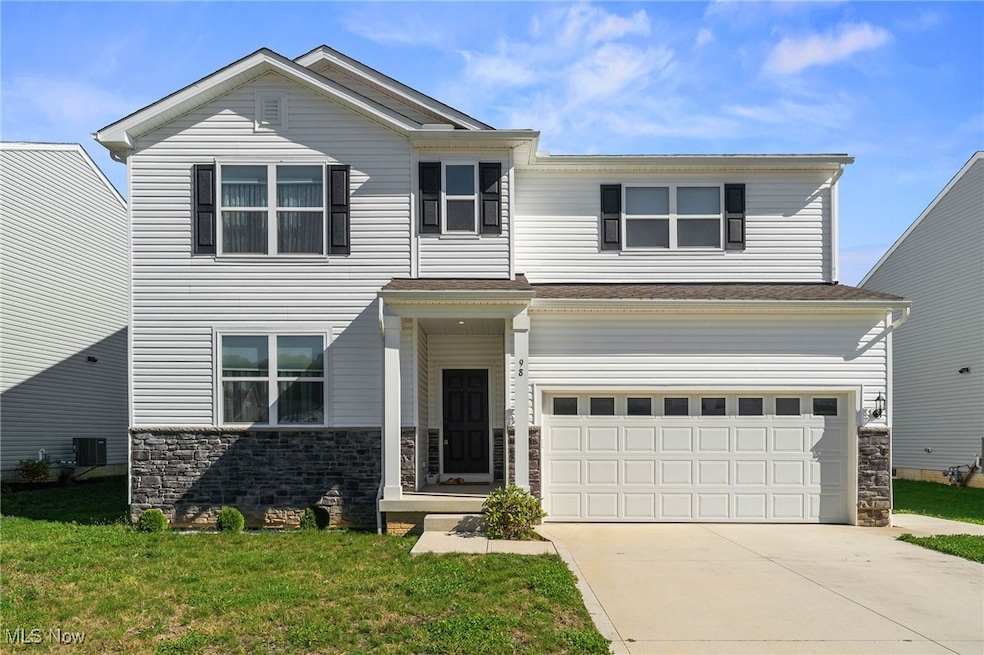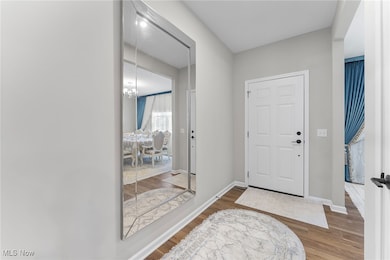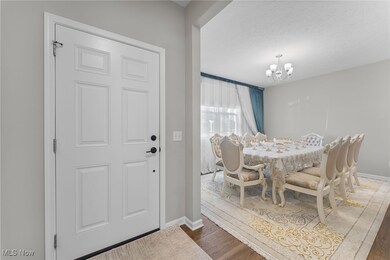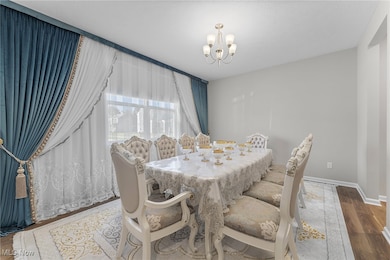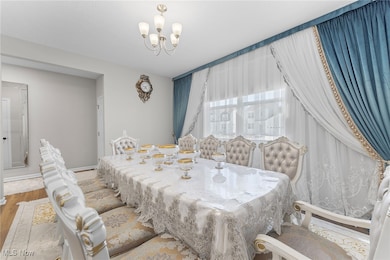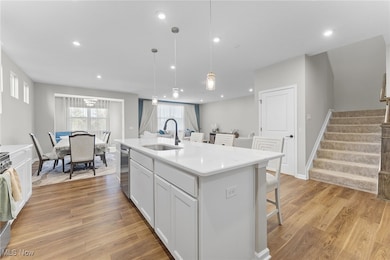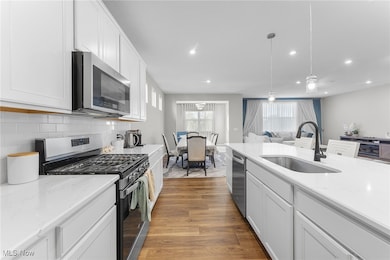98 Benjamin Way Tallmadge, OH 44278
Estimated payment $3,279/month
Highlights
- Traditional Architecture
- 2 Car Attached Garage
- Forced Air Heating and Cooling System
- Mud Room
About This Home
Nestled in the picturesque community of Tallmadge Reserve, this custom-built one owner home offers 3,328 sq ft of exquisitely designed living space with additional sq footage in the lower level. Combining timeless elegance with modern comfort, this meticulously crafted home exudes both luxury and warmth. The open concept layout is enriched with premium upgrades including LVT flooring which adds both durability and style along with classic moldings, soaring 9-foot ceilings, and a gorgeous Sunroom with access to the stamped concrete patio. At the heart of the home lies a gourmet Kitchen featuring white cabinetry, SS appliances, granite countertops, and an oversized island with breakfast bar—perfect for casual mornings or lively gatherings. The spacious Kitchen layout includes a separate eating area leading to the Sunroom which is flooded with natural light. The Kitchen also flows seamlessly into the Great Room creating an inviting space for family fun and entertaining with a versatile Bonus Room nearby offering flexibility as an Office/Playroom/Study, and is currently being used as a 5th Bedroom, whichever best suits your family’s needs. A functional Mudroom is located off the 2 car garage along with a lovely Guest Bath which completes the main level. Ascending the staircase, you will discover a generous Loft area, perfect for playroom, reading nook, or additional lounge space. The luxurious owner’s suite is a sanctuary of relaxation with its’ opulent glam bath and large walk-in closet. 3 additional generously sized Bedrooms, a conveniently located laundry, and a 2nd Full Bath complete the 2nd floor. The LL is partially finished and includes a pre-plumbed bath. Overlooking a tranquil pond, your outdoor living space offers the perfect setting for peaceful mornings and elegant evenings. Whether you're sipping coffee at sunrise or hosting under the stars, serenity surrounds you. Schedule your private tour today and experience the best of Tallmadge Reserve living!
Listing Agent
Howard Hanna Brokerage Email: terribortnik@howardhanna.com, 330-256-1411 License #2005010233 Listed on: 10/17/2025

Home Details
Home Type
- Single Family
Est. Annual Taxes
- $7,444
Year Built
- Built in 2023
Lot Details
- 8,337 Sq Ft Lot
HOA Fees
- $27 Monthly HOA Fees
Parking
- 2 Car Attached Garage
- Driveway
Home Design
- Traditional Architecture
- Fiberglass Roof
- Asphalt Roof
- Vinyl Siding
Interior Spaces
- 2-Story Property
- Mud Room
- Partially Finished Basement
Kitchen
- Range
- Microwave
- Dishwasher
- Disposal
Bedrooms and Bathrooms
- 4 Bedrooms
- 2.5 Bathrooms
Laundry
- Dryer
- Washer
Utilities
- Forced Air Heating and Cooling System
- Heating System Uses Gas
Community Details
- Association fees include common area maintenance, insurance, reserve fund
- Tallmadge Reserve Association
- Tallmadge Reserve Ph Four Subdivision
Listing and Financial Details
- Assessor Parcel Number 6010694
Map
Home Values in the Area
Average Home Value in this Area
Tax History
| Year | Tax Paid | Tax Assessment Tax Assessment Total Assessment is a certain percentage of the fair market value that is determined by local assessors to be the total taxable value of land and additions on the property. | Land | Improvement |
|---|---|---|---|---|
| 2025 | $1,293 | $141,418 | $22,936 | $118,482 |
| 2024 | $1,293 | $141,418 | $22,936 | $118,482 |
| 2023 | $1,293 | $22,936 | $22,936 | $0 |
| 2022 | $155 | $1,512 | $1,512 | $0 |
| 2021 | $0 | $0 | $0 | $0 |
Property History
| Date | Event | Price | List to Sale | Price per Sq Ft |
|---|---|---|---|---|
| 10/17/2025 10/17/25 | For Sale | $499,900 | -- | $121 / Sq Ft |
Purchase History
| Date | Type | Sale Price | Title Company |
|---|---|---|---|
| Special Warranty Deed | $427,420 | None Listed On Document |
Source: MLS Now (Howard Hanna)
MLS Number: 5165633
APN: 60-10694
- 32 Picadilly Ct
- 59 Tudor Ln
- 43 Picadilly Ct
- 429 Whittlesey Dr
- V/L Tallmadge Rd
- 1168 East Ave
- 112 Tallmadge Rd
- 124 Tallmadge Rd
- 895 East Ave
- 1029 Maple St
- 0 East Ave
- 779 Atwood Dr
- 206 Fawnwood Dr
- 1161 Nandor Dr
- 1289 Peartree Ct
- 0 Northeast Ave Unit 5114314
- 490 Vandalia Dr
- 243 S Munroe Rd
- 185 Reserve Dr
- 288 S Munroe Rd
- 63 Woodhull Cir
- 3814 Cascades Blvd
- 731 N Munroe Rd
- 890 Tallmadge Rd
- 1202 Jasmine Dr
- 1100 Copper Ct
- 1100 Huckleberry Ln
- 120-150 North Ave
- 100 North Ave
- 558 Colony Park Dr Unit 101
- 558 Colony Park Dr Unit 301
- 1352 Town Square Dr
- 4474 State Route 43
- 1928 Mohawk Place
- 2251 Eastwood Ave
- 1304 Brookdale Ln
- 1645 Franklin Ave
- 2197 Eastwood Ave
- 426 W Elm St Unit A
- 1537 S Water St
