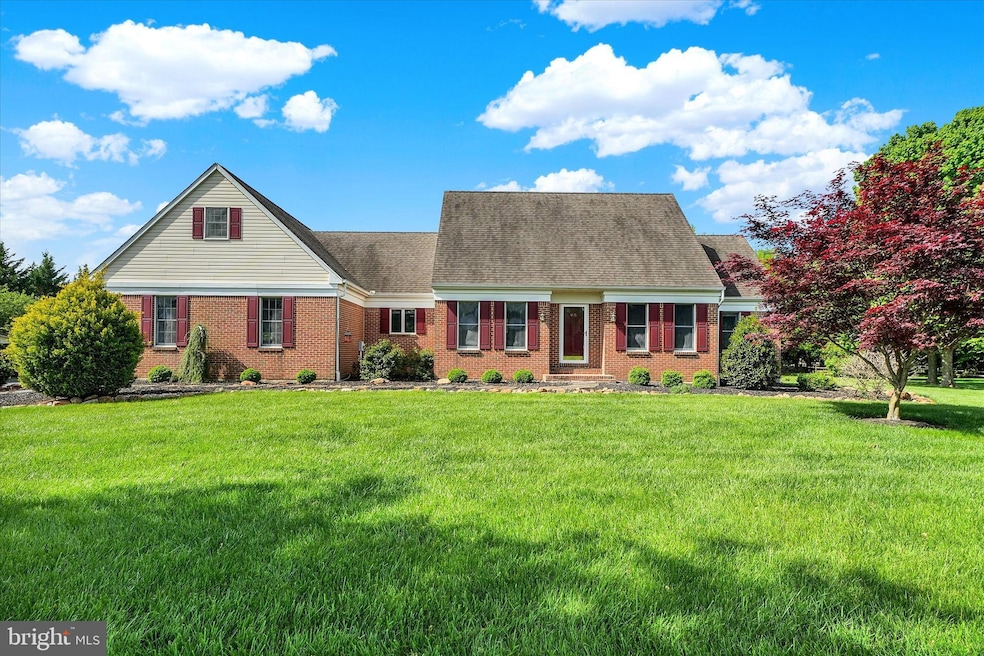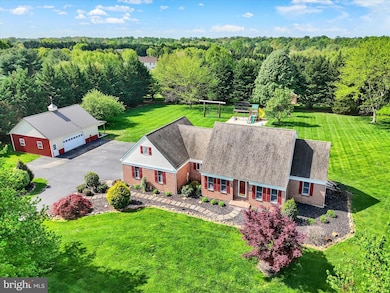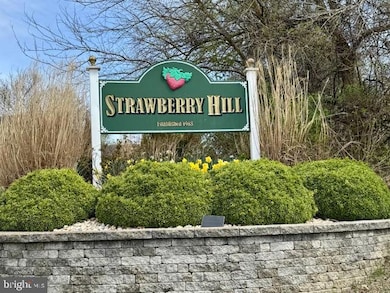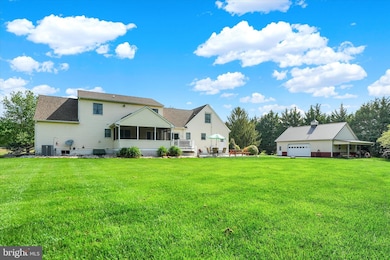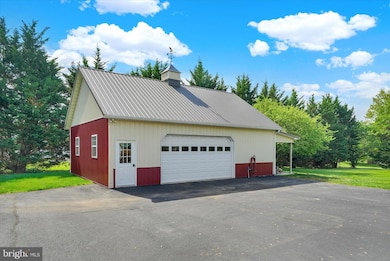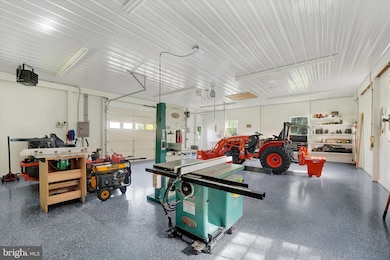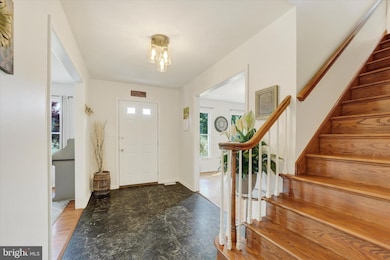
98 Blakiston Ln Warwick, MD 21912
Highlights
- Horses Allowed On Property
- Deck
- Traditional Floor Plan
- Cape Cod Architecture
- Private Lot
- Wood Flooring
About This Home
As of June 2025Immaculately maintained oasis! Rurally located, 3-4 bedroom, 2 1/2 bath Cape Cod offering 2,656 sq. ft. of living space and situated on 2.3 beautifully landscaped acres in the sought-after community of Strawberry Hill in Warwick, Maryland, with close proximity to Chesapeake City, Kent County, MD and Middletown, DE. Main level highlights include hardwood flooring in the living room, formal dining room and family room which flows into a roomy eat-in kitchen. Kitchen details include sleek granite countertops, stainless-steel appliances, attractive white cabinetry, propane cooking and sliders leading to the deck and backyard. Located adjacent to the family room is a spacious screened-in porch, accessed by French doors, featuring a lofty vaulted wood ceiling with skylights. Perfect for large family gatherings and entertaining! Additional main level details include a spacious primary bedroom with hardwood flooring, walk-in closet and attached bath, as well as a convenient half bath and laundry room with garage access. Upper-level features include bedroom two offering a walk-in closet and access to a sprawling Jack and Jill bathroom, a third bedroom with 2 double closets and an attached 12' X 11' bonus area, which could be utilized as a nursery or sitting room. Additional upper-level details include a walk-in floored attic area with plenty of storage space, as well as a recently updated 33' X 12' bonus room/home office/4th bedroom offering striking hardwood flooring, closet, a vaulted ceiling and stairs leading to separate garage access. Additional property details include an immaculate basement, side entry 2-car garage, circular driveway, large playset, patio, an expansive well-manicured lawn and a 36' X 28' workshop. Workshop details include a garage door and lean-to featuring electric, heating, work bench, shelving and durable epoxy flooring. Ideal for the hobbyist or mechanic! Recent upgrades include a new pressure tank and water softener added in 2024. Shows pride of ownership. If you are searching for an off the beaten path, well maintained and spacious place to call home, your search is over...98 Blakiston Lane...Welcome Home!!!
Last Agent to Sell the Property
RE/MAX Chesapeake License #57262 Listed on: 05/02/2025

Home Details
Home Type
- Single Family
Est. Annual Taxes
- $4,366
Year Built
- Built in 1990
Lot Details
- 2.3 Acre Lot
- Rural Setting
- Landscaped
- Private Lot
- Level Lot
- Back Yard
- Property is in very good condition
- Property is zoned RR
HOA Fees
- $10 Monthly HOA Fees
Parking
- 2 Car Direct Access Garage
- 4 Driveway Spaces
- Oversized Parking
- Parking Storage or Cabinetry
- Side Facing Garage
- Garage Door Opener
- Circular Driveway
Home Design
- Cape Cod Architecture
- Brick Exterior Construction
- Block Foundation
- Wood Walls
- Vinyl Siding
Interior Spaces
- Property has 1.5 Levels
- Traditional Floor Plan
- Built-In Features
- Wood Ceilings
- Ceiling Fan
- Skylights
- Recessed Lighting
- Double Pane Windows
- Wood Frame Window
- Window Screens
- French Doors
- Sliding Doors
- Six Panel Doors
- Entrance Foyer
- Family Room Off Kitchen
- Sitting Room
- Living Room
- Formal Dining Room
- Bonus Room
- Screened Porch
- Garden Views
- Attic
Kitchen
- Breakfast Area or Nook
- Eat-In Kitchen
- Gas Oven or Range
- Range Hood
- Ice Maker
- Dishwasher
- Stainless Steel Appliances
- Upgraded Countertops
Flooring
- Wood
- Carpet
- Vinyl
Bedrooms and Bathrooms
- En-Suite Primary Bedroom
- En-Suite Bathroom
- Walk-In Closet
- Bathtub with Shower
- Walk-in Shower
Laundry
- Laundry Room
- Laundry on main level
- Washer and Dryer Hookup
Unfinished Basement
- Walk-Up Access
- Connecting Stairway
- Interior and Exterior Basement Entry
- Sump Pump
- Shelving
- Crawl Space
- Basement Windows
Home Security
- Storm Doors
- Carbon Monoxide Detectors
- Fire and Smoke Detector
Outdoor Features
- Deck
- Screened Patio
- Exterior Lighting
- Playground
- Play Equipment
Schools
- Cecilton Elementary School
- Bohemia Manor Middle School
- Bohemia Manor High School
Horse Facilities and Amenities
- Horses Allowed On Property
Utilities
- Central Air
- Back Up Gas Heat Pump System
- Heating System Powered By Owned Propane
- Vented Exhaust Fan
- Well
- Propane Water Heater
- Water Conditioner is Owned
- On Site Septic
- Septic Tank
- Satellite Dish
Listing and Financial Details
- Tax Lot 38
- Assessor Parcel Number 0801061372
Community Details
Overview
- Association fees include common area maintenance
- Strawberry Hill HOA Documents In Bright Mls HOA
- Strawberry Hill Subdivision
Amenities
- Common Area
Ownership History
Purchase Details
Home Financials for this Owner
Home Financials are based on the most recent Mortgage that was taken out on this home.Purchase Details
Home Financials for this Owner
Home Financials are based on the most recent Mortgage that was taken out on this home.Purchase Details
Similar Home in the area
Home Values in the Area
Average Home Value in this Area
Purchase History
| Date | Type | Sale Price | Title Company |
|---|---|---|---|
| Deed | $620,000 | Wolfe Title & Escrow Llc | |
| Deed | $620,000 | Wolfe Title & Escrow Llc | |
| Deed | $335,000 | Kirsh Title Services Inc | |
| Deed | $38,900 | -- |
Mortgage History
| Date | Status | Loan Amount | Loan Type |
|---|---|---|---|
| Open | $589,000 | New Conventional | |
| Closed | $589,000 | New Conventional | |
| Previous Owner | $268,000 | New Conventional | |
| Previous Owner | $244,000 | New Conventional |
Property History
| Date | Event | Price | Change | Sq Ft Price |
|---|---|---|---|---|
| 06/13/2025 06/13/25 | Sold | $620,000 | +4.2% | $233 / Sq Ft |
| 05/05/2025 05/05/25 | Pending | -- | -- | -- |
| 05/02/2025 05/02/25 | For Sale | $595,000 | +77.6% | $224 / Sq Ft |
| 09/30/2015 09/30/15 | Sold | $335,000 | -10.7% | $128 / Sq Ft |
| 08/30/2015 08/30/15 | Pending | -- | -- | -- |
| 04/09/2015 04/09/15 | For Sale | $375,000 | -- | $144 / Sq Ft |
Tax History Compared to Growth
Tax History
| Year | Tax Paid | Tax Assessment Tax Assessment Total Assessment is a certain percentage of the fair market value that is determined by local assessors to be the total taxable value of land and additions on the property. | Land | Improvement |
|---|---|---|---|---|
| 2024 | $4,016 | $393,500 | $149,700 | $243,800 |
| 2023 | $3,671 | $390,367 | $0 | $0 |
| 2022 | $4,421 | $387,233 | $0 | $0 |
| 2021 | $4,332 | $384,100 | $149,700 | $234,400 |
| 2020 | $4,273 | $365,267 | $0 | $0 |
| 2019 | $4,056 | $346,433 | $0 | $0 |
| 2018 | $3,839 | $327,600 | $149,700 | $177,900 |
| 2017 | $3,839 | $327,600 | $0 | $0 |
| 2016 | $3,677 | $327,600 | $0 | $0 |
| 2015 | $3,677 | $328,000 | $0 | $0 |
| 2014 | $3,594 | $328,000 | $0 | $0 |
Agents Affiliated with this Home
-
W
Seller's Agent in 2025
Wanda Jackson
RE/MAX
-
L
Buyer's Agent in 2025
Lauren Cox
Coldwell Banker Chesapeake Real Estate
-
N
Seller's Agent in 2015
Nancy Simpers
BHHS Fox & Roach
Map
Source: Bright MLS
MLS Number: MDCC2016420
APN: 01-061372
- 895 Middleneck Rd
- 0 Cecilton Warwick Rd Unit MDCC2013494
- 96 Church Rd
- Lot 4 Wilson St
- Lot 3 Wilson St
- LOT 2 Wilson St
- Lot 1 Wilson St
- 226 Ariel Ave
- 217 Ariel Ave
- 259 E Main St
- 0 N Bohemia Ave
- 1487 Bunker Hill Rd
- 1481 Bunker Hill Rd
- 3 Willie Ct
- 24 Ferry Point Ln
- 0 Water St Unit MDCC2018060
- 12 Riverview Ave
- 79 Riverview Ave
- 718 Pergola Ln
- 104 Dungarvan Dr
