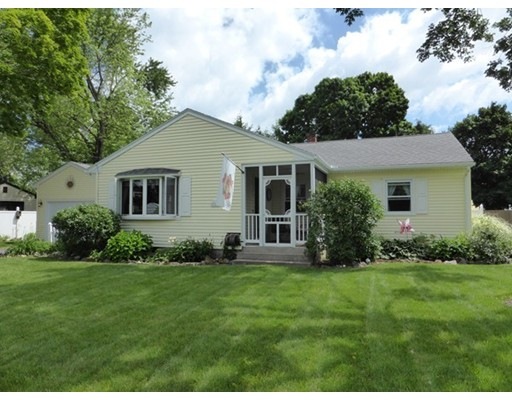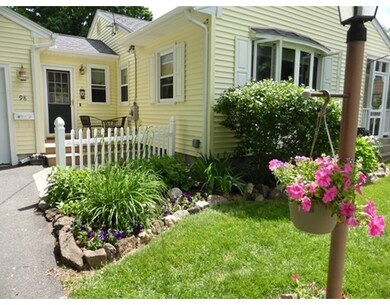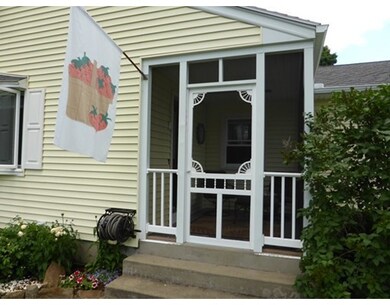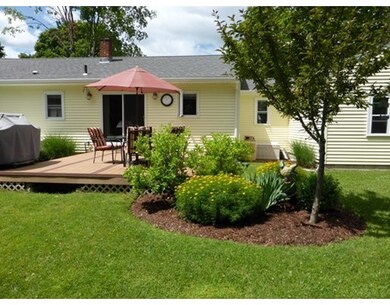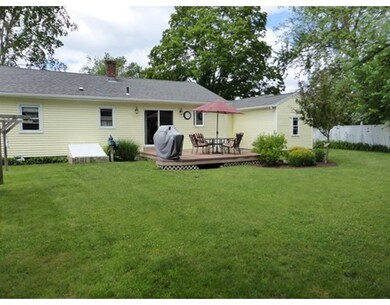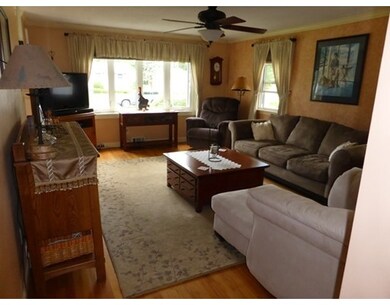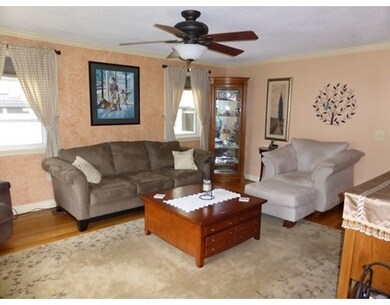
98 Bridle Path Cir Ludlow, MA 01056
About This Home
As of February 2020IMMACULATE CONDITION! - This 3-bedroom ranch style house is priced right and will sell fast! All you need to do is move in! The home's features are many. New AC installed in 2013; new paved driveway and sprinkler system installed in 2008; and new roof, siding, mud room, garage, and whole house fan installed in 2005. It has a nice open kitchen to the dining room, large bedrooms and closets, hardwood flooring/tile throughout, comfortable screened in front porch, great deck in the back for cookouts, low maintenance composite decking, spacious fenced in back yard, and absolutely beautiful landscaping. Insulated windows and whole house fan help to keep heating and cooling costs low. The location is great. It is situated in a quiet neighborhood that is close to schools and shopping with very easy access to commuting routes and to the Mass Pike. Do not miss this opportunity to make this wonderful house your home!
Last Agent to Sell the Property
The Riley Realty Team
Property One Listed on: 06/25/2015
Home Details
Home Type
Single Family
Est. Annual Taxes
$5,849
Year Built
1957
Lot Details
0
Listing Details
- Lot Description: Paved Drive, Level
- Other Agent: 2.00
- Special Features: None
- Property Sub Type: Detached
- Year Built: 1957
Interior Features
- Appliances: Range, Dishwasher, Disposal, Microwave, Dryer
- Has Basement: Yes
- Number of Rooms: 7
- Amenities: Public Transportation, Shopping, Swimming Pool, Tennis Court, Park, Walk/Jog Trails, Golf Course, Medical Facility, Laundromat, Bike Path, House of Worship, Private School, Public School
- Electric: 220 Volts, 200 Amps
- Energy: Insulated Windows, Insulated Doors, Prog. Thermostat
- Flooring: Tile, Hardwood
- Insulation: Blown In
- Interior Amenities: Cable Available, Whole House Fan
- Basement: Full, Bulkhead, Concrete Floor
- Bedroom 2: First Floor, 11X9
- Bedroom 3: First Floor, 13X12
- Bathroom #1: First Floor, 10X7
- Kitchen: First Floor, 13X9
- Living Room: First Floor, 18X13
- Master Bedroom: First Floor, 13X11
- Master Bedroom Description: Ceiling Fan(s), Flooring - Hardwood
- Dining Room: First Floor, 13X9
Exterior Features
- Roof: Asphalt/Fiberglass Shingles
- Construction: Frame
- Exterior: Vinyl
- Exterior Features: Porch - Screened, Sprinkler System, Fenced Yard, Garden Area, Deck - Composite
- Foundation: Poured Concrete
Garage/Parking
- Garage Parking: Attached, Garage Door Opener, Storage, Side Entry
- Garage Spaces: 1
- Parking: Off-Street, Paved Driveway
- Parking Spaces: 2
Utilities
- Cooling: Central Air
- Heating: Forced Air, Oil
- Cooling Zones: 1
- Heat Zones: 1
- Hot Water: Electric
- Utility Connections: for Gas Range, for Gas Dryer, for Electric Dryer
Condo/Co-op/Association
- HOA: No
Schools
- High School: Ludlow Hs
Lot Info
- Assessor Parcel Number: M:11C-02450 B:87 L:0
Ownership History
Purchase Details
Home Financials for this Owner
Home Financials are based on the most recent Mortgage that was taken out on this home.Purchase Details
Home Financials for this Owner
Home Financials are based on the most recent Mortgage that was taken out on this home.Purchase Details
Home Financials for this Owner
Home Financials are based on the most recent Mortgage that was taken out on this home.Purchase Details
Home Financials for this Owner
Home Financials are based on the most recent Mortgage that was taken out on this home.Purchase Details
Home Financials for this Owner
Home Financials are based on the most recent Mortgage that was taken out on this home.Purchase Details
Purchase Details
Home Financials for this Owner
Home Financials are based on the most recent Mortgage that was taken out on this home.Similar Homes in the area
Home Values in the Area
Average Home Value in this Area
Purchase History
| Date | Type | Sale Price | Title Company |
|---|---|---|---|
| Not Resolvable | $239,900 | None Available | |
| Not Resolvable | $223,000 | -- | |
| Deed | $180,000 | -- | |
| Deed | $113,500 | -- | |
| Deed | $92,000 | -- | |
| Foreclosure Deed | $100,000 | -- | |
| Deed | $115,000 | -- |
Mortgage History
| Date | Status | Loan Amount | Loan Type |
|---|---|---|---|
| Open | $204,900 | New Conventional | |
| Previous Owner | $218,960 | FHA | |
| Previous Owner | $120,000 | Credit Line Revolving | |
| Previous Owner | $55,000 | No Value Available | |
| Previous Owner | $90,000 | Purchase Money Mortgage | |
| Previous Owner | $136,000 | No Value Available | |
| Previous Owner | $126,400 | No Value Available | |
| Previous Owner | $126,400 | No Value Available | |
| Previous Owner | $113,350 | Purchase Money Mortgage | |
| Previous Owner | $87,400 | Purchase Money Mortgage | |
| Previous Owner | $103,500 | Purchase Money Mortgage |
Property History
| Date | Event | Price | Change | Sq Ft Price |
|---|---|---|---|---|
| 02/21/2020 02/21/20 | Sold | $239,900 | 0.0% | $185 / Sq Ft |
| 01/13/2020 01/13/20 | Pending | -- | -- | -- |
| 01/08/2020 01/08/20 | For Sale | $239,900 | +7.6% | $185 / Sq Ft |
| 08/17/2015 08/17/15 | Sold | $223,000 | +1.8% | $172 / Sq Ft |
| 06/25/2015 06/25/15 | For Sale | $219,000 | -- | $168 / Sq Ft |
Tax History Compared to Growth
Tax History
| Year | Tax Paid | Tax Assessment Tax Assessment Total Assessment is a certain percentage of the fair market value that is determined by local assessors to be the total taxable value of land and additions on the property. | Land | Improvement |
|---|---|---|---|---|
| 2025 | $5,849 | $337,100 | $85,400 | $251,700 |
| 2024 | $5,563 | $307,500 | $85,400 | $222,100 |
| 2023 | $5,315 | $272,400 | $78,200 | $194,200 |
| 2022 | $4,728 | $236,500 | $71,700 | $164,800 |
| 2021 | $4,716 | $223,700 | $71,700 | $152,000 |
| 2020 | $4,347 | $210,800 | $70,600 | $140,200 |
| 2019 | $4,045 | $204,100 | $69,900 | $134,200 |
| 2018 | $3,781 | $198,900 | $69,900 | $129,000 |
| 2017 | $3,706 | $200,000 | $68,500 | $131,500 |
| 2016 | $3,187 | $175,800 | $67,100 | $108,700 |
| 2015 | $3,022 | $174,800 | $66,500 | $108,300 |
Agents Affiliated with this Home
-

Seller's Agent in 2020
Christine Ferris
Ideal Real Estate Services, Inc.
(413) 364-8019
6 in this area
14 Total Sales
-
G
Buyer's Agent in 2020
Gretchen Wojtkielo
HB Real Estate, LLC
(413) 221-6040
2 in this area
30 Total Sales
-
T
Seller's Agent in 2015
The Riley Realty Team
Property One
-

Buyer's Agent in 2015
Paul Gallagher
Gallagher Real Estate
(413) 218-4899
9 in this area
494 Total Sales
Map
Source: MLS Property Information Network (MLS PIN)
MLS Number: 71864097
APN: LUDL-110245-000000-C000087
- 49 Valley View Dr
- 89 Napoleon Ave
- 132 Prokop Ave
- 69 Michael St
- 52 Gaudreau Ave
- 24 Arnold St
- 308 Blisswood Village Dr
- 50 Waters Edge Unit 50
- 15 Loopley St
- 70 Chapin Greene Dr
- 26 Swan Ave
- 84 Chapin Greene Dr
- 482 Holyoke St
- 20 Cady St
- 25 Vienna Ave
- 69 Willard Ave
- 106 Erin Ln
- 0 Fuller St Unit 73409741
- 665 Center St Unit 601
- 32 White St
