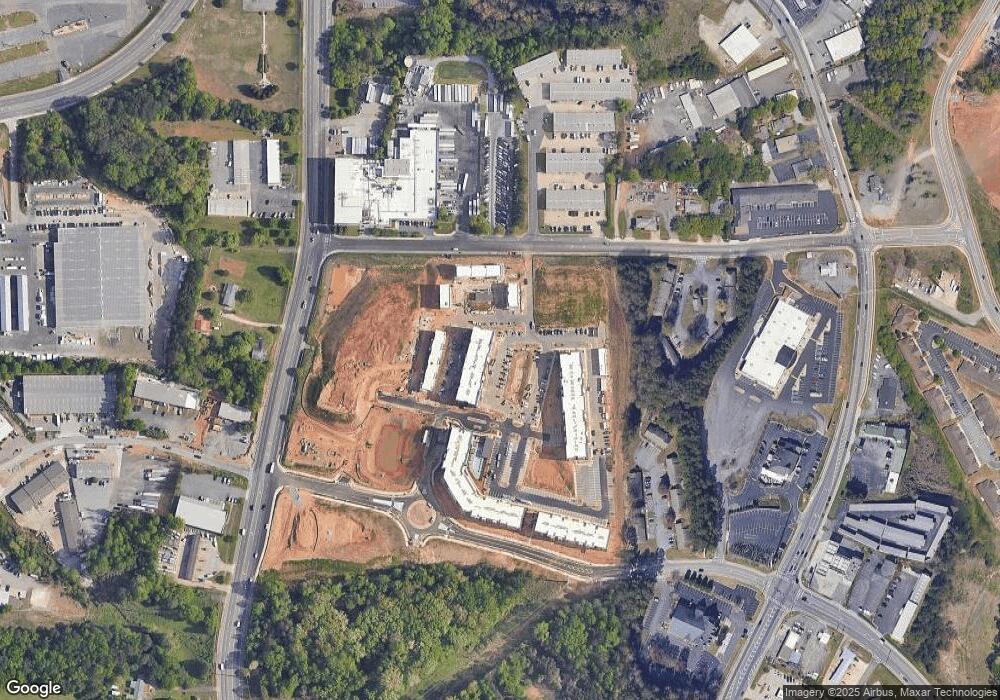98 Buford Dam Rd Unit 4313 Cumming, GA 30040
2
Beds
2
Baths
1,038
Sq Ft
--
Built
About This Home
This home is located at 98 Buford Dam Rd Unit 4313, Cumming, GA 30040. 98 Buford Dam Rd Unit 4313 is a home located in Forsyth County with nearby schools including Cumming Elementary School, Otwell Middle School, and Forsyth Central High School.
Create a Home Valuation Report for This Property
The Home Valuation Report is an in-depth analysis detailing your home's value as well as a comparison with similar homes in the area
Home Values in the Area
Average Home Value in this Area
Tax History Compared to Growth
Map
Nearby Homes
- The Manchester Plan at Brackley - Single Family
- The Maren Plan at Brackley - Single Family
- The Greenville Plan at Brackley - Single Family
- 104 Brackley Dr
- 112 Brackley Dr
- 102 Birch Tree Way
- 157 Basil St
- 159 Basil St
- 173 Basil St
- 163 Basil St
- 155 Basil St
- 161 Basil St
- 116 E Maple St
- 280 Oxford Rd
- 535 Shamrock Dr
- 4945 Bay Dr
- 208 Pirkle Ferry Rd
- 264 Azalea Cir
- 257 Azalea Cir
- 359 Azalea Cir
- 98 Buford Dam Rd Unit ID1328930P
- 98 Buford Dam Rd Unit 4301
- 98 Buford Dam Rd Unit 4220
- 98 Buford Dam Rd Unit 1210
- 98 Buford Dam Rd Unit 2313
- 98 Buford Dam Rd Unit 2012
- 98 Buford Dam Rd Unit 3402
- 98 Buford Dam Rd Unit 2006
- 98 Buford Dam Rd Unit 2104
- 98 Buford Dam Rd Unit 1006
- 98 Buford Dam Rd Unit 3112
- 98 Buford Dam Rd Unit 1219
- 98 Buford Dam Rd Unit 2405
- 98 Buford Dam Rd Unit 1111
- 98 Buford Dam Rd Unit 1223
- 98 Buford Dam Rd Unit 1014
- 98 Buford Dam Rd Unit 2106
- 98 Buford Dam Rd Unit 4408
- 98 Buford Dam Rd Unit 2212
- 98 Buford Dam Rd Unit 1106
