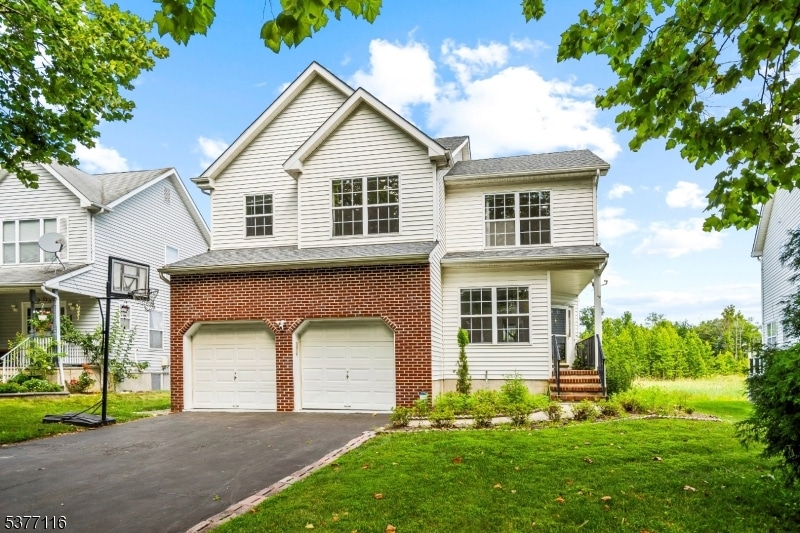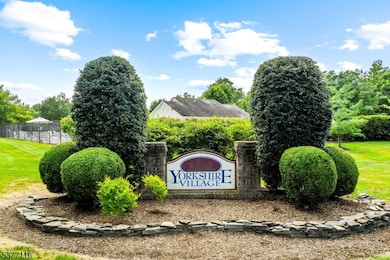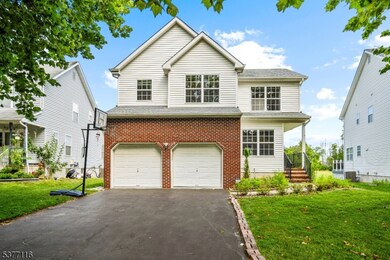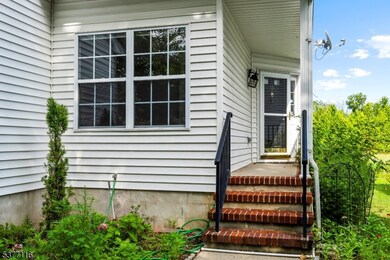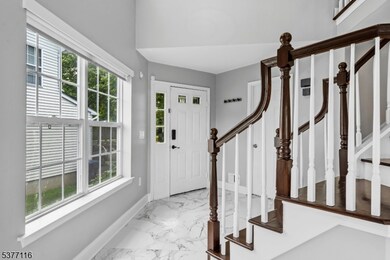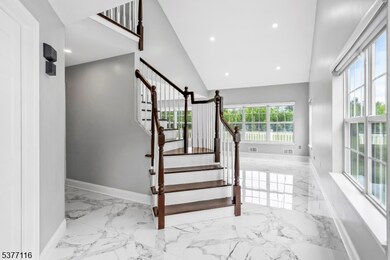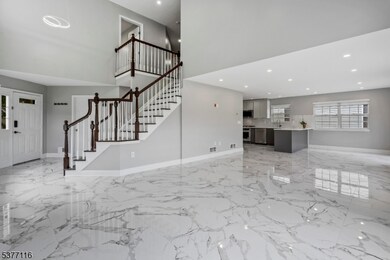98 Canal View Dr Lawrence Township, NJ 08648
Estimated payment $5,196/month
Highlights
- In Ground Pool
- Colonial Architecture
- Recreation Room
- Lawrence High School Rated A-
- Deck
- Wood Flooring
About This Home
Experience the epitome of luxury living in this stunning Colonial-style residence in the desirable Yorkshire community. This home underwent a major renovation in 2022, ensuring that every corner reflects modern elegance while maintaining a warm and inviting atmosphere. Exquisite marble style ceramic flooring flows seamlessly throughout the main living areas. The spacious layout features four generously sized bedrooms & two & a half bathrooms. The fully finished basement is perfect for a home theater, gym, or play area. The heart of the home is the open-concept living area, where natural light pours in through large windows, framing picturesque views of the surrounding pasture. Expansive deck installed in 2023. The cleared lot provides a blank canvas for gardening enthusiasts or those looking to create their own outdoor retreat. The property boasts an attached two-car garage and additional driveway parking. The community amenities include an in-ground pool, along with recreational facilities.. The Yorkshire community offers a serene environment while being conveniently located near shopping, dining, and entertainment options. New roof installed in 2022. HVAC system is 7 years old. Recessed lighting throughout the home. Modernized vanities installed in every bathroom. Don't miss the opportunity to make this exquisite property your own and experience the best of what Yorkshire has to offer. .Main level, primary bedroom and basement have virtually staged furniture pictures
Home Details
Home Type
- Single Family
Est. Annual Taxes
- $12,416
Year Built
- Built in 2000
Lot Details
- 5,227 Sq Ft Lot
- Level Lot
- Property is zoned PVD2
HOA Fees
- $50 Monthly HOA Fees
Parking
- 2 Car Attached Garage
- Garage Door Opener
Home Design
- Colonial Architecture
- Brick Exterior Construction
- Vinyl Siding
- Tile
Interior Spaces
- 2,300 Sq Ft Home
- High Ceiling
- Recessed Lighting
- Living Room
- Breakfast Room
- Formal Dining Room
- Home Office
- Recreation Room
- Utility Room
- Home Gym
- Wood Flooring
- Finished Basement
- Front Basement Entry
Kitchen
- Eat-In Kitchen
- Gas Oven or Range
- Microwave
- Dishwasher
Bedrooms and Bathrooms
- 4 Bedrooms
- Primary bedroom located on second floor
- Powder Room
Laundry
- Laundry Room
- Dryer
- Washer
Home Security
- Carbon Monoxide Detectors
- Fire and Smoke Detector
Outdoor Features
- In Ground Pool
- Deck
Utilities
- Forced Air Heating and Cooling System
- Standard Electricity
- Gas Water Heater
Listing and Financial Details
- Assessor Parcel Number 2007-05201-0009-00014-0000-
Community Details
Overview
- Association fees include maintenance-common area
- $1,000 Other One-Time Fees
Recreation
- Tennis Courts
- Community Playground
- Community Pool
Map
Home Values in the Area
Average Home Value in this Area
Tax History
| Year | Tax Paid | Tax Assessment Tax Assessment Total Assessment is a certain percentage of the fair market value that is determined by local assessors to be the total taxable value of land and additions on the property. | Land | Improvement |
|---|---|---|---|---|
| 2025 | $12,417 | $400,800 | $97,500 | $303,300 |
| 2024 | $12,168 | $400,800 | $97,500 | $303,300 |
| 2023 | $12,168 | $400,800 | $97,500 | $303,300 |
| 2022 | $11,089 | $372,000 | $97,500 | $274,500 |
| 2021 | $10,948 | $372,000 | $97,500 | $274,500 |
| 2020 | $10,795 | $372,000 | $97,500 | $274,500 |
| 2019 | $10,658 | $372,000 | $97,500 | $274,500 |
| 2018 | $10,416 | $372,000 | $97,500 | $274,500 |
| 2017 | $10,368 | $372,000 | $97,500 | $274,500 |
| 2016 | $10,215 | $372,000 | $97,500 | $274,500 |
| 2015 | $9,932 | $372,000 | $97,500 | $274,500 |
| 2014 | $9,746 | $372,000 | $97,500 | $274,500 |
Property History
| Date | Event | Price | List to Sale | Price per Sq Ft | Prior Sale |
|---|---|---|---|---|---|
| 11/13/2025 11/13/25 | Pending | -- | -- | -- | |
| 07/27/2025 07/27/25 | For Sale | $780,000 | +16.4% | $339 / Sq Ft | |
| 09/28/2022 09/28/22 | Sold | $670,000 | +4.7% | $291 / Sq Ft | View Prior Sale |
| 08/17/2022 08/17/22 | Pending | -- | -- | -- | |
| 08/11/2022 08/11/22 | For Sale | $640,000 | +39.1% | $278 / Sq Ft | |
| 08/11/2020 08/11/20 | Sold | $460,000 | -2.1% | $221 / Sq Ft | View Prior Sale |
| 06/11/2020 06/11/20 | Price Changed | $469,900 | -3.1% | $226 / Sq Ft | |
| 05/30/2020 05/30/20 | For Sale | $485,000 | +15.5% | $233 / Sq Ft | |
| 06/18/2019 06/18/19 | Sold | $420,000 | -4.5% | $202 / Sq Ft | View Prior Sale |
| 04/02/2019 04/02/19 | Pending | -- | -- | -- | |
| 10/31/2018 10/31/18 | Price Changed | $439,800 | -4.3% | $211 / Sq Ft | |
| 08/24/2018 08/24/18 | Price Changed | $459,800 | -2.1% | $221 / Sq Ft | |
| 08/04/2018 08/04/18 | Price Changed | $469,800 | +0.2% | $226 / Sq Ft | |
| 07/09/2018 07/09/18 | Price Changed | $468,800 | -2.3% | $225 / Sq Ft | |
| 06/28/2018 06/28/18 | For Sale | $479,800 | -- | $230 / Sq Ft |
Purchase History
| Date | Type | Sale Price | Title Company |
|---|---|---|---|
| Deed | $670,000 | -- | |
| Deed | $670,000 | None Listed On Document | |
| Bargain Sale Deed | $460,000 | Seber Title Agency | |
| Deed | $420,000 | Surety Title Company | |
| Bargain Sale Deed | $420,000 | -- | |
| Bargain Sale Deed | $420,000 | -- | |
| Deed | $230,900 | -- |
Mortgage History
| Date | Status | Loan Amount | Loan Type |
|---|---|---|---|
| Open | $400,000 | New Conventional | |
| Closed | $400,000 | New Conventional | |
| Previous Owner | $391,000 | New Conventional | |
| Previous Owner | $378,000 | New Conventional | |
| Previous Owner | $155,000 | Purchase Money Mortgage |
Source: Garden State MLS
MLS Number: 3980061
APN: 07-05201-09-00014
- 87 Canal View Dr
- 5 Vaccaro Rd
- 6 Dolcie Ln
- 4330 Province Line Rd
- 3870 Princeton Pike
- 107 Fountayne Ln
- 8 Shinney Ln
- 834 Village Rd W
- 52 Joyner Ct
- 83 Drewes Ct
- 23 Voscek Ct
- 30 Voscek Ct
- 27 Drewes Ct
- 156 Copperfield Dr Unit END
- 21 Kite Ct Unit D3
- 7 Oneill Ct
- 9203 Rossini Dr Unit 952
- 9203 Rossini Dr
- 18201 Donatello Dr
- 18103 Donatello Dr
- 87 Canal View Dr
- 100 Cole Ln
- 3 Dumont Ct
- 1000 Town Ct S
- 100 Avalon Way
- 192 Fountayne Ln
- 3450 Brunswick Pike
- 34 Feiler Ct Unit G2
- 27 Gilpin Ct
- 72 Joyner Ct
- 16 Wosniak Ct
- 23 Voscek Ct
- 31 Drewes Ct
- 6 Wosniak Ct
- 39 Oneill Ct Unit A
- 31 Oneill Ct
- 2 Stout Ct
- 32 Scherer Ct
- 19 Mendrey Ct Unit B2
- 22 Rickard Ct Unit A3
