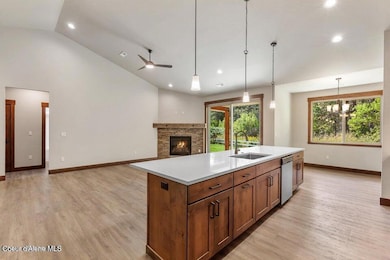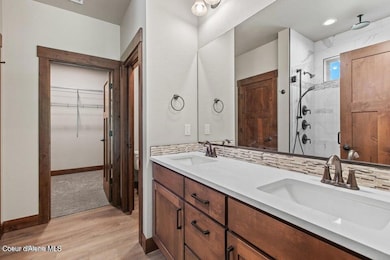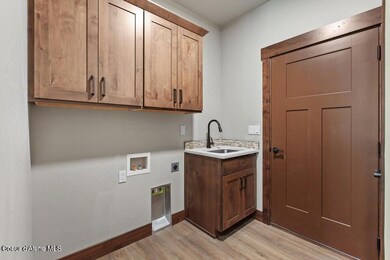98 Carbonate Ln Oldtown, ID 83822
Estimated payment $5,021/month
Highlights
- Covered RV Parking
- Craftsman Architecture
- Territorial View
- Primary Bedroom Suite
- Wooded Lot
- No HOA
About This Home
This beautiful craftsman style home with mega 36' x 40' fully finished shop will be built to please the most discerning, boasting decorative exterior wood accents, covered front and rear porches, quartz counter tops, solid core wood doors, craftsman trim package, stainless appliances and gas fireplace surrounded by stone. The floor plan wastes no space featuring four bedrooms one of which is designed as an office or flex room. The property has a private well, septic system and propane tank. No CC&R's or HOA.
Listing Agent
Berkshire Hathaway HomeServices Jacklin Real Estate License #SP41296 Listed on: 10/29/2025

Home Details
Home Type
- Single Family
Est. Annual Taxes
- $361
Year Built
- 2026
Lot Details
- 3.23 Acre Lot
- Cul-De-Sac
- Level Lot
- Wooded Lot
- Property is zoned Suburban, Suburban
Home Design
- Craftsman Architecture
- Concrete Foundation
- Frame Construction
- Shingle Roof
- Composition Roof
- Hardboard
Interior Spaces
- 1,739 Sq Ft Home
- 1-Story Property
- Partially Furnished
- Gas Fireplace
- Territorial Views
- Crawl Space
- Smart Thermostat
- Washer
Kitchen
- Gas Oven or Range
- Microwave
- Kitchen Island
- Disposal
Flooring
- Carpet
- Tile
- Luxury Vinyl Plank Tile
Bedrooms and Bathrooms
- 4 Main Level Bedrooms
- Primary Bedroom Suite
- 2 Bathrooms
Parking
- Attached Garage
- Covered RV Parking
Outdoor Features
- Covered Patio or Porch
- Rain Gutters
Utilities
- Forced Air Heating and Cooling System
- Heating System Uses Propane
- Well
- Propane Water Heater
- Private Sewer
Community Details
- No Home Owners Association
- Built by IdaDream Homes
- Priest River Estates Subdivision
Listing and Financial Details
- Assessor Parcel Number RP028850000030A
Map
Home Values in the Area
Average Home Value in this Area
Property History
| Date | Event | Price | List to Sale | Price per Sq Ft |
|---|---|---|---|---|
| 10/29/2025 10/29/25 | For Sale | $949,900 | -- | $546 / Sq Ft |
Source: Coeur d'Alene Multiple Listing Service
MLS Number: 25-10642
- 99 Carbonate Ln
- 99 James Way Rd
- 99 James Way
- 39 James Way
- 57 Nagel Rd
- 100 James Way
- 40 James Way Rd
- 203 Kevin Ln
- 144 Solar Rd
- Deadwood Plan at Cedar Park
- Abilene Plan at Cedar Park
- Amarillo Plan at Cedar Park
- Durango Plan at Cedar Park
- Pendleton Plan at Cedar Park
- Carson City Plan at Cedar Park
- Moab Plan at Cedar Park
- Cody Plan at Cedar Park
- Trinidad Plan at Cedar Park
- Lt 4 Blk2 E Valley St
- Lt 8 Blk1 E Valley St
- 100 N Spokane Ave
- 401 N Spokane Ave
- 427 W Willow St
- 1600 W 7th St
- 1701 W 7th St
- 238 Sherman St
- 303 Harriet St
- 5923 Massachusetts St
- 347 Homestead Loop
- 2025 Highway 2
- 1721 Northshore Dr
- 802 Pine St Unit 4
- 1222 Scotchman Loop
- 760 Bluebell Place
- 564 N Triangle Dr
- 550 Larkspur St
- 42 Lopseed Ln
- 598 Lupine St
- 34317 N Bardill St
- 7032 W Heritage St






