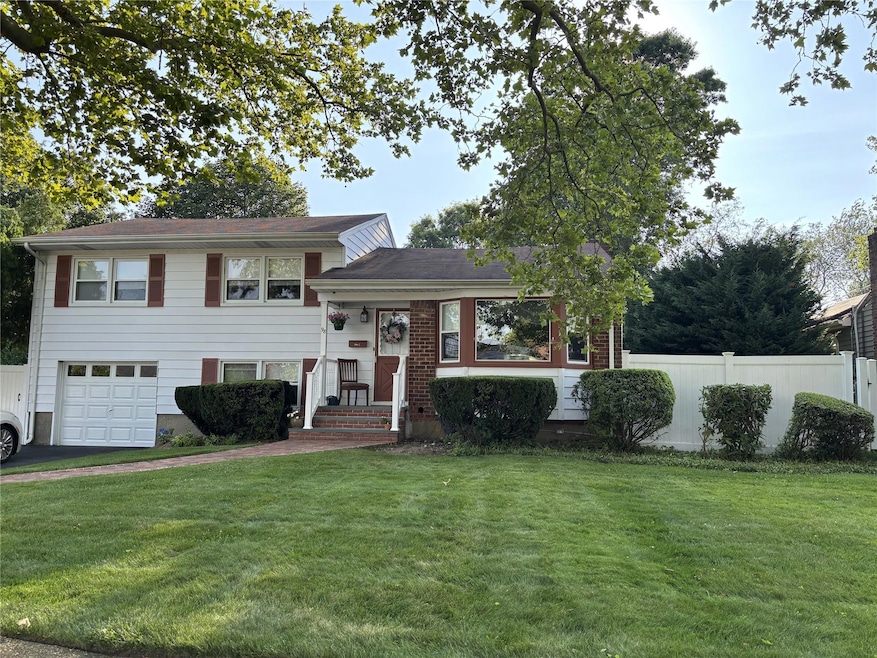
98 Cedar Dr Farmingdale, NY 11735
Estimated payment $5,298/month
Highlights
- Wood Flooring
- Covered Patio or Porch
- Eat-In Kitchen
- Plainedge Middle School Rated A-
- Stainless Steel Appliances
- Baseboard Heating
About This Home
All new appliances. New updated kitchen & baths. Hardwood floors, beautiful park like yard on large lot, skylight in main bathroom plus jacuzzi tub. Custom made window treatments in dining room, kitchen & half bath downstairs. Closets freshly painted. New carpet, handicapped master bathroom. Plainedge school district. Contact listing agent for more info. Easy show.
Listing Agent
Century 21 AA Realty Brokerage Phone: 631-226-5995 License #30MI0635755 Listed on: 06/13/2025

Home Details
Home Type
- Single Family
Est. Annual Taxes
- $16,964
Year Built
- Built in 1954
Lot Details
- 0.29 Acre Lot
- Lot Dimensions are 70 x 179
- Vinyl Fence
- Back Yard Fenced and Front Yard
Parking
- 1 Car Garage
- Driveway
Home Design
- Split Level Home
- Aluminum Siding
- Vinyl Siding
Interior Spaces
- 1,456 Sq Ft Home
- 3-Story Property
- Basement Fills Entire Space Under The House
Kitchen
- Eat-In Kitchen
- Microwave
- Stainless Steel Appliances
Flooring
- Wood
- Carpet
Bedrooms and Bathrooms
- 3 Bedrooms
Laundry
- Dryer
- Washer
Outdoor Features
- Covered Patio or Porch
- Private Mailbox
Schools
- John H West Elementary School
- Plainedge Middle School
- Plainedge Senior High School
Utilities
- Cooling System Mounted To A Wall/Window
- Baseboard Heating
- Hot Water Heating System
- Heating System Uses Oil
- Oil Water Heater
Listing and Financial Details
- Assessor Parcel Number 2489-49-212-00-0048-0
Map
Home Values in the Area
Average Home Value in this Area
Tax History
| Year | Tax Paid | Tax Assessment Tax Assessment Total Assessment is a certain percentage of the fair market value that is determined by local assessors to be the total taxable value of land and additions on the property. | Land | Improvement |
|---|---|---|---|---|
| 2025 | $3,851 | $540 | $355 | $185 |
| 2024 | $3,851 | $540 | $355 | $185 |
| 2023 | $6,620 | $540 | $355 | $185 |
| 2022 | $6,620 | $540 | $355 | $185 |
| 2021 | $7,159 | $517 | $340 | $177 |
| 2020 | $7,718 | $966 | $653 | $313 |
| 2019 | $8,120 | $966 | $653 | $313 |
| 2018 | $7,301 | $966 | $0 | $0 |
| 2017 | $2,791 | $966 | $653 | $313 |
| 2016 | $6,399 | $966 | $653 | $313 |
| 2015 | $3,170 | $966 | $653 | $313 |
| 2014 | $3,170 | $966 | $653 | $313 |
| 2013 | $2,888 | $966 | $653 | $313 |
Property History
| Date | Event | Price | Change | Sq Ft Price |
|---|---|---|---|---|
| 08/07/2025 08/07/25 | Pending | -- | -- | -- |
| 07/15/2025 07/15/25 | Price Changed | $729,000 | -5.2% | $501 / Sq Ft |
| 06/27/2025 06/27/25 | Price Changed | $769,000 | -2.7% | $528 / Sq Ft |
| 06/13/2025 06/13/25 | For Sale | $789,990 | -- | $543 / Sq Ft |
About the Listing Agent
Bonnie's Other Listings
Source: OneKey® MLS
MLS Number: 877381
APN: 2489-49-212-00-0048-0
- 319 Boundary Ave
- 331 Boundary Ave
- 344 N Virginia Ave
- 9 Cheryl Ln N
- 14 Cheryl Ln N
- 271 N Kentucky Ave
- 59 Cedar Dr
- 399 N Virginia Ave Unit A
- 337 N Boston Ave
- 92 Lawrence St
- 345 N Wisconsin Ave
- 79 Elizabeth Dr
- 71 Elizabeth Dr
- 57 Elizabeth Dr
- 221 N Kentucky Ave
- 340 N Michigan Ave
- 36 Shubert Ln
- 274 N Michigan Ave
- 34 Normandy Dr
- 41 Lawrence St





