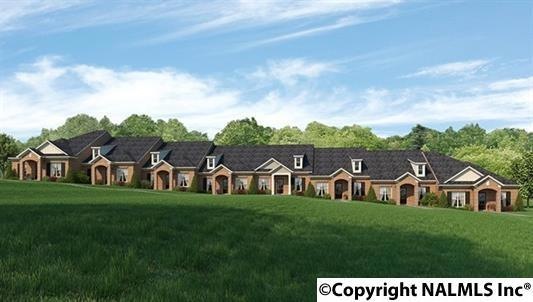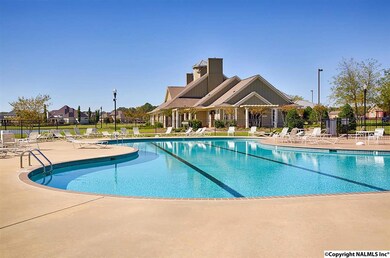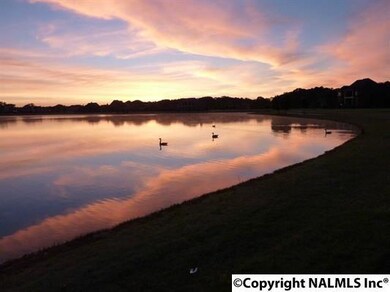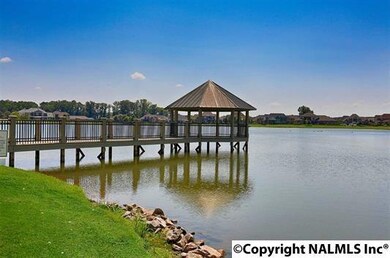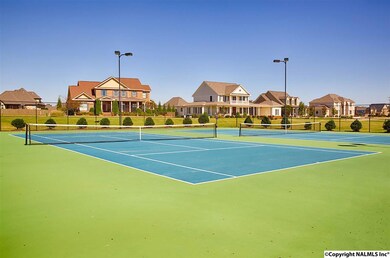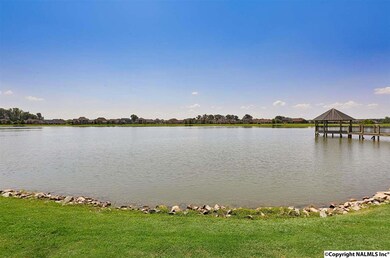
98 Cypress Grove Ln SW Huntsville, AL 35824
Lake Forest NeighborhoodHighlights
- New Construction
- Community Pool
- Central Heating and Cooling System
- Clubhouse
- Tennis Courts
- Gas Log Fireplace
About This Home
As of August 2024Come Home To Resort Luxury Living New Townhomes in Lake Forest with Waterfall Pools & Clubhouse, 31 Acre Stocked Fishing Lake, Tennis, Lakeside Fitness Center, Playpark, Walking Biking Trails Around The Lake, 24 Hour Security Guard Patrol, & Lawn Maintenance!! These New Homes Have A Pristine Elegant Entry Of Blooming Crepe Myrtle Tree Lined Streets, Granite & SS appliances, End Unit, 5" hardwood in all living areas, isolated master BR suite for privacy, stacked stone fireplace with gas logs, crown molding, trey ceilings, recessed lighting, & 3 car attached rear entry garage! Model Home 6 Leyland Drive
Townhouse Details
Home Type
- Townhome
Est. Annual Taxes
- $1,636
HOA Fees
- $83 Monthly HOA Fees
Home Design
- New Construction
- Slab Foundation
Interior Spaces
- 1,878 Sq Ft Home
- Property has 1 Level
- Gas Log Fireplace
Kitchen
- Microwave
- Dishwasher
Bedrooms and Bathrooms
- 3 Bedrooms
- 2 Full Bathrooms
Schools
- Williams Elementary School
- Columbia High School
Additional Features
- Lot Dimensions are 219 x 22
- Central Heating and Cooling System
Listing and Financial Details
- Tax Lot 1
- Assessor Parcel Number 1608340000016203
Community Details
Overview
- Association fees include ground maintenance
- Lake Forest Association
- Lake Forest Subdivision
Amenities
- Common Area
- Clubhouse
Recreation
- Tennis Courts
- Community Pool
Ownership History
Purchase Details
Home Financials for this Owner
Home Financials are based on the most recent Mortgage that was taken out on this home.Purchase Details
Home Financials for this Owner
Home Financials are based on the most recent Mortgage that was taken out on this home.Purchase Details
Similar Homes in the area
Home Values in the Area
Average Home Value in this Area
Purchase History
| Date | Type | Sale Price | Title Company |
|---|---|---|---|
| Warranty Deed | $357,000 | None Listed On Document | |
| Warranty Deed | $349,000 | -- | |
| Warranty Deed | $240,000 | None Available |
Mortgage History
| Date | Status | Loan Amount | Loan Type |
|---|---|---|---|
| Open | $285,600 | New Conventional | |
| Previous Owner | $349,000 | VA |
Property History
| Date | Event | Price | Change | Sq Ft Price |
|---|---|---|---|---|
| 08/02/2024 08/02/24 | Sold | $357,000 | -1.5% | $181 / Sq Ft |
| 06/12/2024 06/12/24 | Price Changed | $362,500 | -2.0% | $184 / Sq Ft |
| 05/04/2024 05/04/24 | For Sale | $369,900 | +6.0% | $188 / Sq Ft |
| 02/21/2023 02/21/23 | Sold | $349,000 | -0.3% | $177 / Sq Ft |
| 12/01/2022 12/01/22 | Pending | -- | -- | -- |
| 11/17/2022 11/17/22 | For Sale | $349,900 | +61.5% | $178 / Sq Ft |
| 04/08/2018 04/08/18 | Off Market | $216,700 | -- | -- |
| 01/04/2018 01/04/18 | Sold | $216,700 | 0.0% | $115 / Sq Ft |
| 12/26/2017 12/26/17 | Pending | -- | -- | -- |
| 12/26/2017 12/26/17 | For Sale | $216,700 | -- | $115 / Sq Ft |
Tax History Compared to Growth
Tax History
| Year | Tax Paid | Tax Assessment Tax Assessment Total Assessment is a certain percentage of the fair market value that is determined by local assessors to be the total taxable value of land and additions on the property. | Land | Improvement |
|---|---|---|---|---|
| 2024 | $1,636 | $32,200 | $6,000 | $26,200 |
| 2023 | $1,636 | $64,400 | $12,000 | $52,400 |
| 2022 | $3,053 | $52,640 | $5,500 | $47,140 |
| 2021 | $2,810 | $48,440 | $4,500 | $43,940 |
| 2020 | $1,242 | $22,220 | $2,250 | $19,970 |
| 2019 | $1,196 | $21,420 | $2,250 | $19,170 |
| 2018 | $1,544 | $26,620 | $0 | $0 |
| 2017 | $197 | $3,400 | $0 | $0 |
| 2016 | $197 | $3,400 | $0 | $0 |
| 2015 | $197 | $3,400 | $0 | $0 |
| 2014 | $197 | $3,400 | $0 | $0 |
Agents Affiliated with this Home
-
T
Seller's Agent in 2024
Tracy Hood
Amerisell Realty
-
A
Buyer's Agent in 2024
Amy Marks
RE/MAX
-
S
Seller's Agent in 2023
Stacy McClure
RE/MAX
-
C
Seller's Agent in 2018
Candy Holley
Adams Homes LLC
-
C
Buyer's Agent in 2018
Connie Dean
Crye-Leike
Map
Source: ValleyMLS.com
MLS Number: 1084257
APN: 16-08-34-0-000-016.203
- 16 Cypress Point Dr
- 19 Lake Forest Blvd SW
- 8 Cypress Point Dr
- 5 Leyland Dr SW
- 25 Cypress Grove Ln SW
- 8 King Georges Way SW
- 409 Mossyleaf Dr SW
- 700 Rivulet Dr SW
- 4 Silky Oak Cir SW
- 4 Holly Berry Ct SW
- 410 Tillane Park Cir SW
- 27 Wax Ln SW
- 189 Bremerton Dr SW
- 470 Raleigh Elm Dr SW
- 118 Herrick Dr SW
- 11 Nandina Ln SW
- 110 Cotton Bend Dr SW
- 103 Turnbrook Dr SW
- 288 Shadow Ct SW
- 201 Turnbrook Dr SW
