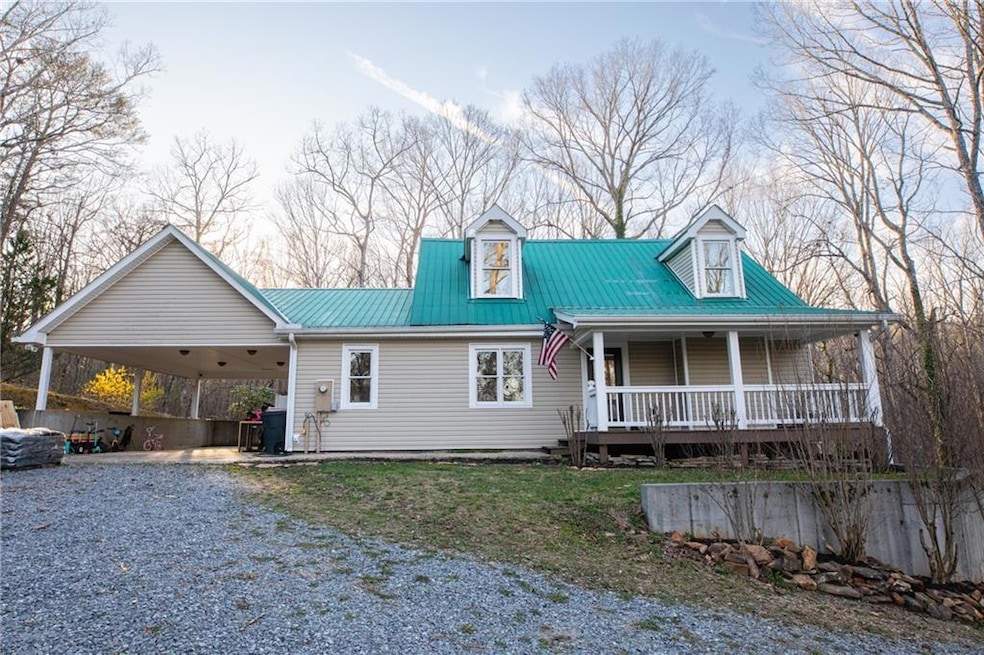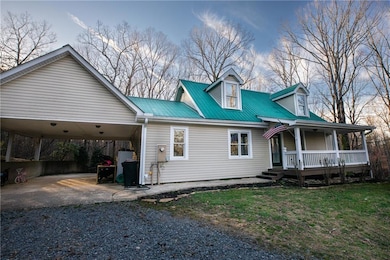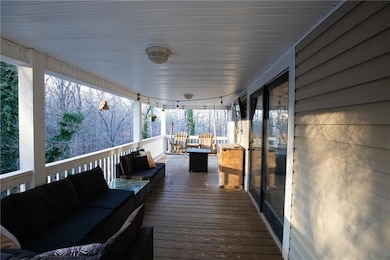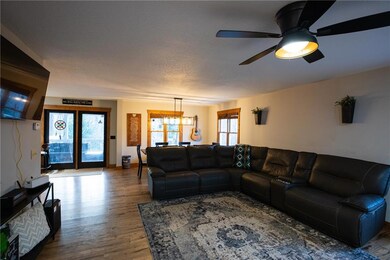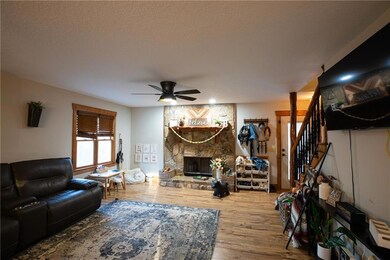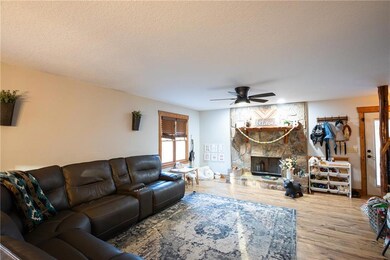98 Deer Walk Talking Rock, GA 30175
Estimated payment $2,308/month
Highlights
- Open-Concept Dining Room
- Cape Cod Architecture
- Wooded Lot
- View of Trees or Woods
- Pond
- Oversized primary bedroom
About This Home
It looks like you've found your home sweet home! This gorgeous two-story home rests in a very private area with over 2 acres and a creek with an adjacent small pond to enjoy on the property. There is plenty of space to entertain, play, and relax. The large primary bedroom sits on the main floor, and the primary bath boasts a beautiful tiled shower and double vanity sinks. The kitchen features granite countertops and stainless-steel appliances, flowing directly into the dining room/living room area for a great open-air feel. The house includes hardwood floors throughout the main living spaces and carpet in the bedrooms for maximum comfort. The upstairs has two spacious bedrooms and an extra room that can be used at your leisure in a variety of ways. Both the front and back area of the home have their own roomy, covered porch, perfect for unwinding after a long day or hosting get-togethers. Unfinished basement with separate door entry. Time to enjoy the peace and quiet of this lovely property!
Home Details
Home Type
- Single Family
Est. Annual Taxes
- $2,371
Year Built
- Built in 2012
Lot Details
- 2.04 Acre Lot
- Lot Dimensions are 684 x 573 x 307
- Property fronts a private road
- Sloped Lot
- Wooded Lot
- Private Yard
- Back Yard
Property Views
- Woods
- Rural
Home Design
- Cape Cod Architecture
- Traditional Architecture
- Country Style Home
- Slab Foundation
- Metal Roof
- Vinyl Siding
Interior Spaces
- 1,864 Sq Ft Home
- 2-Story Property
- Ceiling height of 9 feet on the main level
- Ceiling Fan
- Recessed Lighting
- Stone Fireplace
- Brick Fireplace
- Insulated Windows
- Window Treatments
- Wood Frame Window
- Family Room with Fireplace
- Open-Concept Dining Room
- Workshop
Kitchen
- Country Kitchen
- Open to Family Room
- Breakfast Bar
- Electric Oven
- Stone Countertops
- Wood Stained Kitchen Cabinets
Flooring
- Wood
- Carpet
- Ceramic Tile
Bedrooms and Bathrooms
- Oversized primary bedroom
- 3 Bedrooms | 1 Primary Bedroom on Main
- Dual Vanity Sinks in Primary Bathroom
- Shower Only
Laundry
- Laundry on main level
- Dryer
- Washer
Basement
- Exterior Basement Entry
- Stubbed For A Bathroom
- Natural lighting in basement
Parking
- Attached Garage
- 2 Carport Spaces
- Driveway
Outdoor Features
- Pond
- Covered Patio or Porch
- Exterior Lighting
- Shed
- Rain Gutters
Location
- Property is near schools
Schools
- Ellijay Elementary School
- Clear Creek Middle School
- Gilmer High School
Utilities
- Forced Air Heating and Cooling System
- 110 Volts
- Well
- Septic Tank
- High Speed Internet
- Phone Available
- Cable TV Available
Community Details
- Clear Creek Woods Subdivision
Listing and Financial Details
- Tax Lot 9
- Assessor Parcel Number 3100A 009
Map
Home Values in the Area
Average Home Value in this Area
Tax History
| Year | Tax Paid | Tax Assessment Tax Assessment Total Assessment is a certain percentage of the fair market value that is determined by local assessors to be the total taxable value of land and additions on the property. | Land | Improvement |
|---|---|---|---|---|
| 2024 | $2,371 | $153,036 | $11,200 | $141,836 |
| 2023 | $2,448 | $153,036 | $11,200 | $141,836 |
| 2022 | $2,172 | $123,396 | $6,000 | $117,396 |
| 2021 | $1,893 | $95,396 | $6,000 | $89,396 |
| 2020 | $1,835 | $83,424 | $3,600 | $79,824 |
| 2019 | $1,889 | $83,424 | $3,600 | $79,824 |
| 2018 | $1,758 | $76,624 | $3,600 | $73,024 |
| 2017 | $1,572 | $63,908 | $3,600 | $60,308 |
| 2016 | $1,681 | $66,952 | $6,000 | $60,952 |
| 2015 | $1,478 | $59,960 | $6,000 | $53,960 |
| 2014 | $1,521 | $59,360 | $6,000 | $53,360 |
| 2013 | -- | $60,080 | $6,000 | $54,080 |
Property History
| Date | Event | Price | Change | Sq Ft Price |
|---|---|---|---|---|
| 08/25/2025 08/25/25 | Price Changed | $397,999 | -2.2% | $214 / Sq Ft |
| 07/15/2025 07/15/25 | Price Changed | $407,000 | -6.4% | $218 / Sq Ft |
| 06/05/2025 06/05/25 | Price Changed | $434,999 | -4.4% | $233 / Sq Ft |
| 05/20/2025 05/20/25 | Price Changed | $454,999 | -4.2% | $244 / Sq Ft |
| 05/01/2025 05/01/25 | Price Changed | $474,999 | -3.1% | $255 / Sq Ft |
| 04/13/2025 04/13/25 | Price Changed | $490,000 | -2.0% | $263 / Sq Ft |
| 04/02/2025 04/02/25 | For Sale | $500,000 | +92.3% | $268 / Sq Ft |
| 06/12/2020 06/12/20 | Sold | $260,000 | +0.4% | $127 / Sq Ft |
| 05/04/2020 05/04/20 | Pending | -- | -- | -- |
| 04/29/2020 04/29/20 | For Sale | $259,000 | +23.3% | $127 / Sq Ft |
| 03/13/2017 03/13/17 | Sold | $210,000 | -6.7% | $103 / Sq Ft |
| 02/03/2017 02/03/17 | Pending | -- | -- | -- |
| 08/10/2016 08/10/16 | For Sale | $225,000 | -- | $110 / Sq Ft |
Purchase History
| Date | Type | Sale Price | Title Company |
|---|---|---|---|
| Warranty Deed | $260,000 | -- | |
| Warranty Deed | $210,000 | -- | |
| Warranty Deed | -- | -- | |
| Interfamily Deed Transfer | -- | -- | |
| Deed | -- | -- | |
| Deed | $45,000 | -- | |
| Interfamily Deed Transfer | -- | -- | |
| Deed | $45,000 | -- | |
| Deed | $35,000 | -- | |
| Deed | $17,500 | -- | |
| Deed | $14,000 | -- | |
| Deed | $6,500 | -- | |
| Deed | -- | -- |
Mortgage History
| Date | Status | Loan Amount | Loan Type |
|---|---|---|---|
| Open | $255,290 | FHA | |
| Previous Owner | $168,000 | New Conventional | |
| Previous Owner | $149,983 | New Conventional |
Source: First Multiple Listing Service (FMLS)
MLS Number: 7548832
APN: 3100A-009
- 160 Clear Creek Valley Trail
- 01 Old Federal Rd
- 584 Orchard Ln
- 57 Clear Creek Valley Dr
- 84 Bravo Way
- 29 Highpoint Ridge Ct
- Lot 7 Highpoint Ridge Rd Unit 7
- Lot 7 Highpoint Ridge Rd
- Lot 14 Highpoint Ridge Ct Unit 14
- Lot 15 Highpoint Ridge Ct Unit 15
- Lot 14 Highpoint Ridge Ct
- Lot 15 Highpoint Ridge Ct
- 52 Homer Wright Rd
- 409 Johnson Mill Rd
- 530 Burleson Rd
- 0 Orchard Ln Unit 7627264
- 0 Orchard Ln Unit 10579458
- 1528 Twisted Oak Rd Unit ID1263819P
- 626 Rainbow Mountain Dr
- 122 N Riverview Ln
- 937 Scenic Ln
- 637 Riverside Dr
- 1119 Villa Dr
- 193 Mount Pisgah Dr
- 862 Walnut Ridge
- 363 Palisade Dr
- 981 Old Talking Rock Hwy
- 6073 Mount Pisgah Rd
- 171 Boardtown Rd
- 856 Ogden Dr
- 39 Hood Park Dr
- 85 27th St
- 120 Rocky Stream Ct
- 321 25th St
- 411 25th St
- 351 Penland St
- 734 Lemmon Ln S
