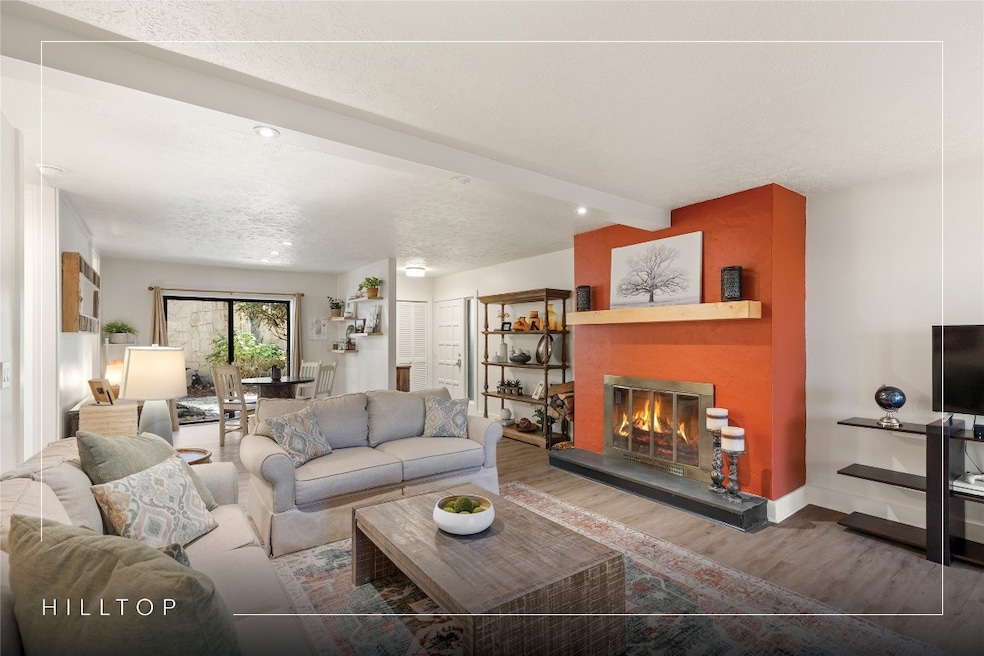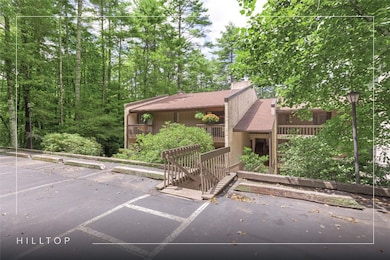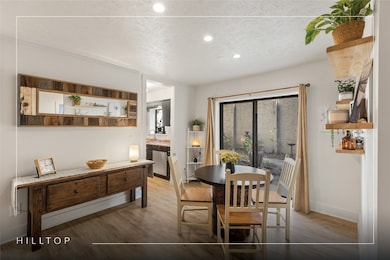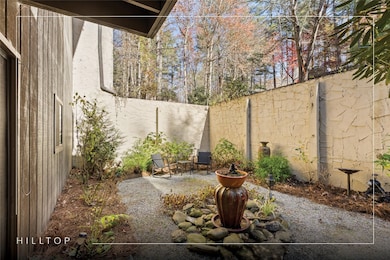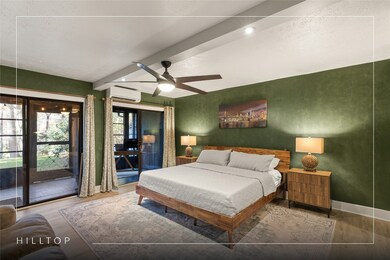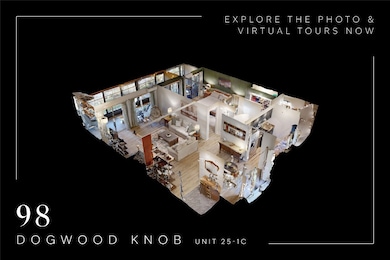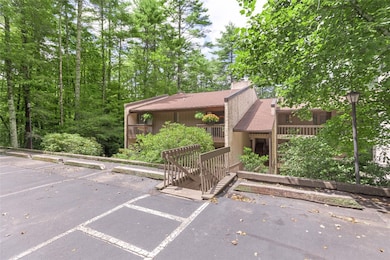98 Dogwood Knob Unit 25-1C Sapphire, NC 28774
Sapphire NeighborhoodEstimated payment $1,768/month
Highlights
- Ski Accessible
- Boating
- Fitness Center
- Beach Access
- Golf Course Community
- Basketball Court
About This Home
Enjoy the ease of mountain living in this updated ground-level Hilltop condominium, located in the heart of Sapphire Valley and just minutes from the Cashiers Crossroads. This one bedroom, one-and-a-half bath unit features an inviting open layout with thoughtful improvements throughout, including LVP flooring, interior trim, doors, lighting, paint, and a refreshed kitchen with updated fixtures and appliances. Floating shelves add both function and character, while a custom fireplace mantel adds a warm focal point to the living area. The dining space opens to a peaceful courtyard surrounded by natural landscaping, and the enclosed back patio features a dry deck system, providing an additional spot to relax and enjoy the mountain air year-round. Hilltop offers a balance of convenience, comfort, and connection to nature within Sapphire Valley Resort. The community is situated among mature hardwoods next to Fairfield Lake, offering proximity to local hiking trails and outdoor recreation. Ownership includes access to Sapphire Valley Resort amenities, including heated pools, tennis courts, pickleball courts, a fitness center, a dog park, mini-golf facilities, and a nine-hole golf course. Winter fun abounds with skiing, snow tubing, and snowboarding. Just minutes from Cashiers’ charming shops and dining, and with the scenic town of Highlands a short drive away, Sapphire offers the perfect blend of adventure, leisure, and convenience. Offered fully furnished with minimal exclusions, this condo is ideal for full-time living, a low-maintenance mountain retreat, or a practical investment property on the Plateau.
Listing Agent
Silver Creek Real Estate Group, Inc. License #321498 Listed on: 11/10/2025
Property Details
Home Type
- Condominium
Est. Annual Taxes
- $706
Year Built
- Built in 1973
Lot Details
- Lot Has A Rolling Slope
HOA Fees
Home Design
- Traditional Architecture
- Entry on the 1st floor
- Wood Siding
- Block Exterior
- Stucco
Interior Spaces
- 1-Story Property
- Furnished
- Ceiling Fan
- 1 Fireplace
- Vinyl Flooring
- Golf Course Views
- Dishwasher
- Dryer
Bedrooms and Bathrooms
- 1 Bedroom
Outdoor Features
- Beach Access
- Basketball Court
- Enclosed Patio or Porch
Utilities
- Ductless Heating Or Cooling System
- Heating Available
- Phone Available
- Cable TV Available
Listing and Financial Details
- Assessor Parcel Number 7592-12-3855
Community Details
Overview
- Hilltop Owners Association
- Sapphire Valley Master Association
- Community Lake
Amenities
- Community Barbecue Grill
- Sauna
- Clubhouse
Recreation
- Boating
- Golf Course Community
- Tennis Courts
- Pickleball Courts
- Recreation Facilities
- Community Playground
- Fitness Center
- Community Indoor Pool
- Community Spa
- Dog Park
- Trails
- Ski Accessible
Pet Policy
- Pets Allowed
Map
Home Values in the Area
Average Home Value in this Area
Tax History
| Year | Tax Paid | Tax Assessment Tax Assessment Total Assessment is a certain percentage of the fair market value that is determined by local assessors to be the total taxable value of land and additions on the property. | Land | Improvement |
|---|---|---|---|---|
| 2025 | $711 | $187,040 | $40,000 | $147,040 |
| 2024 | $502 | $132,080 | $25,000 | $107,080 |
| 2023 | $502 | $132,080 | $25,000 | $107,080 |
| 2022 | $621 | $132,080 | $25,000 | $107,080 |
| 2021 | $586 | $132,080 | $25,000 | $107,080 |
| 2020 | $482 | $103,900 | $25,000 | $78,900 |
| 2019 | $482 | $103,620 | $25,000 | $78,620 |
| 2018 | $482 | $103,900 | $25,000 | $78,900 |
| 2017 | $472 | $103,900 | $25,000 | $78,900 |
| 2015 | $439 | $103,900 | $25,000 | $78,900 |
| 2011 | -- | $126,270 | $20,000 | $106,270 |
Property History
| Date | Event | Price | List to Sale | Price per Sq Ft |
|---|---|---|---|---|
| 11/10/2025 11/10/25 | For Sale | $184,900 | -- | -- |
Purchase History
| Date | Type | Sale Price | Title Company |
|---|---|---|---|
| Warranty Deed | $175,000 | None Listed On Document | |
| Warranty Deed | $175,000 | None Listed On Document | |
| Warranty Deed | -- | Peter A Paul Pc | |
| Warranty Deed | $42,500 | None Available | |
| Warranty Deed | $82,000 | -- |
Mortgage History
| Date | Status | Loan Amount | Loan Type |
|---|---|---|---|
| Open | $157,500 | New Conventional | |
| Closed | $157,500 | New Conventional |
Source: Highlands-Cashiers Board of REALTORS®
MLS Number: 1002197
APN: 7592-12-3855
- 98 Dogwood Knob Unit 25-2A
- 98 Dogwood Knob Unit 25-3C
- 96 Dogwood Knob Unit 2A
- 99 Dogwood Knob Unit 8A
- 50 Dogwood Knob Unit E
- 115 Dogwood Knob Unit 9-A
- 117 Holly Ridge Unit 15-C
- 323-12 Overlook Rd Unit 12
- 75 Holly Ridge Unit 3B
- 407 Overlook Rd Unit 5-3C
- 435 Overlook Rd Unit 4-1C
- 151 Overlook Rd Unit B
- 233 Meadow Way Unit 1615
- 53 Chestnut Ridge Unit 3
- 383 Wild Game Trail Unit D
- 24 Chestnut Ridge Unit 23D
- 785 Gold Creek Rd
- 327 Golf View Rd
- 49 Kiwi Ln Unit 14
- 110 Toxaway Ln
- 1379 Trays Island Rd
- 161 Old Transylvania Turnpike Unit ID1264146P
- 260 Allison Hill Rd
- 21 Idylwood Dr
- 36 Peak Dr
- 55 Alta View Dr
- 47 Legacy Ln
- 129 Reservoir Ridge Dr Unit 122 Res Rdg Up - BR3
- 38 Westside Dr
- 29 Teaberry Rd Unit B
- 22 Fair Friend Cir
- 35 Grad House Ln
- 966 Gibson Rd
- 320 Shortys Hill Dr
- 826 Summit Ridge Rd
- 120 Jaderian Mountain Rd
- 328 Possum Trot Trail
- 125 Berry Mountain Rd
- 33 Jaderian Mountain Rd
- 608 Flowers Gap Rd
