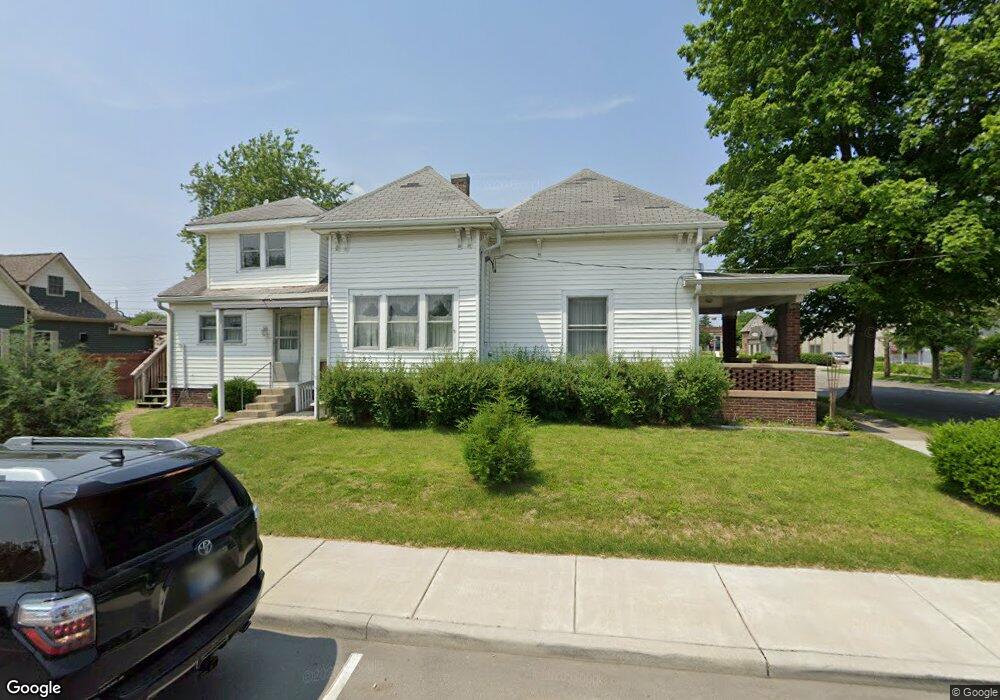98 E Wayne St Unit D Franklin, IN 46131
3
Beds
3
Baths
2,616
Sq Ft
3,485
Sq Ft Lot
About This Home
This home is located at 98 E Wayne St Unit D, Franklin, IN 46131. 98 E Wayne St Unit D is a home located in Johnson County with nearby schools including Northwood Elementary School, Franklin Community Middle School, and Custer Baker Intermediate School.
Create a Home Valuation Report for This Property
The Home Valuation Report is an in-depth analysis detailing your home's value as well as a comparison with similar homes in the area
Home Values in the Area
Average Home Value in this Area
Tax History Compared to Growth
Map
Nearby Homes
- 76 E Wayne St Unit B
- 178 S Water St Unit F
- 252 S Main St
- 227 E Jefferson St
- 0 W 900 Hwy Unit 202537998
- 147 E King St
- 150 E King St
- 298 N Water St
- 484 E Jefferson St
- 199 Walnut St
- 153 N Vaught St
- 348 Ohio St
- 601 Duane St
- 698 Yandes St
- 351 Cincinnati St
- 750 Hurricane St
- 772 Franklin Lakes Blvd
- 651 Hamilton Ave
- 1110 Hillview Dr
- 6516 N U S Highway 31
- 64 E Wayne St Unit A
- 50 E Wayne St
- 49 E Wayne St
- 55 E Wayne St
- 198 S Water St
- 45 E Wayne St
- 150 S Water St
- 150 S Water St Unit H
- 184 S Water St Unit E
- 162 S Water St Unit G
- 198 S Main St
- 200 S Main St
- 150 S Main St Unit 404
- 150 S Main St Unit 204
- 150 S Main St Unit 403
- 150 S Main St Unit 303
- 150 S Main St Unit 402
- 150 S Main St Unit 302
- 150 S Main St Unit 202
