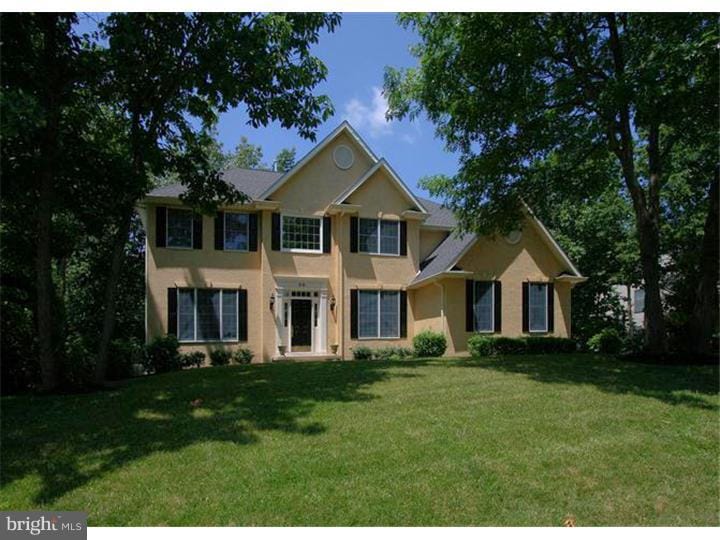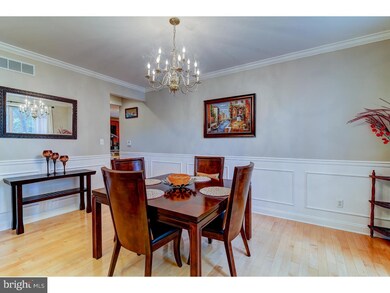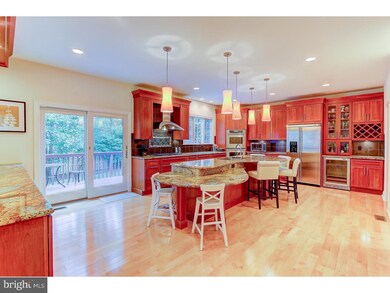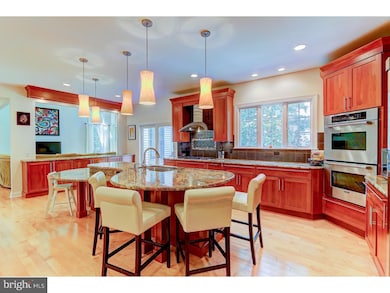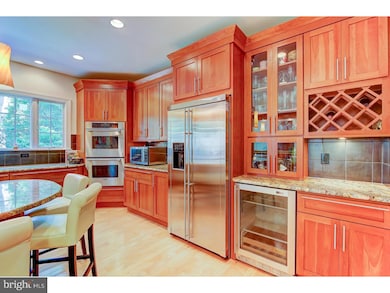
98 Forrest Hills Dr Voorhees, NJ 08043
Highlights
- Traditional Architecture
- Wood Flooring
- Tennis Courts
- Signal Hill School Rated A
- Attic
- Built-In Self-Cleaning Double Oven
About This Home
As of September 2015This amazing Sturbridge Woods home has a magnificent custom designed chef's kitchen boasting high end appliances, unique granite counters and the nicest pantry you will find. Kitchen is open to a two story family room with beautiful Travertine fireplace and mantel. A first floor study filled with natural light is the perfect home office. Dining room with wainscoting. Formal Living Room. The home has gorgeous hardwoods throughout, two zone high efficiency HVAC systems and a newer 30 yr roof. A breathtaking master suite with two walk-in closets, Cherry Hardwood Flooring and a master bath with whirlpool tub and new private marble shower. Jack and Jill bedrooms and a Princess Suite complete the upper level. The finished basement offers plenty of room to play and entertain, plus extra storage space too. In addition to the well designed living areas the home boasts a spacious back yard and side entry garage. Combine all that this home has to offer with the highly acclaimed Voorhees schools. An Absolute "MUST SEE HOME".
Last Agent to Sell the Property
BHHS Fox & Roach-Marlton License #0233681 Listed on: 07/09/2015

Home Details
Home Type
- Single Family
Est. Annual Taxes
- $15,744
Year Built
- Built in 2003
Lot Details
- 0.32 Acre Lot
- Lot Dimensions are 110x125
- Sprinkler System
- Property is in good condition
- Property is zoned 100A
HOA Fees
- $23 Monthly HOA Fees
Parking
- 2 Car Attached Garage
- 3 Open Parking Spaces
Home Design
- Traditional Architecture
- Pitched Roof
- Vinyl Siding
- Concrete Perimeter Foundation
- Stucco
Interior Spaces
- 3,372 Sq Ft Home
- Property has 2 Levels
- Ceiling height of 9 feet or more
- Ceiling Fan
- Stone Fireplace
- Gas Fireplace
- Family Room
- Living Room
- Dining Room
- Finished Basement
- Basement Fills Entire Space Under The House
- Home Security System
- Laundry on main level
- Attic
Kitchen
- Eat-In Kitchen
- Butlers Pantry
- Built-In Self-Cleaning Double Oven
- Cooktop
- Dishwasher
- Kitchen Island
- Disposal
Flooring
- Wood
- Wall to Wall Carpet
- Tile or Brick
Bedrooms and Bathrooms
- 4 Bedrooms
- En-Suite Primary Bedroom
- En-Suite Bathroom
- 3.5 Bathrooms
Schools
- Signal Hill Elementary School
- Voorhees Middle School
Utilities
- Forced Air Zoned Heating and Cooling System
- Heating System Uses Gas
- 200+ Amp Service
- Natural Gas Water Heater
- Cable TV Available
Listing and Financial Details
- Tax Lot 00024
- Assessor Parcel Number 34-00304 03-00024
Community Details
Overview
- Association fees include common area maintenance, management
- Sturbridge Woods Subdivision, Custom Home Floorplan
Recreation
- Tennis Courts
Ownership History
Purchase Details
Home Financials for this Owner
Home Financials are based on the most recent Mortgage that was taken out on this home.Purchase Details
Home Financials for this Owner
Home Financials are based on the most recent Mortgage that was taken out on this home.Purchase Details
Purchase Details
Home Financials for this Owner
Home Financials are based on the most recent Mortgage that was taken out on this home.Similar Homes in Voorhees, NJ
Home Values in the Area
Average Home Value in this Area
Purchase History
| Date | Type | Sale Price | Title Company |
|---|---|---|---|
| Deed | $607,500 | None Available | |
| Deed | $600,000 | Commonwealth Land Title Insu | |
| Deed | $650,000 | -- | |
| Deed | $339,900 | -- |
Mortgage History
| Date | Status | Loan Amount | Loan Type |
|---|---|---|---|
| Open | $431,000 | New Conventional | |
| Closed | $69,000 | Stand Alone Second | |
| Closed | $417,000 | New Conventional | |
| Previous Owner | $35,297 | Unknown | |
| Previous Owner | $480,000 | Adjustable Rate Mortgage/ARM | |
| Previous Owner | $200,000 | No Value Available |
Property History
| Date | Event | Price | Change | Sq Ft Price |
|---|---|---|---|---|
| 09/08/2015 09/08/15 | Sold | $607,500 | -2.8% | $180 / Sq Ft |
| 07/18/2015 07/18/15 | Pending | -- | -- | -- |
| 07/09/2015 07/09/15 | For Sale | $625,000 | +4.2% | $185 / Sq Ft |
| 12/28/2012 12/28/12 | Sold | $600,000 | -7.7% | $176 / Sq Ft |
| 11/09/2012 11/09/12 | Pending | -- | -- | -- |
| 07/23/2012 07/23/12 | Price Changed | $650,000 | -3.7% | $191 / Sq Ft |
| 03/14/2012 03/14/12 | Price Changed | $675,000 | -2.9% | $199 / Sq Ft |
| 01/12/2012 01/12/12 | For Sale | $695,000 | -- | $204 / Sq Ft |
Tax History Compared to Growth
Tax History
| Year | Tax Paid | Tax Assessment Tax Assessment Total Assessment is a certain percentage of the fair market value that is determined by local assessors to be the total taxable value of land and additions on the property. | Land | Improvement |
|---|---|---|---|---|
| 2024 | $19,324 | $457,600 | $122,400 | $335,200 |
| 2023 | $19,324 | $457,600 | $122,400 | $335,200 |
| 2022 | $18,935 | $457,600 | $122,400 | $335,200 |
| 2021 | $18,817 | $457,600 | $122,400 | $335,200 |
| 2020 | $18,716 | $457,600 | $122,400 | $335,200 |
| 2019 | $18,057 | $457,600 | $122,400 | $335,200 |
| 2018 | $17,938 | $457,600 | $122,400 | $335,200 |
| 2017 | $17,631 | $457,600 | $122,400 | $335,200 |
| 2016 | $16,821 | $457,600 | $122,400 | $335,200 |
| 2015 | $16,750 | $446,900 | $122,400 | $324,500 |
| 2014 | $16,540 | $446,900 | $122,400 | $324,500 |
Agents Affiliated with this Home
-

Seller's Agent in 2015
Jeff Senges
BHHS Fox & Roach
(609) 440-1309
40 in this area
228 Total Sales
-

Buyer's Agent in 2015
Christopher Bate
Keller Williams Realty - Moorestown
(609) 304-7420
66 Total Sales
-

Buyer's Agent in 2012
Kathy Mcdonald
BHHS Fox & Roach
(609) 519-6418
5 in this area
309 Total Sales
Map
Source: Bright MLS
MLS Number: 1002652546
APN: 34-00304-03-00024
- 100 Forrest Hills Dr
- 127 Forrest Hills Dr
- 58 Forrest Hills Dr
- 18 Knottingham Dr
- 32 Tenby Chase Dr
- 25 Forrest Hills Dr
- 2 Keston Place
- 34 Gainsboro Dr
- 124 Sycamore Ave
- 147 William Feather Dr
- 12 Kings Croft Ln
- 31 Ravenna Dr
- 55 Remington Dr
- 34 Ravenna Dr
- 21 Signal Hill Dr
- 25 Signal Hill Dr
- 7 Westbrooke Ct
- 398 Cooper Rd
- 13 Barclay Ln
- 254 Chestnut Ave
