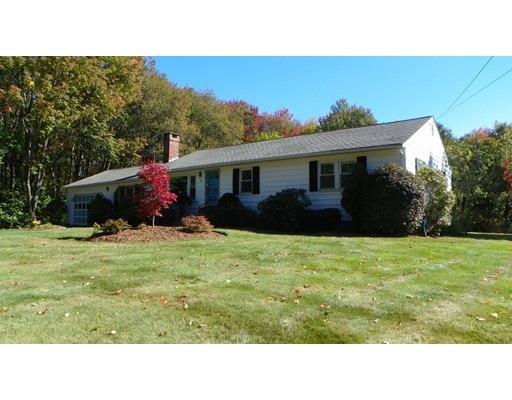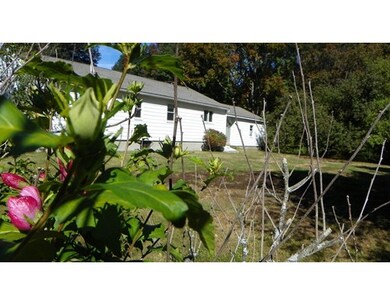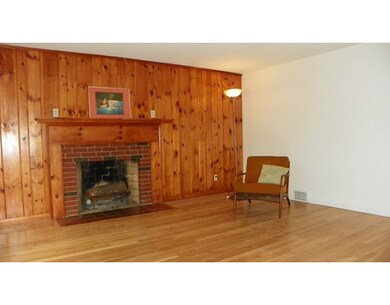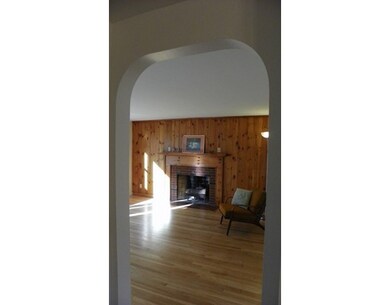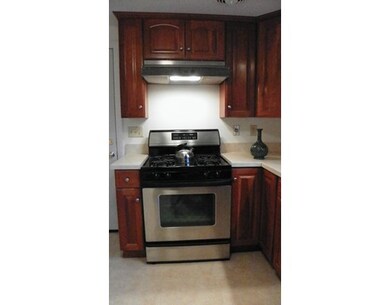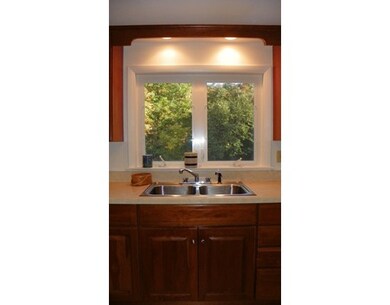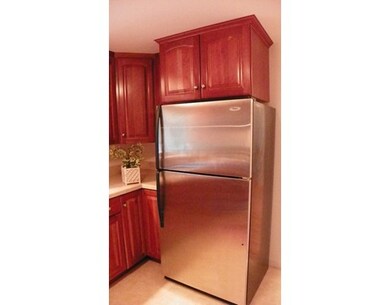
About This Home
As of July 2022Welcome to the practical American Ranch, perfect for singles, small family, down-sizing.... A classic style throughout the country, this 6 room Ranch with a perfectly sited west facing front, jalousie-windowed breezeway and oversize 1 car garage reminds of the comforts of days gone by - yet updated for today. The kitchen remodel with Schrock maple cabinets and stainless steel appliances, main floor laundry, gorgeous oak floors and thermopane windows throughout - what a treat! Owner has attended to many improvements, fresh paint and refinished floors, kitchen redone in 2003, bath updated including a Bathfitter tub, roof stripped and re-shingled in 2008, updated gas heating system and hot water, and septic reconstruction in process. Located in the heart of Stow, walk to Library, orchards, golf courses and farm stands, or be to the South Acton Train Station in 10 minutes.
Last Agent to Sell the Property
Nancy Evans
Coldwell Banker Realty - Concord License #449503466 Listed on: 10/17/2015
Home Details
Home Type
Single Family
Est. Annual Taxes
$9,259
Year Built
1957
Lot Details
0
Listing Details
- Lot Description: Paved Drive, Level
- Other Agent: 1.00
- Special Features: None
- Property Sub Type: Detached
- Year Built: 1957
Interior Features
- Appliances: Range, Refrigerator, Washer, Dryer, Water Treatment, Vent Hood
- Fireplaces: 1
- Has Basement: Yes
- Fireplaces: 1
- Number of Rooms: 6
- Amenities: Shopping, Stables, Golf Course, Conservation Area, Highway Access, House of Worship, Public School, T-Station
- Electric: Circuit Breakers, 100 Amps
- Energy: Insulated Windows, Prog. Thermostat
- Flooring: Vinyl, Hardwood
- Insulation: Partial
- Interior Amenities: Cable Available
- Basement: Full, Interior Access, Bulkhead, Sump Pump, Concrete Floor
- Bedroom 2: First Floor, 11X11
- Bedroom 3: First Floor, 13X13
- Bathroom #1: First Floor, 9X6
- Kitchen: First Floor, 13X9
- Laundry Room: First Floor
- Living Room: First Floor, 14X15
- Master Bedroom: First Floor, 12X11
- Master Bedroom Description: Closet, Flooring - Hardwood, Main Level, Cable Hookup
- Dining Room: First Floor, 19X10
Exterior Features
- Roof: Asphalt/Fiberglass Shingles
- Frontage: 170.00
- Construction: Frame
- Exterior: Vinyl
- Exterior Features: Porch - Enclosed, Screens
- Foundation: Poured Concrete
Garage/Parking
- Garage Parking: Attached, Garage Door Opener, Side Entry
- Garage Spaces: 1
- Parking: Off-Street, Tandem, Paved Driveway
- Parking Spaces: 4
Utilities
- Cooling: None
- Heating: Central Heat, Forced Air, Gas
- Heat Zones: 1
- Hot Water: Natural Gas, Tank
- Utility Connections: for Gas Range, for Gas Dryer, Washer Hookup
Schools
- Elementary School: Center
- Middle School: Hale
- High School: Nashoba Reg
Lot Info
- Assessor Parcel Number: M:000R-16 P:003
Ownership History
Purchase Details
Home Financials for this Owner
Home Financials are based on the most recent Mortgage that was taken out on this home.Similar Home in Stow, MA
Home Values in the Area
Average Home Value in this Area
Purchase History
| Date | Type | Sale Price | Title Company |
|---|---|---|---|
| Not Resolvable | $325,000 | -- |
Mortgage History
| Date | Status | Loan Amount | Loan Type |
|---|---|---|---|
| Open | $480,250 | Purchase Money Mortgage | |
| Closed | $306,000 | Stand Alone Refi Refinance Of Original Loan | |
| Closed | $307,500 | Stand Alone Refi Refinance Of Original Loan | |
| Closed | $304,000 | Stand Alone Refi Refinance Of Original Loan | |
| Closed | $308,750 | New Conventional |
Property History
| Date | Event | Price | Change | Sq Ft Price |
|---|---|---|---|---|
| 07/22/2022 07/22/22 | Sold | $565,000 | +14.1% | $472 / Sq Ft |
| 06/13/2022 06/13/22 | Pending | -- | -- | -- |
| 06/10/2022 06/10/22 | For Sale | $495,000 | +52.3% | $413 / Sq Ft |
| 01/22/2016 01/22/16 | Sold | $325,000 | 0.0% | $272 / Sq Ft |
| 11/09/2015 11/09/15 | Pending | -- | -- | -- |
| 11/05/2015 11/05/15 | For Sale | $325,000 | 0.0% | $272 / Sq Ft |
| 10/21/2015 10/21/15 | Pending | -- | -- | -- |
| 10/17/2015 10/17/15 | For Sale | $325,000 | -- | $272 / Sq Ft |
Tax History Compared to Growth
Tax History
| Year | Tax Paid | Tax Assessment Tax Assessment Total Assessment is a certain percentage of the fair market value that is determined by local assessors to be the total taxable value of land and additions on the property. | Land | Improvement |
|---|---|---|---|---|
| 2025 | $9,259 | $531,500 | $337,000 | $194,500 |
| 2024 | $9,591 | $565,200 | $308,800 | $256,400 |
| 2023 | $8,570 | $472,700 | $280,700 | $192,000 |
| 2022 | $8,417 | $430,300 | $234,000 | $196,300 |
| 2021 | $7,922 | $396,500 | $234,000 | $162,500 |
| 2020 | $7,669 | $372,100 | $216,500 | $155,600 |
| 2019 | $6,814 | $338,500 | $216,500 | $122,000 |
| 2018 | $6,726 | $320,600 | $216,500 | $104,100 |
| 2017 | $5,998 | $291,300 | $196,200 | $95,100 |
| 2016 | $5,451 | $272,800 | $180,100 | $92,700 |
| 2015 | $5,574 | $279,000 | $168,400 | $110,600 |
Agents Affiliated with this Home
-
Lisa Whitney

Seller's Agent in 2022
Lisa Whitney
Coldwell Banker Realty - Concord
(508) 843-8526
1 in this area
30 Total Sales
-
G
Buyer's Agent in 2022
Geraldine Wilcox
Barrett Sotheby's International Realty
-
N
Seller's Agent in 2016
Nancy Evans
Coldwell Banker Realty - Concord
-
Carolyn Fisher

Buyer's Agent in 2016
Carolyn Fisher
Fisher And Associates
(508) 631-0153
8 in this area
69 Total Sales
Map
Source: MLS Property Information Network (MLS PIN)
MLS Number: 71920527
APN: STOW-000016-000000-R000003
- 40 Saw Mill Rd
- 260 Great Rd
- 41 Birch Hill Rd
- 34 Meeting House Ln Unit 208
- 55 Boxboro Rd
- 30-6 Taylor Rd
- 28 Mcintosh Dr Unit 22
- 13 W View Ln Unit 13
- 207 Boxboro Rd
- 14 Sudbury Rd
- 7 Riverview Ave
- 11 Apple Ridge Unit 5
- 52 Sylvan Dr
- 58 Summer Hill Rd
- 116 Maple St
- 154 Summer St
- 216 Main St Unit A2
- 308 Harvard Rd
- 318 Harvard Rd
- 49 Summer Hill Rd
