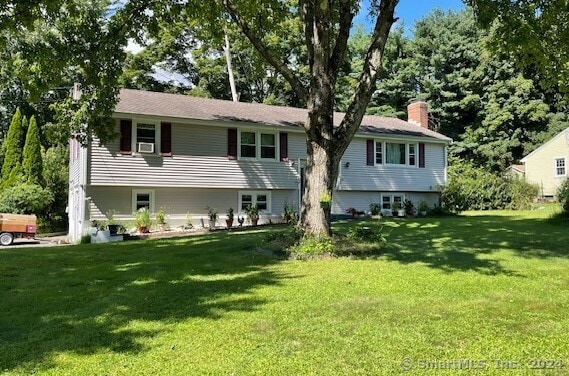
98 Glenwood Dr Windsor, CT 06095
Hayden NeighborhoodHighlights
- Raised Ranch Architecture
- Attic
- Bonus Room
- Oliver Ellsworth School Rated A
- 2 Fireplaces
- Laundry Room
About This Home
As of October 2024Raise Ranch with hardwood flooring on the main floor. Newer windows, roof, and siding. Large eat-in kitchen with a formal dining room. 3 seasons mud-room off from the kitchen. Partial finish lower level. Two fireplaces. Walkout lower level to a large backyard with a sprawling deck. Needs your personal touch.
Last Agent to Sell the Property
eXp Realty License #RES.0760670 Listed on: 08/22/2024

Home Details
Home Type
- Single Family
Est. Annual Taxes
- $6,921
Year Built
- Built in 1967
Lot Details
- 0.7 Acre Lot
- Property is zoned Family residence
Parking
- 2 Car Garage
Home Design
- Raised Ranch Architecture
- Concrete Foundation
- Frame Construction
- Asphalt Shingled Roof
- Vinyl Siding
Interior Spaces
- 2 Fireplaces
- Bonus Room
- Attic or Crawl Hatchway Insulated
Kitchen
- Electric Range
- Range Hood
- Microwave
- Dishwasher
Bedrooms and Bathrooms
- 3 Bedrooms
Laundry
- Laundry Room
- Laundry on lower level
- Dryer
- Washer
Partially Finished Basement
- Walk-Out Basement
- Basement Fills Entire Space Under The House
Schools
- Oliver Ellsworth Elementary School
- Windsor High School
Utilities
- Hot Water Heating System
- Heating System Uses Oil
- Hot Water Circulator
- Oil Water Heater
- Fuel Tank Located in Basement
Listing and Financial Details
- Assessor Parcel Number 777770
Ownership History
Purchase Details
Home Financials for this Owner
Home Financials are based on the most recent Mortgage that was taken out on this home.Purchase Details
Home Financials for this Owner
Home Financials are based on the most recent Mortgage that was taken out on this home.Purchase Details
Home Financials for this Owner
Home Financials are based on the most recent Mortgage that was taken out on this home.Purchase Details
Purchase Details
Similar Homes in Windsor, CT
Home Values in the Area
Average Home Value in this Area
Purchase History
| Date | Type | Sale Price | Title Company |
|---|---|---|---|
| Warranty Deed | $341,000 | None Available | |
| Warranty Deed | $341,000 | None Available | |
| Warranty Deed | $142,500 | -- | |
| Foreclosure Deed | -- | -- | |
| Warranty Deed | $124,900 | -- | |
| Warranty Deed | $142,500 | -- | |
| Foreclosure Deed | -- | -- | |
| Warranty Deed | $124,900 | -- | |
| Deed | $186,800 | -- |
Mortgage History
| Date | Status | Loan Amount | Loan Type |
|---|---|---|---|
| Open | $323,950 | Purchase Money Mortgage | |
| Closed | $323,950 | Purchase Money Mortgage | |
| Previous Owner | $127,800 | Purchase Money Mortgage |
Property History
| Date | Event | Price | Change | Sq Ft Price |
|---|---|---|---|---|
| 10/19/2024 10/19/24 | Pending | -- | -- | -- |
| 10/18/2024 10/18/24 | Sold | $341,000 | +0.3% | $183 / Sq Ft |
| 09/03/2024 09/03/24 | Price Changed | $339,900 | -2.9% | $182 / Sq Ft |
| 08/22/2024 08/22/24 | For Sale | $349,900 | -- | $187 / Sq Ft |
Tax History Compared to Growth
Tax History
| Year | Tax Paid | Tax Assessment Tax Assessment Total Assessment is a certain percentage of the fair market value that is determined by local assessors to be the total taxable value of land and additions on the property. | Land | Improvement |
|---|---|---|---|---|
| 2024 | $6,921 | $228,270 | $73,430 | $154,840 |
| 2023 | $5,010 | $149,100 | $56,490 | $92,610 |
| 2022 | $4,961 | $149,100 | $56,490 | $92,610 |
| 2021 | $4,961 | $149,100 | $56,490 | $92,610 |
| 2020 | $4,937 | $149,100 | $56,490 | $92,610 |
| 2019 | $4,828 | $149,100 | $56,490 | $92,610 |
| 2018 | $4,741 | $143,850 | $56,490 | $87,360 |
| 2017 | $4,668 | $143,850 | $56,490 | $87,360 |
| 2016 | $4,534 | $143,850 | $56,490 | $87,360 |
| 2015 | $4,448 | $143,850 | $56,490 | $87,360 |
| 2014 | $4,383 | $143,850 | $56,490 | $87,360 |
Agents Affiliated with this Home
-
S
Seller's Agent in 2024
Sommala Khoxayo
eXp Realty
-
C
Buyer's Agent in 2024
Carla Juvencio
RE/MAX
Map
Source: SmartMLS
MLS Number: 24041720
APN: WIND-000063-000464-000111
- 29 Ravine Rd
- 108 Pilgrim Dr
- 14 Alden Rd
- 608 Kennedy Rd
- 29 Bradford Dr
- 625 Palisado Ave Unit 206
- 447 Palisado Ave
- 28 Riverview Terrace
- 34 Old Kennedy Rd
- 36 Greenfield St
- 39 Old Kennedy Rd
- 957 Palisado Ave
- 4 Warham St
- 63 Pond Rd
- 16 Brown Ave
- 300 High Path Rd
- 217 High Path Rd
- 33 Mechanic St Unit 203
- 33 Mechanic St Unit 204
- 33 Mechanic St Unit 214
