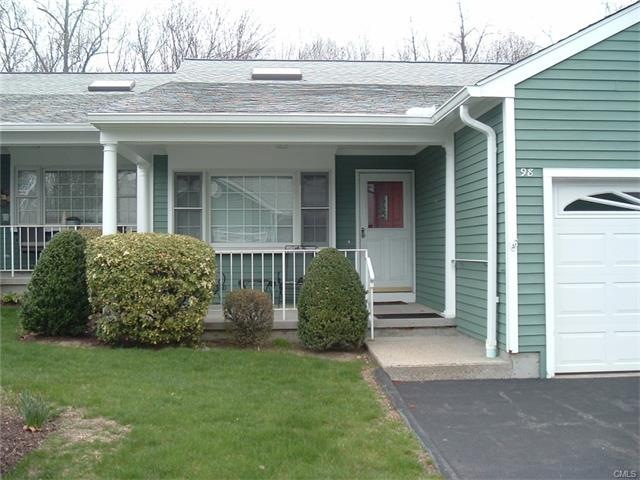
98 Highland Dr Monroe, CT 06468
Highlights
- Deck
- Ranch Style House
- Porch
- Fawn Hollow Elementary School Rated A-
- Attic
- 1 Car Attached Garage
About This Home
As of October 2018Come visit this light & bright Ranch Style Unit in a 55 and over community Open floor plan with vaulted ceiling in living room w/stairs to unfinished attic w/2 skylights large eat in kitchen w/skylight with exit to covered porch Formal Dining Room Master Bedroom with full bath and walk in closet there is also a 1/2 bath in unit. Lower level is partly finished plus space for storage. Unit has new carpeting and has been recently painted. All you have to do is move in your furniture
Last Agent to Sell the Property
Isabella Roberts
Coldwell Banker Realty License #RES.0577640 Listed on: 04/20/2017
Last Buyer's Agent
Judith Pressler
William Pitt Sotheby's Int'l License #REB.0552335
Property Details
Home Type
- Condominium
Est. Annual Taxes
- $5,299
Year Built
- Built in 1994
Home Design
- Ranch Style House
- Frame Construction
- Wood Siding
Interior Spaces
- 1,011 Sq Ft Home
- Basement Fills Entire Space Under The House
Kitchen
- Oven or Range
- Dishwasher
Bedrooms and Bathrooms
- 1 Bedroom
Laundry
- Dryer
- Washer
Attic
- Attic Floors
- Walkup Attic
Parking
- 1 Car Attached Garage
- Parking Deck
Outdoor Features
- Deck
- Porch
Schools
- Fawn Hollow Elementary School
- Masuk High School
Utilities
- Central Air
- Floor Furnace
- Hot Water Heating System
- Hot Water Circulator
Community Details
Overview
- Property has a Home Owners Association
- 134 Units
- High Meadows Community
Pet Policy
- Pets Allowed
Ownership History
Purchase Details
Home Financials for this Owner
Home Financials are based on the most recent Mortgage that was taken out on this home.Purchase Details
Similar Homes in Monroe, CT
Home Values in the Area
Average Home Value in this Area
Purchase History
| Date | Type | Sale Price | Title Company |
|---|---|---|---|
| Warranty Deed | $200,000 | -- | |
| Warranty Deed | $200,000 | -- | |
| Warranty Deed | $129,900 | -- | |
| Warranty Deed | $129,900 | -- |
Property History
| Date | Event | Price | Change | Sq Ft Price |
|---|---|---|---|---|
| 10/25/2018 10/25/18 | Sold | $206,000 | -6.3% | $204 / Sq Ft |
| 08/13/2018 08/13/18 | For Sale | $219,900 | +10.0% | $218 / Sq Ft |
| 09/06/2017 09/06/17 | Sold | $200,000 | -4.8% | $198 / Sq Ft |
| 08/04/2017 08/04/17 | Pending | -- | -- | -- |
| 04/20/2017 04/20/17 | For Sale | $210,000 | -- | $208 / Sq Ft |
Tax History Compared to Growth
Tax History
| Year | Tax Paid | Tax Assessment Tax Assessment Total Assessment is a certain percentage of the fair market value that is determined by local assessors to be the total taxable value of land and additions on the property. | Land | Improvement |
|---|---|---|---|---|
| 2025 | $6,528 | $227,700 | $0 | $227,700 |
| 2024 | $5,515 | $144,100 | $0 | $144,100 |
| 2023 | $5,411 | $144,100 | $0 | $144,100 |
| 2022 | $5,312 | $144,100 | $0 | $144,100 |
| 2021 | $5,239 | $144,100 | $0 | $144,100 |
| 2020 | $5,113 | $144,100 | $0 | $144,100 |
| 2019 | $5,273 | $148,200 | $0 | $148,200 |
| 2018 | $5,223 | $148,200 | $0 | $148,200 |
| 2017 | $5,300 | $148,200 | $0 | $148,200 |
| 2016 | $5,187 | $148,200 | $0 | $148,200 |
| 2015 | $5,091 | $148,200 | $0 | $148,200 |
| 2014 | $4,758 | $153,440 | $0 | $153,440 |
Agents Affiliated with this Home
-
J
Seller's Agent in 2018
Judith Pressler
William Pitt
-
Marlene Marrucco-Recchia

Seller Co-Listing Agent in 2018
Marlene Marrucco-Recchia
William Pitt
(203) 257-4080
36 Total Sales
-
Kellie Martone

Buyer's Agent in 2018
Kellie Martone
William Pitt
(203) 948-1034
1 in this area
132 Total Sales
-
I
Seller's Agent in 2017
Isabella Roberts
Coldwell Banker Realty
Map
Source: SmartMLS
MLS Number: 99182323
APN: MONR-000126-000025-000000-MD000030-309
- 154 Highland Dr Unit 154
- Lot 12 Legacy Ln
- 14 Legacy Ln
- 13 Legacy Ln
- 24 Legacy Ln
- 22 Legacy Ln
- 20 Legacy Ln
- 25 Legacy Ln
- 15 Legacy Ln
- Lot 23 Legacy Ln
- Lot 21 Legacy Ln
- 1161 Monroe Turnpike
- 44 Josies Ring Rd
- 1115 Monroe Turnpike
- 325 Turkey Roost Rd
- 1427 Monroe Turnpike
- 1027 Monroe Turnpike
- 340 Webb Cir
- 124 Bagburn Rd
- 68 E Village Rd
