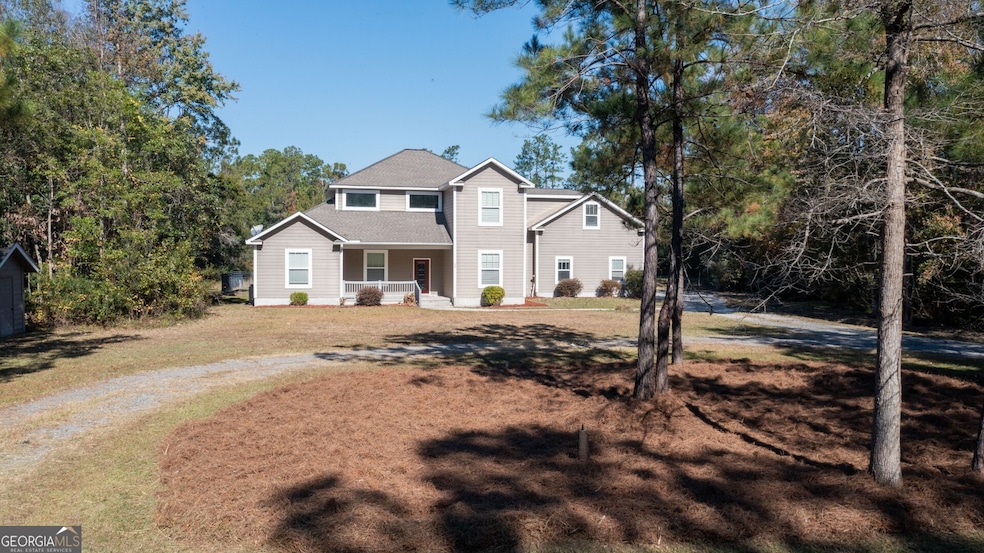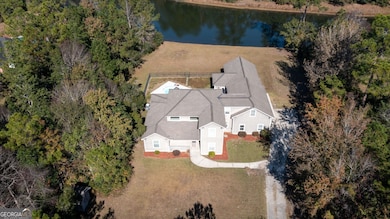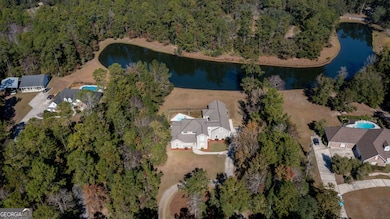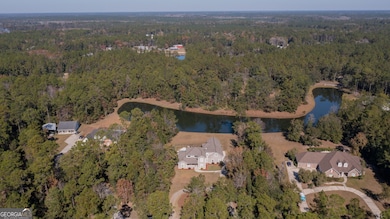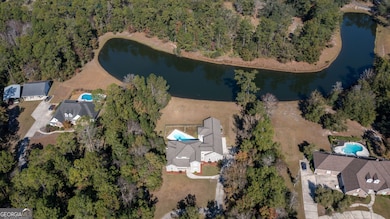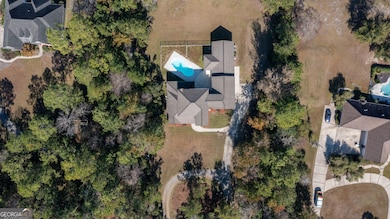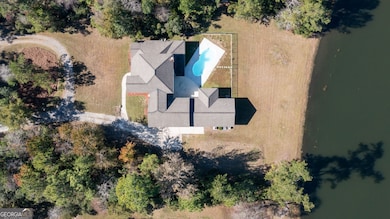98 Josephs Ct Kingsland, GA 31548
Estimated payment $3,952/month
Highlights
- Popular Property
- Additional Residence on Property
- In Ground Pool
- Mamie Lou Gross Elementary School Rated A
- Second Kitchen
- Home fronts a pond
About This Home
Your Dream Home Awaits! Looking for space, luxury, and tons of upgrades? This stunning 4 bed | 3 full bath | 2 half bath estate sits on 2.56 acres with its own pond, pool, and gorgeous wooded views out back! Inside, you'll love the stylish pass-thru fireplace connecting the family room and sunroom, plus a true chef's kitchen with gas cooktop, double ovens, and all the cabinet + countertop space you could want. There's even a dedicated office right off the kitchen, perfect for working from home. The primary suite features two walk-in closets, while upstairs you'll find two more bedrooms with a Jack and Jill bath and three spacious loft areas for extra living or play space. There is a fresh coat of paint on the interior and new carpet and flooring throughout the space. Bonus Alert: A full mother-in-law suite with private entrance AND its own electric meter, ideal for rental income or multigenerational living! Outside, enjoy a 3-car garage with built-ins, a sparkling pool, and peaceful views all around. This property truly checks every box: luxury, privacy, and endless possibilities.
Home Details
Home Type
- Single Family
Est. Annual Taxes
- $7,311
Year Built
- Built in 2007
Lot Details
- 2.56 Acre Lot
- Home fronts a pond
- Back Yard Fenced
- Private Lot
- Level Lot
- Sprinkler System
- Partially Wooded Lot
Home Design
- Traditional Architecture
- Slab Foundation
- Composition Roof
- Concrete Siding
Interior Spaces
- 4,550 Sq Ft Home
- 2-Story Property
- Vaulted Ceiling
- Gas Log Fireplace
- Double Pane Windows
- Entrance Foyer
- Family Room with Fireplace
- Great Room
- Breakfast Room
- Formal Dining Room
- Bonus Room
- Game Room
- Sun or Florida Room
- Fire and Smoke Detector
Kitchen
- Second Kitchen
- Breakfast Bar
- Double Convection Oven
- Cooktop
- Microwave
- Ice Maker
- Dishwasher
- Stainless Steel Appliances
- Trash Compactor
- Disposal
Flooring
- Wood
- Carpet
- Laminate
- Tile
Bedrooms and Bathrooms
- 4 Bedrooms | 2 Main Level Bedrooms
- Primary Bedroom on Main
- Split Bedroom Floorplan
- Walk-In Closet
- In-Law or Guest Suite
- Double Vanity
- Whirlpool Bathtub
- Bathtub Includes Tile Surround
- Separate Shower
Laundry
- Laundry Room
- Laundry in Hall
Parking
- 3 Car Garage
- Parking Storage or Cabinetry
- Parking Accessed On Kitchen Level
- Side or Rear Entrance to Parking
Outdoor Features
- In Ground Pool
- Patio
- Outbuilding
- Porch
Schools
- Mamie Lou Gross Elementary School
- Camden Middle School
- Camden County High School
Utilities
- Zoned Heating and Cooling System
- Dual Heating Fuel
- Heat Pump System
- 220 Volts
- Propane
- Private Water Source
- Well
- Tankless Water Heater
- Gas Water Heater
- Water Softener
- Septic Tank
Additional Features
- Energy-Efficient Thermostat
- Additional Residence on Property
Community Details
- Property has a Home Owners Association
- Association fees include ground maintenance
- Sheffield West Subdivision
Map
Home Values in the Area
Average Home Value in this Area
Tax History
| Year | Tax Paid | Tax Assessment Tax Assessment Total Assessment is a certain percentage of the fair market value that is determined by local assessors to be the total taxable value of land and additions on the property. | Land | Improvement |
|---|---|---|---|---|
| 2024 | $7,311 | $243,340 | $16,384 | $226,956 |
| 2023 | $5,706 | $183,990 | $16,384 | $167,606 |
| 2022 | $5,360 | $180,311 | $16,384 | $163,927 |
| 2021 | $6,226 | $192,931 | $12,800 | $180,131 |
| 2020 | $5,935 | $178,819 | $27,360 | $151,459 |
| 2019 | $5,981 | $178,819 | $27,360 | $151,459 |
| 2018 | $5,375 | $178,819 | $27,360 | $151,459 |
| 2017 | $5,135 | $167,219 | $27,360 | $139,859 |
| 2016 | $4,956 | $161,908 | $27,360 | $134,548 |
| 2015 | $4,802 | $161,908 | $27,360 | $134,548 |
| 2014 | $4,682 | $158,548 | $24,000 | $134,548 |
Property History
| Date | Event | Price | List to Sale | Price per Sq Ft | Prior Sale |
|---|---|---|---|---|---|
| 11/17/2025 11/17/25 | For Sale | $637,500 | +45.2% | $140 / Sq Ft | |
| 06/11/2021 06/11/21 | Sold | $439,000 | -6.6% | $92 / Sq Ft | View Prior Sale |
| 05/12/2021 05/12/21 | Pending | -- | -- | -- | |
| 11/22/2020 11/22/20 | For Sale | $469,900 | 0.0% | $98 / Sq Ft | |
| 08/25/2015 08/25/15 | Rented | $2,200 | 0.0% | -- | |
| 08/25/2015 08/25/15 | For Rent | $2,200 | -- | -- |
Purchase History
| Date | Type | Sale Price | Title Company |
|---|---|---|---|
| Warranty Deed | -- | -- | |
| Warranty Deed | $439,000 | -- | |
| Deed | -- | -- | |
| Deed | $87,500 | -- |
Mortgage History
| Date | Status | Loan Amount | Loan Type |
|---|---|---|---|
| Previous Owner | $351,200 | New Conventional | |
| Previous Owner | $78,750 | New Conventional |
Source: Georgia MLS
MLS Number: 10645070
APN: 082-121
- 164 Huntington Dr
- 154 Huntington Dr
- 213 Grassmere St
- 102 Pin Oak Ct
- 104 Pin Oak Ct
- 0 Hwy 17 Unit 1657985
- 0 Hwy 17 Unit 10643626
- 213 Merriwood Cir
- 124 Woodbridge Rd
- 232 Woodbridge Rd
- 572 Henrietta St
- 103 Logans Way
- 104 Logans Way Rd
- 114 Pineneedle Ct
- 0 V L W S Henrietta-3 Acres St Unit 1652107
- 0 W S Henrietta St
- 508 Hide-A-way Lake Loop
- 524 Hide-A-way Lake Loop
- 524 Hide Away Lake Loop
- V/L 436 Seine River Ct
- 104 Sugar Maple Way
- 182 W Woodhaven Dr
- 516 Hide Away Lake Loop
- 715 E King Ave
- 309 Eleanor Ave
- 115 S East St
- 119 S East St
- 102 Richard Lee Dr
- 160 the Villas Way
- 107 Green Turtle Ct
- 500 S Orange Edwards Blvd Unit B
- 820 Davis Ave
- 100 Stephanie Ave
- 803 S Satilla St
- 107 Sea Parc St Unit C
- 111 Seaparc Cir Unit C
- 125 Sea Parc St Unit C
- 901 S Grove Blvd
- 129 Holston Cir
- 204 Old Pond Dr W
