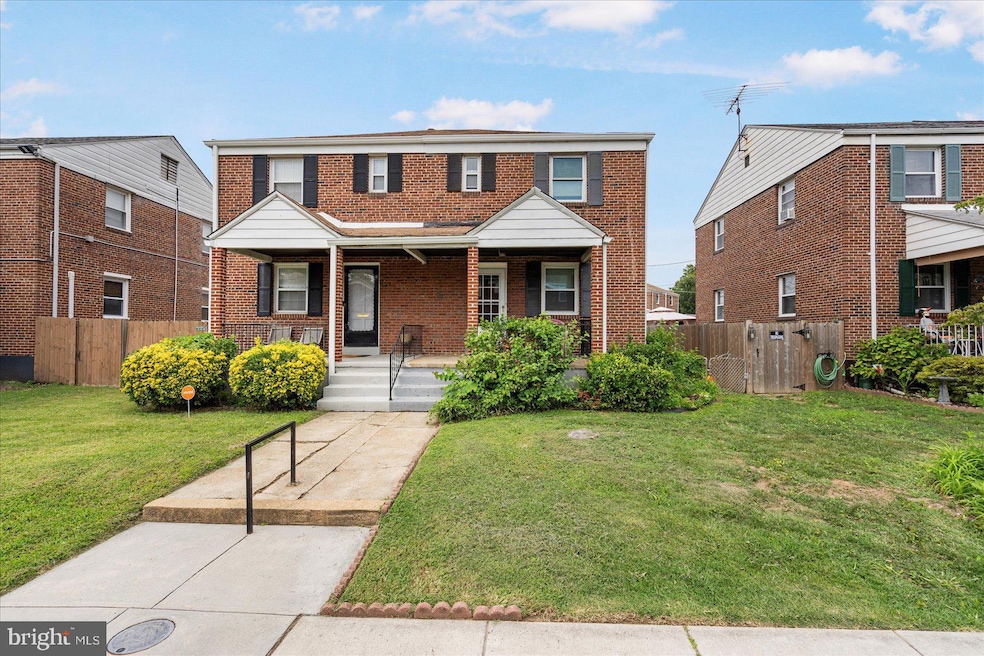
98 Kentway Dundalk, MD 21222
Estimated payment $1,385/month
Total Views
976
3
Beds
2
Baths
1,080
Sq Ft
$213
Price per Sq Ft
Highlights
- Federal Architecture
- 1 Car Detached Garage
- Radiator
- No HOA
- Ceiling Fan
About This Home
Welcome to 98 Kentway, a beautiful 3 bed, 2 bath semi-detached brick home nestled in a quiet and well-kept neighborhood block in Dundalk. This home features gleaming hardwood floors, ss appliances, new ceiling fans, lots of natural light, a high ceiling basement, spacious dining and living room areas and much, much more! The exterior has a shaded front porch, a beautiful custom backyard deck and a garage! Conveniently located near great restaurants, shopping, parks and 695/95 exits. Make an appointment to see it today!
Townhouse Details
Home Type
- Townhome
Est. Annual Taxes
- $1,496
Year Built
- Built in 1943
Lot Details
- 2,600 Sq Ft Lot
Parking
- 1 Car Detached Garage
- Rear-Facing Garage
- On-Street Parking
Home Design
- Semi-Detached or Twin Home
- Federal Architecture
- Brick Exterior Construction
- Brick Foundation
Interior Spaces
- Property has 3 Levels
- Ceiling Fan
Bedrooms and Bathrooms
- 3 Bedrooms
Basement
- Basement Fills Entire Space Under The House
- Connecting Stairway
Utilities
- Window Unit Cooling System
- Radiator
- Natural Gas Water Heater
Community Details
- No Home Owners Association
- Dundalk Subdivision
Listing and Financial Details
- Tax Lot 34
- Assessor Parcel Number 04121204075300
Map
Create a Home Valuation Report for This Property
The Home Valuation Report is an in-depth analysis detailing your home's value as well as a comparison with similar homes in the area
Home Values in the Area
Average Home Value in this Area
Tax History
| Year | Tax Paid | Tax Assessment Tax Assessment Total Assessment is a certain percentage of the fair market value that is determined by local assessors to be the total taxable value of land and additions on the property. | Land | Improvement |
|---|---|---|---|---|
| 2025 | $3,018 | $135,900 | -- | -- |
| 2024 | $3,018 | $123,400 | $0 | $0 |
| 2023 | $2,483 | $110,900 | $38,000 | $72,900 |
| 2022 | $2,153 | $107,033 | $0 | $0 |
| 2021 | $1,694 | $103,167 | $0 | $0 |
| 2020 | $1,694 | $99,300 | $38,000 | $61,300 |
| 2019 | $2,057 | $94,333 | $0 | $0 |
| 2018 | $2,440 | $89,367 | $0 | $0 |
| 2017 | $1,585 | $84,400 | $0 | $0 |
| 2016 | $1,803 | $83,200 | $0 | $0 |
| 2015 | $1,803 | $82,000 | $0 | $0 |
| 2014 | $1,803 | $80,800 | $0 | $0 |
Source: Public Records
Property History
| Date | Event | Price | Change | Sq Ft Price |
|---|---|---|---|---|
| 08/07/2025 08/07/25 | For Sale | $230,000 | -- | $213 / Sq Ft |
Source: Bright MLS
Purchase History
| Date | Type | Sale Price | Title Company |
|---|---|---|---|
| Deed | -- | None Listed On Document | |
| Deed | -- | -- | |
| Deed | $73,500 | -- | |
| Deed | -- | -- |
Source: Public Records
Mortgage History
| Date | Status | Loan Amount | Loan Type |
|---|---|---|---|
| Previous Owner | $58,800 | New Conventional |
Source: Public Records
Similar Homes in the area
Source: Bright MLS
MLS Number: MDBC2136572
APN: 12-1204075300
Nearby Homes
- 25 Leeway
- 19 Flagship Rd
- 7181 Smoke Stack Rd
- 7192 Smoke Stack Rd
- 7186 Smoke Stack Rd
- 7184 Smoke Stack Rd
- 7182 Smoke Stack Rd
- 7173 Smoke Stack Rd
- 7180 Smoke Stack Rd
- 7169 Smoke Stack Rd
- Clarendon Urban 3 Story Plan at Foundry Station
- Mozart Urban 3 Story Plan at Foundry Station
- Mozart Urban 4 Story Plan at Foundry Station
- Clarendon Urban 4 Story Plan at Foundry Station
- 7113 Foundry St
- 16 Portship Rd
- 2921 Yorkway
- 76 Yorkway
- 1945 Midland Rd
- 32 Kinship Rd
- 2510 Yorkway
- 2504 Liberty Pkwy
- 2478 Keyway Unit lower level B
- 7403 Dunmanway
- 7003 Dunmanway
- 7157 Smoke Stack Rd
- 2475 Fairway
- 2970 Yorkway Unit BASEMENT
- 2970 Yorkway Unit 2
- 126 Ventnor Terrace
- 139 Ventnor Terrace
- 1927 Four Roses St
- 1944 Wareham Rd
- 3117 Liberty Pkwy Unit 1
- 235 Riverview Ave Unit A
- 259 St Helena Ave
- 1956 Eastfield Rd
- 3135 Liberty Pkwy
- 1954 Holborn Rd
- 7235 Holabird Ave Unit A






