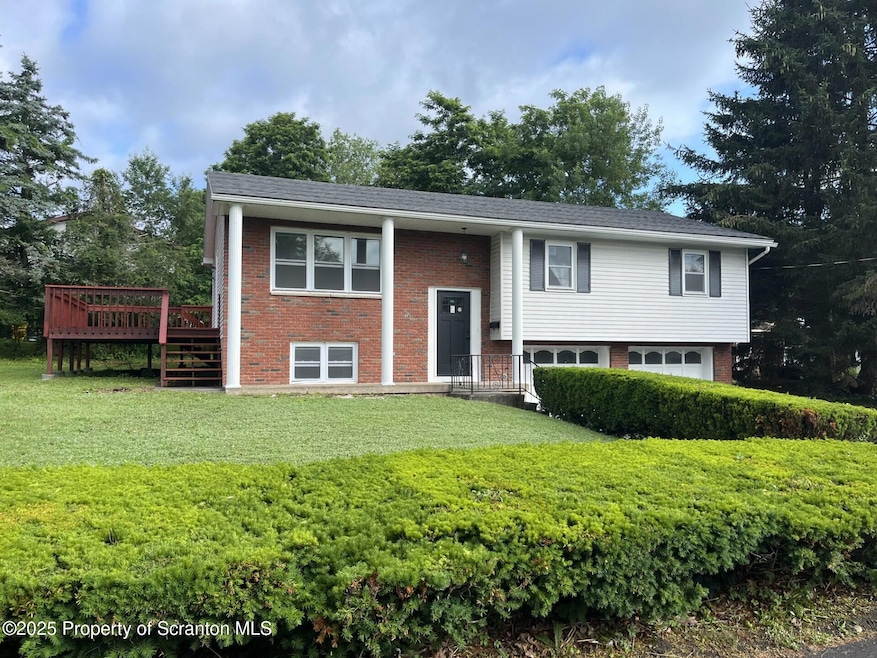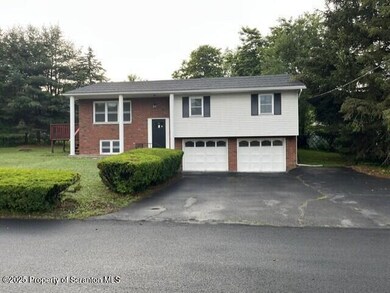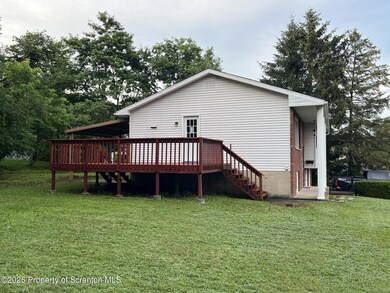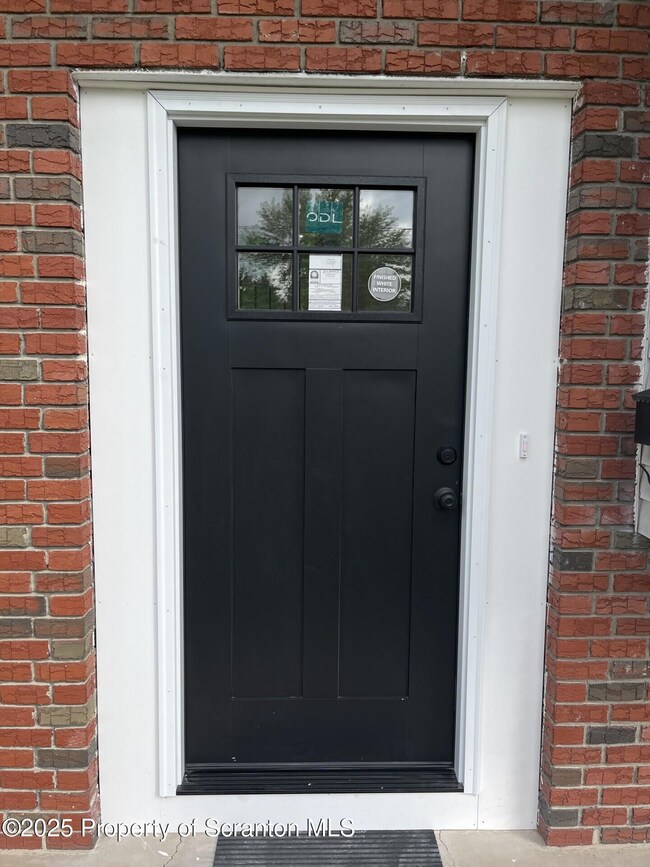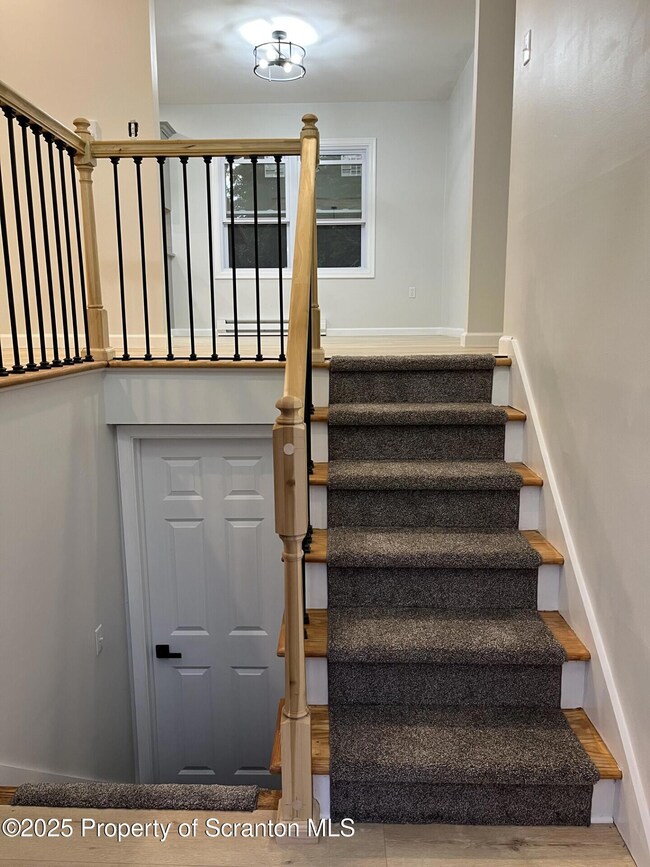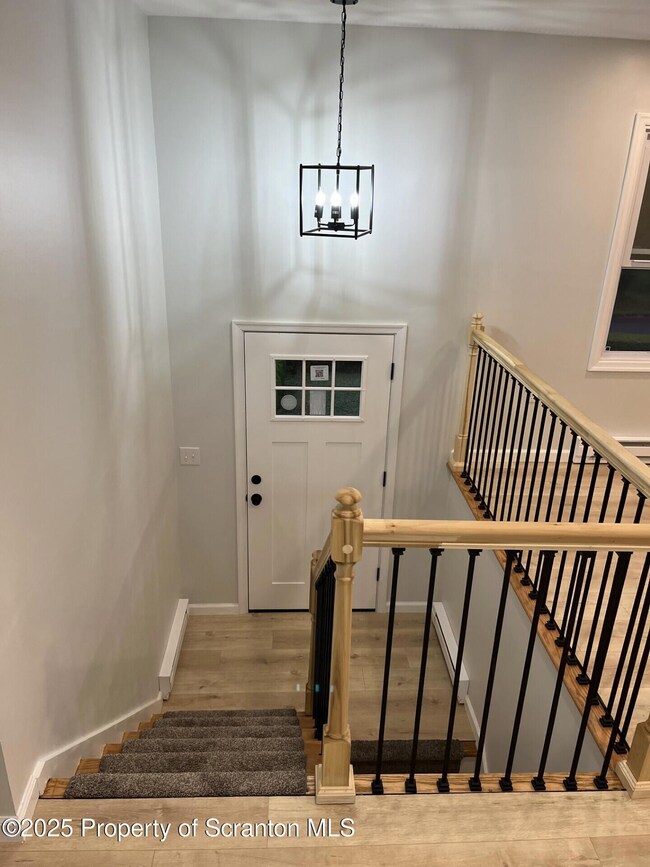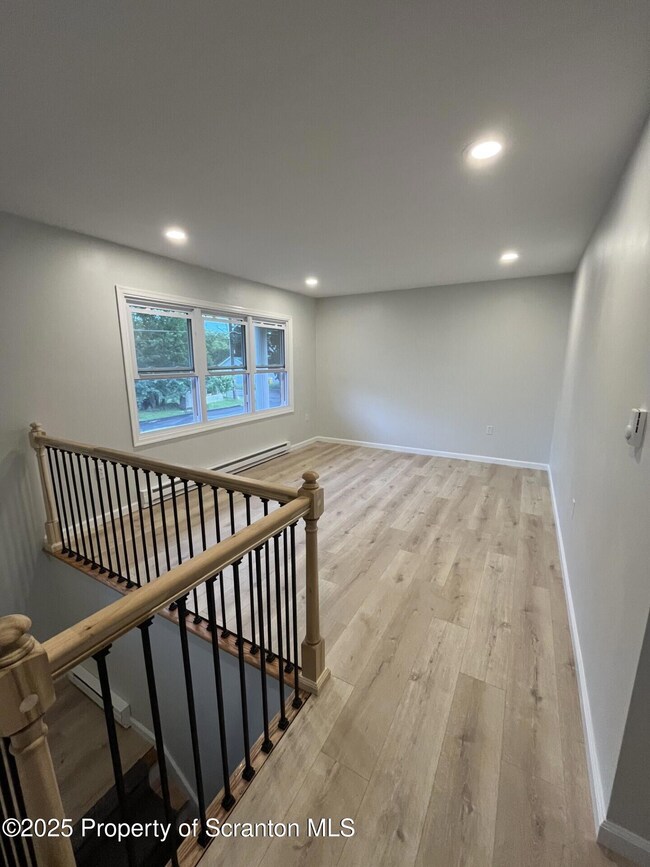
98 Lori Dr Unit L 1 Archbald, PA 18403
Estimated payment $2,010/month
Total Views
6,407
3
Beds
1.5
Baths
1,628
Sq Ft
$193
Price per Sq Ft
Highlights
- Hot Property
- Bonus Room
- Granite Countertops
- Deck
- Corner Lot
- Private Yard
About This Home
Complete remodel of this 3 bedroom, 2 bath, bi-level on a corner lot just steps to a community park. New kitchen cabinets and granite, both baths remodeled, all new energy efficient windows, all new doors and trim, new flooring throughout both levels and freshly painted. New owners can move right in, decorate and make it their own.
Home Details
Home Type
- Single Family
Est. Annual Taxes
- $3,531
Year Built
- Built in 1976
Lot Details
- 9,583 Sq Ft Lot
- Lot Dimensions are 112x93x116x77
- Corner Lot
- Private Yard
- Property is zoned R1
Parking
- 3 Car Garage
- 3 Open Parking Spaces
- Front Facing Garage
- Driveway
- Off-Street Parking
Home Design
- Brick Exterior Construction
- Block Foundation
- Asphalt Roof
- Aluminum Siding
Interior Spaces
- 1-Story Property
- Recessed Lighting
- Double Pane Windows
- Entrance Foyer
- Living Room
- Bonus Room
- Fire and Smoke Detector
- Washer and Electric Dryer Hookup
Kitchen
- Electric Range
- Dishwasher
- Granite Countertops
Flooring
- Laminate
- Ceramic Tile
Bedrooms and Bathrooms
- 3 Bedrooms
Finished Basement
- Heated Basement
- Block Basement Construction
- Laundry in Basement
- Crawl Space
Outdoor Features
- Deck
- Shed
Utilities
- No Cooling
- Heating Available
- 200+ Amp Service
Listing and Financial Details
- Assessor Parcel Number 1040702000307
- $16,000 per year additional tax assessments
Map
Create a Home Valuation Report for This Property
The Home Valuation Report is an in-depth analysis detailing your home's value as well as a comparison with similar homes in the area
Home Values in the Area
Average Home Value in this Area
Tax History
| Year | Tax Paid | Tax Assessment Tax Assessment Total Assessment is a certain percentage of the fair market value that is determined by local assessors to be the total taxable value of land and additions on the property. | Land | Improvement |
|---|---|---|---|---|
| 2025 | $4,116 | $16,000 | $4,000 | $12,000 |
| 2024 | $3,531 | $16,000 | $4,000 | $12,000 |
| 2023 | $3,531 | $16,000 | $4,000 | $12,000 |
| 2022 | $3,421 | $16,000 | $4,000 | $12,000 |
| 2021 | $3,413 | $16,000 | $4,000 | $12,000 |
| 2020 | $3,349 | $16,000 | $4,000 | $12,000 |
| 2019 | $3,106 | $16,000 | $4,000 | $12,000 |
| 2018 | $3,050 | $16,000 | $4,000 | $12,000 |
| 2017 | $3,034 | $16,000 | $4,000 | $12,000 |
| 2016 | $1,606 | $16,000 | $4,000 | $12,000 |
| 2015 | -- | $16,000 | $4,000 | $12,000 |
| 2014 | -- | $16,000 | $4,000 | $12,000 |
Source: Public Records
Property History
| Date | Event | Price | Change | Sq Ft Price |
|---|---|---|---|---|
| 08/15/2025 08/15/25 | Price Changed | $314,900 | -1.6% | $193 / Sq Ft |
| 08/04/2025 08/04/25 | Price Changed | $319,900 | -1.6% | $196 / Sq Ft |
| 07/25/2025 07/25/25 | Price Changed | $325,000 | 0.0% | $200 / Sq Ft |
| 07/25/2025 07/25/25 | For Sale | $325,000 | +85.7% | $200 / Sq Ft |
| 07/24/2025 07/24/25 | Sold | $175,000 | -46.2% | $107 / Sq Ft |
| 07/13/2025 07/13/25 | Price Changed | $325,000 | -3.0% | $200 / Sq Ft |
| 06/28/2025 06/28/25 | For Sale | $335,000 | +55.8% | $206 / Sq Ft |
| 02/21/2025 02/21/25 | Sold | $215,000 | -10.4% | $132 / Sq Ft |
| 12/29/2024 12/29/24 | Pending | -- | -- | -- |
| 11/13/2024 11/13/24 | For Sale | $239,900 | 0.0% | $147 / Sq Ft |
| 11/04/2024 11/04/24 | Pending | -- | -- | -- |
| 10/31/2024 10/31/24 | For Sale | $239,900 | -- | $147 / Sq Ft |
Source: Greater Scranton Board of REALTORS®
Purchase History
| Date | Type | Sale Price | Title Company |
|---|---|---|---|
| Deed | $215,000 | None Listed On Document | |
| Interfamily Deed Transfer | -- | None Available | |
| Deed | $32,500 | -- |
Source: Public Records
Mortgage History
| Date | Status | Loan Amount | Loan Type |
|---|---|---|---|
| Open | $155,000 | New Conventional |
Source: Public Records
Similar Homes in the area
Source: Greater Scranton Board of REALTORS®
MLS Number: GSBSC253175
APN: 1040702000307
Nearby Homes
- 0 Lisa Dr
- 15 James Way
- 116 S Main St
- 1053 Beech St
- 0 Joel (Lot 4) Dr
- 0 Joel (Lot 49) Dr Unit GSBSC3076
- 1119 E State St
- 1104 E Filbert St
- 1108 Filbert St
- 1206 Waddell St Unit L 13
- 0 Jamie (Lot 14) Dr Unit GSBSC3058
- 0 Lower Celli Dr (Lot 48)
- 0 Joel (Lot 33) Dr Unit GSBSC3072
- 0 Joel (Lot 7) Dr Unit GSBSC3081
- 197 Columbus Dr
- 0 Dr Unit GSBSC3064
- 0 Jamie (Lot 12) Dr Unit GSBSC3056
- 0 Jamie (Lot 21) Dr Unit GSBSC3063
- 0 Jamie (Lot 3) Dr
- 0 Joel (Lot 30) Dr
- 241 Laurel St Unit L 21
- 319 Dolph St Unit 21
- 306 Chestnut St Unit 306 Chestnut Apt B
- 323 Brook St Unit . 1
- 41 Electric St
- 520 Burke Bypass
- 408 Willow Ave
- Rear408 Willow Ave
- 525 E Lackawanna Ave
- 117 Susquehanna Ave Unit 2
- 813 E Scott St
- 102 Delaware Ave Unit 3B
- 228 2nd St Unit 230
- 113 E Lackawanna Ave Unit 9
- 114 S Valley Ave Unit 2nd fl
- 205 2nd St
- 513 Washington Ave Unit 6
- 107 2nd St Unit 2nd Flr
- 514 Miles Ave
- 409 S Valley Ave Unit C
