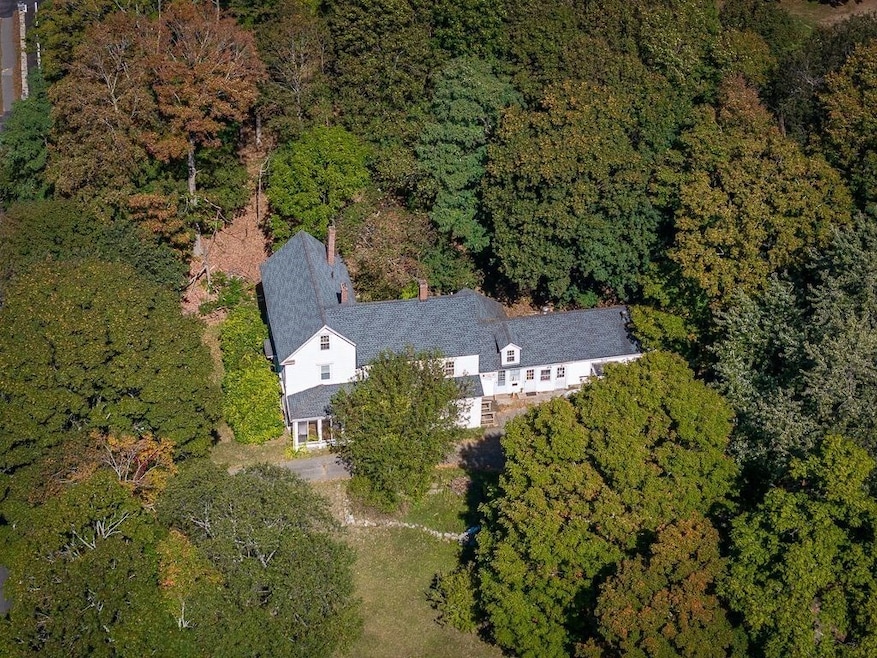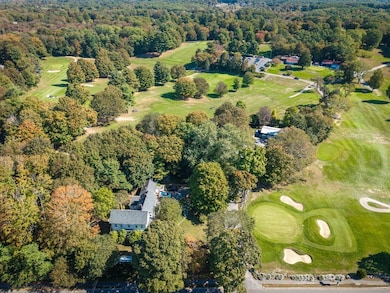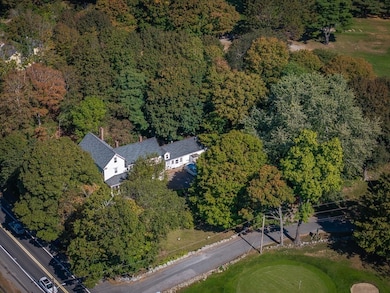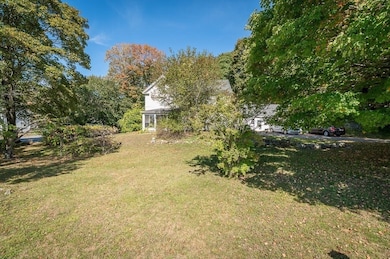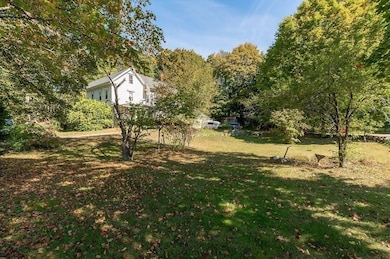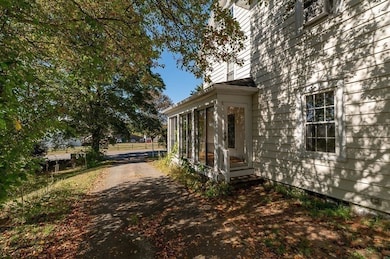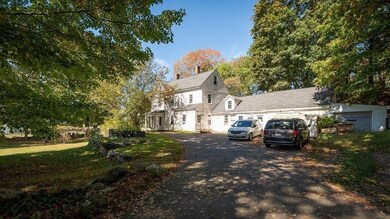PENDING
$150K PRICE DROP
98 Main St Wenham, MA 01984
Estimated payment $5,539/month
Total Views
6,709
3
Beds
3
Baths
3,158
Sq Ft
$253
Price per Sq Ft
Highlights
- Golf Course Community
- Community Stables
- Granite Flooring
- Winthrop School Rated A-
- Medical Services
- Wooded Lot
About This Home
Endless opportunity to unlock the potential of this exceptional property located on a beautiful piece of property in Wenham. This New England home is offered to the market for the first time in generations. If these walls could talk they would reminisce of decades of the same family that have had the pleasure to say that this house is a home.The first floor unit has two bedrooms, office, kitchen, bath and enclosed porch. The second floor consists of one bedroom, kitchen, living room, office and bath.
Property Details
Home Type
- Multi-Family
Est. Annual Taxes
- $17,220
Year Built
- Built in 1900
Lot Details
- 0.92 Acre Lot
- Wooded Lot
Home Design
- Frame Construction
- Shingle Roof
Interior Spaces
- 3,158 Sq Ft Home
- Property has 1 Level
- Living Room
- Home Office
- Sun or Florida Room
- Basement Fills Entire Space Under The House
Kitchen
- Range
- Dishwasher
Flooring
- Wood
- Carpet
- Granite
- Tile
Bedrooms and Bathrooms
- 3 Bedrooms
- 3 Full Bathrooms
Parking
- 6 Car Parking Spaces
- Driveway
- 6 Open Parking Spaces
- Off-Street Parking
Schools
- Buker Elementary School
- MRMS Middle School
- Hwrhs High School
Additional Features
- Enclosed Patio or Porch
- Property is near schools
- Private Sewer
Listing and Financial Details
- Assessor Parcel Number M:27 L:33B,3219873
Community Details
Overview
- 2 Units
Amenities
- Medical Services
- Shops
Recreation
- Golf Course Community
- Park
- Community Stables
- Bike Trail
Map
Create a Home Valuation Report for This Property
The Home Valuation Report is an in-depth analysis detailing your home's value as well as a comparison with similar homes in the area
Home Values in the Area
Average Home Value in this Area
Tax History
| Year | Tax Paid | Tax Assessment Tax Assessment Total Assessment is a certain percentage of the fair market value that is determined by local assessors to be the total taxable value of land and additions on the property. | Land | Improvement |
|---|---|---|---|---|
| 2025 | $17,220 | $1,108,100 | $556,200 | $551,900 |
| 2024 | $16,816 | $1,073,800 | $556,200 | $517,600 |
| 2023 | $14,038 | $809,100 | $537,500 | $271,600 |
| 2022 | $12,596 | $643,300 | $368,600 | $274,700 |
| 2021 | $12,121 | $615,900 | $341,200 | $274,700 |
Source: Public Records
Property History
| Date | Event | Price | List to Sale | Price per Sq Ft |
|---|---|---|---|---|
| 12/13/2025 12/13/25 | Pending | -- | -- | -- |
| 12/11/2025 12/11/25 | Price Changed | $799,000 | -11.1% | $253 / Sq Ft |
| 12/03/2025 12/03/25 | For Sale | $899,000 | 0.0% | $285 / Sq Ft |
| 12/02/2025 12/02/25 | Pending | -- | -- | -- |
| 10/29/2025 10/29/25 | Price Changed | $899,000 | -5.3% | $285 / Sq Ft |
| 10/07/2025 10/07/25 | For Sale | $949,000 | -- | $301 / Sq Ft |
Source: MLS Property Information Network (MLS PIN)
Purchase History
| Date | Type | Sale Price | Title Company |
|---|---|---|---|
| Quit Claim Deed | $20,000 | -- | |
| Deed | $180,000 | -- |
Source: Public Records
Mortgage History
| Date | Status | Loan Amount | Loan Type |
|---|---|---|---|
| Previous Owner | $60,000 | No Value Available | |
| Previous Owner | $150,000 | No Value Available | |
| Previous Owner | $30,000 | No Value Available | |
| Previous Owner | $125,000 | Purchase Money Mortgage |
Source: Public Records
Source: MLS Property Information Network (MLS PIN)
MLS Number: 73440618
APN: TOPS M:0031 B:0013 L:
Nearby Homes
Your Personal Tour Guide
Ask me questions while you tour the home.
