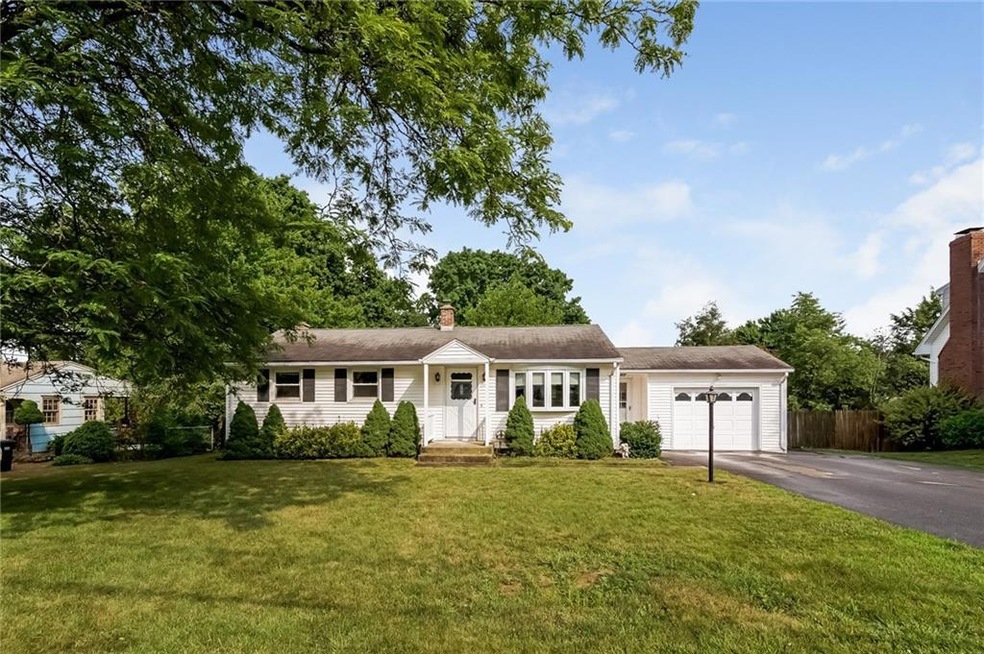
98 Meander Ln Southington, CT 06489
East Southington NeighborhoodHighlights
- Open Floorplan
- Ranch Style House
- 1 Fireplace
- Flanders Elementary School Rated A-
- Attic
- No HOA
About This Home
As of September 2016Your New Home!!!Don't Miss this Updated Ranch in a Neighborhood setting. 3 bedrooms, Open Concept, finished Lower Level, Multi-use room off the back now being used as exercise room. Lots of updates including Mechanicals, Electric, Insulation, Complete Kitchen and Flooring all finished with trendy accents. Convenient Commuter location, close to Rails to Trails. Close to Downtown and all area amenities. This Home is priced to sell and will not disappoint.
Last Agent to Sell the Property
Lisa Ditullio
RE/MAX Right Choice License #RES.0777175 Listed on: 07/09/2016

Home Details
Home Type
- Single Family
Est. Annual Taxes
- $4,140
Year Built
- Built in 1956
Lot Details
- 0.27 Acre Lot
Home Design
- Ranch Style House
- Vinyl Siding
Interior Spaces
- 1,220 Sq Ft Home
- Open Floorplan
- 1 Fireplace
- Thermal Windows
- Attic or Crawl Hatchway Insulated
- Storm Doors
Kitchen
- Oven or Range
- Microwave
- Dishwasher
Bedrooms and Bathrooms
- 3 Bedrooms
- 1 Full Bathroom
Laundry
- Laundry Room
- Dryer
- Washer
Finished Basement
- Basement Fills Entire Space Under The House
- Crawl Space
Parking
- 1 Car Attached Garage
- Driveway
Outdoor Features
- Enclosed patio or porch
- Outdoor Storage
Schools
- Pboe Elementary School
- Southington High School
Utilities
- Heating System Uses Oil
- Heating System Uses Oil Above Ground
Community Details
- No Home Owners Association
Ownership History
Purchase Details
Purchase Details
Home Financials for this Owner
Home Financials are based on the most recent Mortgage that was taken out on this home.Purchase Details
Home Financials for this Owner
Home Financials are based on the most recent Mortgage that was taken out on this home.Similar Homes in Southington, CT
Home Values in the Area
Average Home Value in this Area
Purchase History
| Date | Type | Sale Price | Title Company |
|---|---|---|---|
| Quit Claim Deed | -- | None Available | |
| Warranty Deed | $222,500 | -- | |
| Fiduciary Deed | $170,000 | -- |
Mortgage History
| Date | Status | Loan Amount | Loan Type |
|---|---|---|---|
| Open | $119,000 | Stand Alone Refi Refinance Of Original Loan | |
| Previous Owner | $240,000 | Stand Alone Refi Refinance Of Original Loan | |
| Previous Owner | $218,469 | FHA | |
| Previous Owner | $15,250 | No Value Available |
Property History
| Date | Event | Price | Change | Sq Ft Price |
|---|---|---|---|---|
| 09/08/2016 09/08/16 | Sold | $222,500 | -1.1% | $182 / Sq Ft |
| 07/18/2016 07/18/16 | Pending | -- | -- | -- |
| 07/09/2016 07/09/16 | For Sale | $224,900 | +32.3% | $184 / Sq Ft |
| 09/27/2013 09/27/13 | Sold | $170,000 | +0.1% | $186 / Sq Ft |
| 08/15/2013 08/15/13 | Pending | -- | -- | -- |
| 08/02/2013 08/02/13 | For Sale | $169,900 | -- | $186 / Sq Ft |
Tax History Compared to Growth
Tax History
| Year | Tax Paid | Tax Assessment Tax Assessment Total Assessment is a certain percentage of the fair market value that is determined by local assessors to be the total taxable value of land and additions on the property. | Land | Improvement |
|---|---|---|---|---|
| 2025 | $5,110 | $153,880 | $61,130 | $92,750 |
| 2024 | $4,838 | $153,880 | $61,130 | $92,750 |
| 2023 | $4,672 | $153,880 | $61,130 | $92,750 |
| 2022 | $4,483 | $153,880 | $61,130 | $92,750 |
| 2021 | $4,467 | $153,880 | $61,130 | $92,750 |
| 2020 | $4,279 | $139,700 | $62,380 | $77,320 |
| 2019 | $4,280 | $139,700 | $62,380 | $77,320 |
| 2018 | $4,258 | $139,700 | $62,380 | $77,320 |
| 2017 | $4,258 | $139,700 | $62,380 | $77,320 |
| 2016 | $4,141 | $139,700 | $62,380 | $77,320 |
| 2015 | $4,198 | $144,070 | $59,420 | $84,650 |
| 2014 | $4,086 | $144,070 | $59,420 | $84,650 |
Agents Affiliated with this Home
-
L
Seller's Agent in 2016
Lisa Ditullio
RE/MAX
-

Buyer's Agent in 2016
Marsha Penna
Coldwell Banker Premiere Realtor
(860) 919-1841
12 in this area
74 Total Sales
-

Seller's Agent in 2013
JULIE FEDOROVICH
Dave Jones Realty, LLC
(860) 459-9193
47 Total Sales
Map
Source: SmartMLS
MLS Number: G10151112
APN: SOUT-000132-000000-000110
- 30 Riverside Ct
- 28 Little Fawn Rd
- 49 Riverside Ct
- 45 Hart St
- 244 Curtiss St
- 64 Melcon Dr
- 10 Darling St Unit T
- 490 Lazy Ln
- 590 Curtiss St
- 131 Michael Dr
- 500 Darling St Unit 23 C
- 500 Darling St Unit 9A
- 73 Water St
- 65 Crissey Ln
- 273 Queen St Unit 13F
- 273 Queen St Unit 15E
- 90 Apple Gate Unit 77
- 90 Apple Gate Unit 188
- 90 Apple Gate Unit 186
- 654 West St
