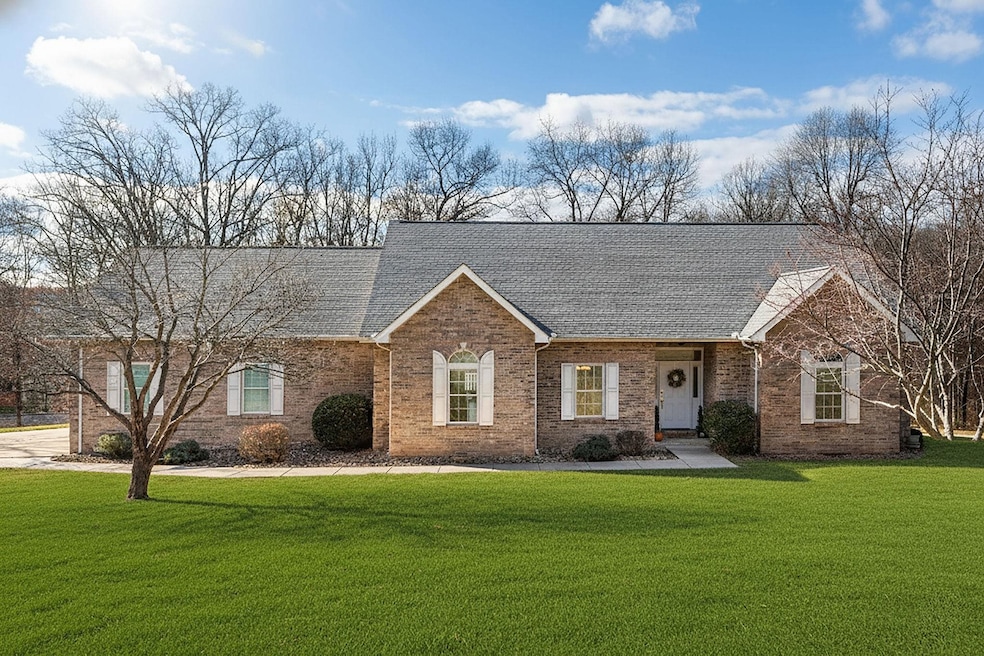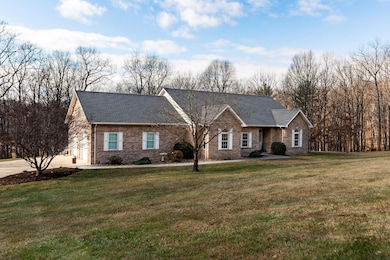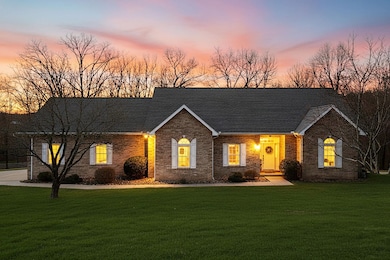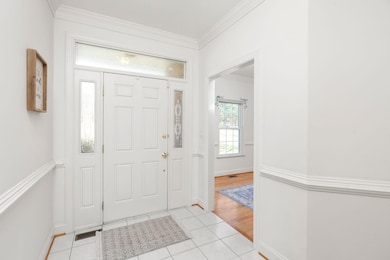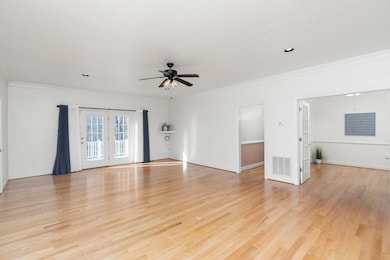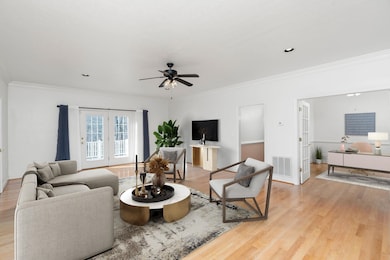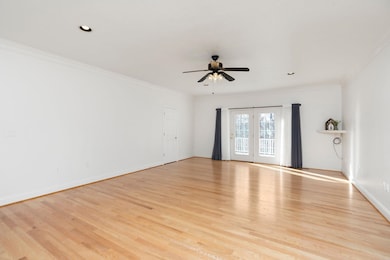98 Mitchell Ln Staunton, VA 24401
Estimated payment $4,122/month
Highlights
- Views of Trees
- Home Office
- Front Porch
- High Ceiling
- Separate Outdoor Workshop
- Eat-In Kitchen
About This Home
Custom built with forever in mind! This one-owner, all-brick home in Folly Mills Estates showcases craftsmanship at every turn—quoin corners, hardwood floors, 10-ft ceilings, crown molding, and custom cabinetry. The floor plan offers excellent flow with a private primary suite, an open family room, and a bright kitchen flooded with natural light and storage. An oversized attached garage plus a huge detached garage/workshop (28x40!) give endless possibilities for hobbies, toys, equipment, or studio space. A full basement provides room to expand or incredible storage. Set on 6+ private acres, this serene setting offers peace, wildlife, and space to breathe. A rare opportunity to own a true forever home!
Listing Agent
CHARITY COX
LONG & FOSTER REAL ESTATE INC STAUNTON/WAYNESBORO License #225070176 Listed on: 11/20/2025
Open House Schedule
-
Sunday, November 23, 20252:00 to 4:00 pm11/23/2025 2:00:00 PM +00:0011/23/2025 4:00:00 PM +00:00Add to Calendar
Home Details
Home Type
- Single Family
Est. Annual Taxes
- $3,618
Year Built
- Built in 2001
Lot Details
- 6.43 Acre Lot
- Zoning described as AR Agricultural/Residential
Parking
- 2 Car Garage
- Basement Garage
- Side Facing Garage
- Garage Door Opener
Home Design
- Brick Exterior Construction
- Block Foundation
- Stick Built Home
Interior Spaces
- 1-Story Property
- Crown Molding
- Tray Ceiling
- High Ceiling
- Recessed Lighting
- Vinyl Clad Windows
- Insulated Windows
- Tilt-In Windows
- Window Screens
- Entrance Foyer
- Home Office
- Views of Trees
- Washer and Dryer Hookup
- Basement
Kitchen
- Eat-In Kitchen
- Electric Range
- Microwave
- Dishwasher
- Kitchen Island
- Disposal
Bedrooms and Bathrooms
- 3 Main Level Bedrooms
- Walk-In Closet
- 3 Full Bathrooms
Outdoor Features
- Separate Outdoor Workshop
- Front Porch
Schools
- Riverheads Elementary And Middle School
- Riverheads High School
Utilities
- Forced Air Heating and Cooling System
- Heat Pump System
- Underground Utilities
Community Details
- Folly Mill Estate Subdivision
Listing and Financial Details
- Assessor Parcel Number 65B1-(1)-3
Map
Home Values in the Area
Average Home Value in this Area
Tax History
| Year | Tax Paid | Tax Assessment Tax Assessment Total Assessment is a certain percentage of the fair market value that is determined by local assessors to be the total taxable value of land and additions on the property. | Land | Improvement |
|---|---|---|---|---|
| 2025 | $3,189 | $613,200 | $121,900 | $491,300 |
| 2024 | $3,189 | $613,200 | $121,900 | $491,300 |
| 2023 | $2,487 | $394,700 | $108,000 | $286,700 |
| 2022 | $2,487 | $394,700 | $108,000 | $286,700 |
| 2021 | $2,487 | $394,700 | $108,000 | $286,700 |
| 2020 | $2,487 | $394,700 | $108,000 | $286,700 |
| 2019 | $2,487 | $394,700 | $108,000 | $286,700 |
| 2018 | $2,323 | $368,766 | $108,000 | $260,766 |
| 2017 | $2,139 | $368,766 | $108,000 | $260,766 |
| 2016 | $2,139 | $368,766 | $108,000 | $260,766 |
| 2015 | $1,759 | $368,766 | $108,000 | $260,766 |
| 2014 | $1,759 | $368,766 | $108,000 | $260,766 |
| 2013 | $1,759 | $366,500 | $108,000 | $258,500 |
Property History
| Date | Event | Price | List to Sale | Price per Sq Ft |
|---|---|---|---|---|
| 11/20/2025 11/20/25 | For Sale | $724,900 | -- | $259 / Sq Ft |
Source: Charlottesville Area Association of REALTORS®
MLS Number: 671277
APN: 065B1-1-3
- TBD Wright Way
- 41 Manchester Dr
- 1014 Middlebrook Ave
- 601 Moore St
- 511 Bowling St
- 20 Frontier Ridge Ct
- 14 Frontier Ridge Ct
- 14 Frontier Ridge Ct
- 107 Community Way
- 108 Fayette St Unit C
- 830 W Beverley St Unit 1
- 240 Anthony St
- 274 Fillmore St
- 61 Waterford Loop
- 80 Goose Point Ln
- 28 Montague Ct
- 201 Winnbrook St
- 21 Montague Ct
- 1701 Spring Hill Rd
- 1500 N Coalter St
