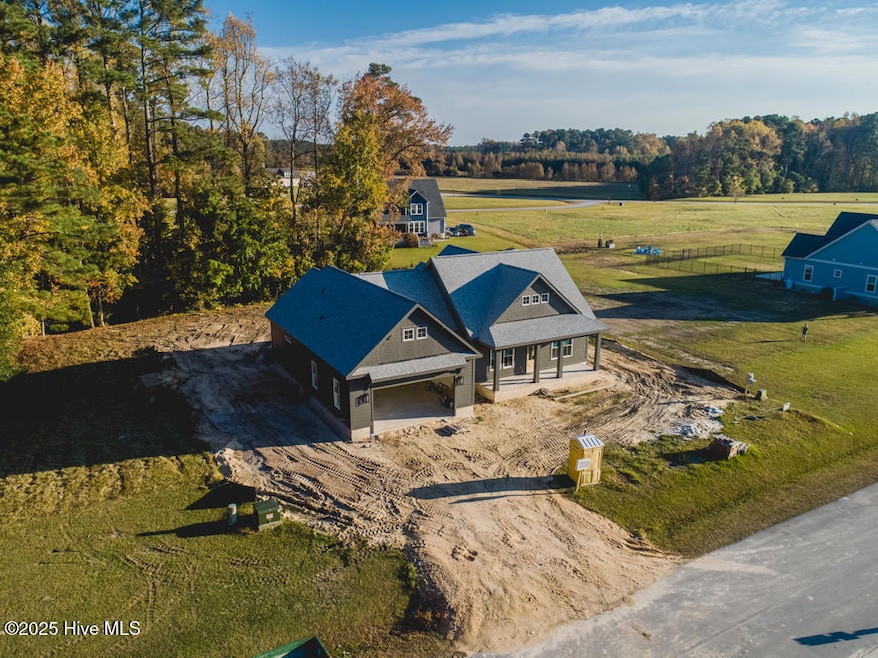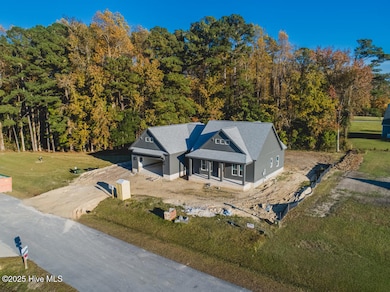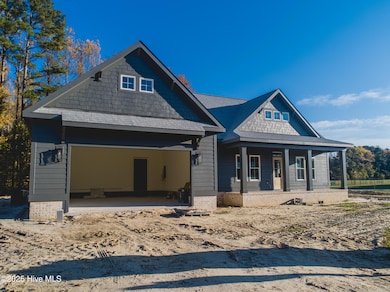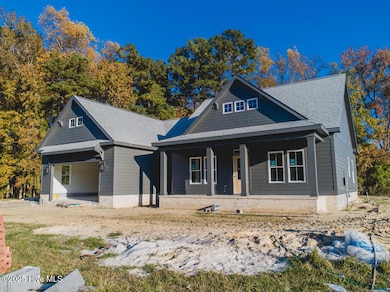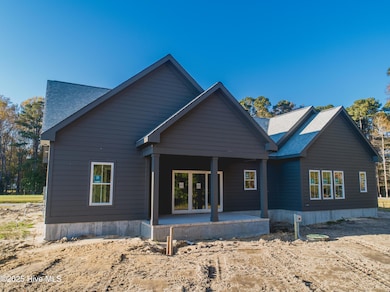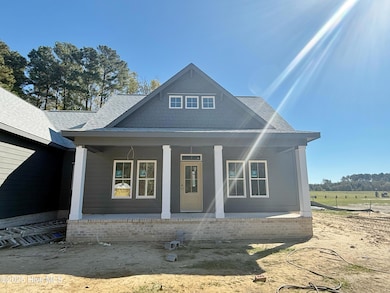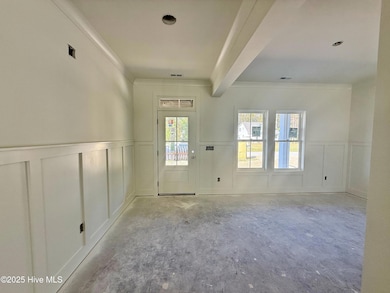98 Morning Glory Dr Minnesott Beach, NC 28510
Estimated payment $2,750/month
Highlights
- Community Beach Access
- Water Access
- Clubhouse
- Pamlico County Middle School Rated 9+
- Gated Community
- 1 Fireplace
About This Home
The Willow Grove is a new model home by Streamline Developers with an estimated completion date of December 2026. Nestled down a cul-de-sac in the growing Arlington Place neighborhood, this new home has coastal cottage charm in a serene setting. The exterior is moody with dark gray lap and shake siding with wood accents, and the inside is light and bright with designer selections and custom trim details throughout. Somehow, there is a place and a space for everything in this single story, 1653sf home. The floorplan really is that good, the words that come to mind are ''easy living''. Things that you often have to give up in a smaller home are bonus features in The Willow Grove, adding to the character and livability of this adorable cottage. A large pantry and closets, shiplap gas fireplace, a spacious owner suite, an oversized garage, wonderful porches both front and back, and a laundry room that connects to the owner closet, a fan-favorite for sure. With an impressive elevation of over 25 feet above sea level, this property offers not only peace of mind from flooding concerns but also the added benefit of no flood insurance. Located around the corner from the trail and boardwalk that connects you to Burton Village, this home combines convenience with comfort. A Quality Builder's Warranty is included for that extra peace of mind. This Neuse River community offers premier amenities like a clubhouse, pool, sports courts, boat ramp, day docks, trails, boardwalk, parks, kayak center, creek docks, riverfront pier, lakes, onsite storage and neighborhood beaches on the riverfront and Pintail Lake. For dinner on the river, New Bern is just 30 minutes away or the charming sailing town of Oriental is just 15 minutes away. The Cherry Branch Ferry is 5 minutes away to explore Beaufort, Morehead City and the Crystal Coast. Make Arlington Place your new coastal address.
Home Details
Home Type
- Single Family
Est. Annual Taxes
- $177
Year Built
- 2026
Lot Details
- 0.47 Acre Lot
- Lot Dimensions are 100x217.65x98.6x200
- Property is zoned RMU
HOA Fees
- $100 Monthly HOA Fees
Home Design
- Brick Exterior Construction
- Raised Foundation
- Slab Foundation
- Wood Frame Construction
- Architectural Shingle Roof
- Stick Built Home
Interior Spaces
- 1,653 Sq Ft Home
- 1-Story Property
- Ceiling Fan
- 1 Fireplace
- Formal Dining Room
- Attic Access Panel
- Laundry Room
Kitchen
- Dishwasher
- Kitchen Island
Flooring
- Carpet
- Luxury Vinyl Plank Tile
Bedrooms and Bathrooms
- 3 Bedrooms
- 2 Full Bathrooms
Parking
- 2 Car Attached Garage
- Front Facing Garage
- Garage Door Opener
- Driveway
Accessible Home Design
- Accessible Ramps
Outdoor Features
- Water Access
- Covered Patio or Porch
Schools
- Pamlico County Primary Elementary School
- Pamlico County Middle School
- Pamlico County High School
Utilities
- Heat Pump System
- Electric Water Heater
- Municipal Trash
Listing and Financial Details
- Tax Lot 179
- Assessor Parcel Number F09-33-179
Community Details
Overview
- Arlington Place Poa, Phone Number (252) 249-9833
- Arlington Place Subdivision
- Maintained Community
Amenities
- Picnic Area
- Clubhouse
- Meeting Room
- Party Room
Recreation
- Community Beach Access
- Tennis Courts
- Community Basketball Court
- Pickleball Courts
- Community Playground
- Community Pool
- Park
- Dog Park
- Jogging Path
- Trails
Security
- Resident Manager or Management On Site
- Gated Community
Map
Home Values in the Area
Average Home Value in this Area
Tax History
| Year | Tax Paid | Tax Assessment Tax Assessment Total Assessment is a certain percentage of the fair market value that is determined by local assessors to be the total taxable value of land and additions on the property. | Land | Improvement |
|---|---|---|---|---|
| 2025 | $177 | $21,948 | $21,948 | $0 |
| 2024 | $177 | $21,948 | $21,948 | $0 |
| 2023 | $172 | $21,948 | $21,948 | $0 |
| 2022 | $170 | $21,948 | $21,948 | $0 |
| 2021 | $170 | $21,948 | $21,948 | $0 |
| 2020 | $170 | $21,948 | $21,948 | $0 |
| 2019 | $349 | $45,000 | $45,000 | $0 |
| 2018 | $349 | $0 | $0 | $0 |
| 2017 | $358 | $0 | $0 | $0 |
| 2016 | $354 | $0 | $0 | $0 |
| 2015 | $354 | $45,000 | $45,000 | $0 |
| 2014 | $354 | $45,000 | $45,000 | $0 |
Property History
| Date | Event | Price | List to Sale | Price per Sq Ft |
|---|---|---|---|---|
| 11/04/2024 11/04/24 | For Sale | $499,900 | -- | $302 / Sq Ft |
Purchase History
| Date | Type | Sale Price | Title Company |
|---|---|---|---|
| Warranty Deed | $70,000 | Delamar & Delamar Pllc | |
| Warranty Deed | $70,000 | None Listed On Document | |
| Warranty Deed | $45,000 | Sara L Delamar Delamar & Delam | |
| Warranty Deed | $45,000 | None Listed On Document | |
| Warranty Deed | $85,000 | Sara L Delamar Delamar & Delam | |
| Warranty Deed | $85,000 | None Listed On Document |
Source: Hive MLS
MLS Number: 100539798
APN: F09-33-179
- 107 Morning Glory Dr
- 28 Palm
- 44 Palm
- 134 N Brightleaf Dr
- 232 N Brightleaf Dr
- 64 Jasmine Ln
- 25 Jasmine Ln
- 37 Jasmine Ln
- 89 Willow Cove Ln
- 19 Jasmine Ln
- 101 Morning Glory Dr
- 203 Wild Cherry Ln
- 69 Wild Cherry Ln
- 78 Snowy Egret Ct
- 130 Willow Cove Ln
- 213 Golden Fern Ln
- 220 Golden Fern Ln
- 128 W Burton Farm Dr
- 68 Wild Swan Ln
- 1044 Mill Creek Rd
- 106 7 Seas Dr
- 414 Peregrine Ridge Dr
- 504 Sea Knight Ln
- 211 Lynden Ln
- 1216 Barkentine Dr
- 914 Muirfield Place
- 6313 Cardinal Dr
- 116 Spinnaker Ln
- 2039 Royal Pines Dr
- 18 Harbor Dr
- 218 Dock Side Dr
- 210 Shipman Rd Unit 4
- 921 Hurricane Ct
- 360 Cypress Cir
- 620 Windward Dr
- 204 Cedar Ridge Ln
- 308 Panther Trail
- 714 San Juan Rd
- 25 Mustang Ct
- 150 Finch Ln
