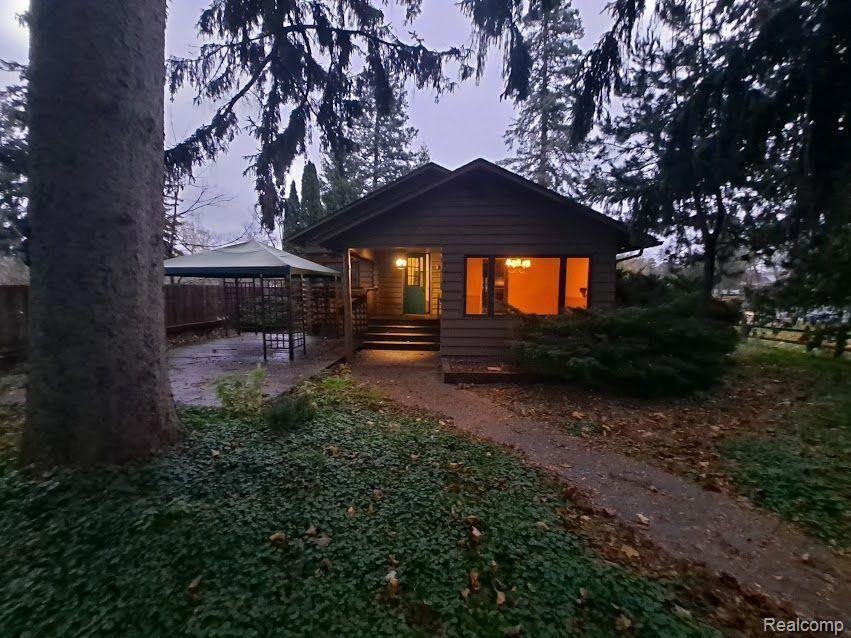
$330,000
- 4 Beds
- 2 Baths
- 1,299 Sq Ft
- 6327 Snow Apple Dr
- Clarkston, MI
Matterport virtual walkthrough available on Homes. Renovated ranch with a spacious open floor plan in Clarkston features stylish updates, abundant natural light, and a fantastic backyard perfect for entertaining or relaxing. A bright living room welcomes you in with soft carpet and bar seating that flows effortlessly into the tile-floor dining area and open kitchen. The kitchen boasts granite
Jim Shaffer Good Company
