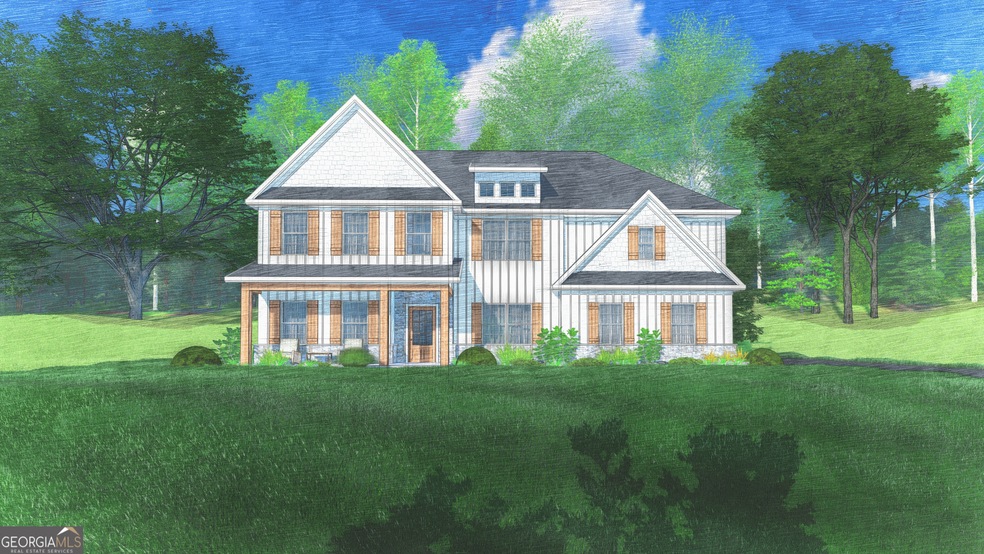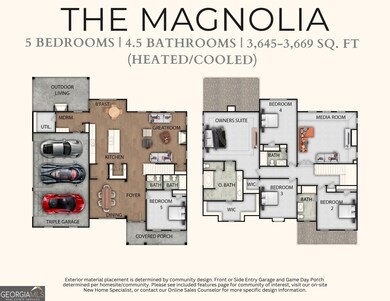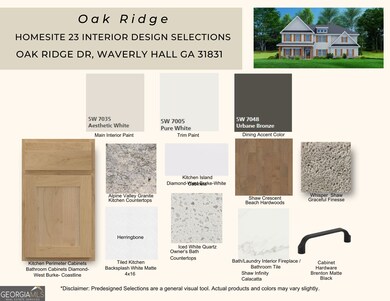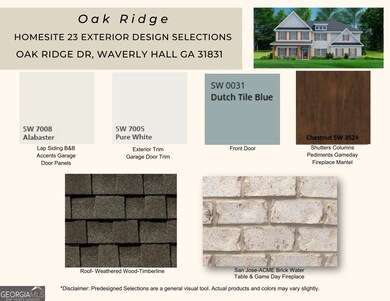
98 Oak Ridge Dr Unit 23 Waverly Hall, GA 31831
Estimated payment $3,476/month
Highlights
- Home Theater
- Craftsman Architecture
- Outdoor Fireplace
- New Construction
- Vaulted Ceiling
- Wood Flooring
About This Home
A Hughston Community. Welcome to our Magnolia B Floorplan. Absolute Favorite Floorplan w/3669 SF of Elegant Living Space. Nestled on 2 Acres in Harris County. Entry Foyer, Formal Dining Room, Large Great Room, Gourmet Kitchen & Breakfast, Media Room, 5 Bedrooms, 4.5 Baths, 3 Car Side Entry Garage, Brick Columns with Solar Powered Gate and remotes at Driveway Entrance & Our Signature Gameday Patio perfect for Outdoor Entertaining. **Elevate your lifestyle with Home Automation, Keyless Entry, Video Doorbell, Automated Front Porch Light, and more! Full of Captivating Detail! Step into the Well-Lit Foyer, Dining Room Boasts Tons of Details, Open Concept w/ Spacious Great Room featuring a Wood wood-burning fireplace. Gourmet Kitchen w/ Stylish Cabinetry, Granite Countertops, Tiled Backsplash, & Built-in Oven/Microwave, Electric Cooktop, Stainless Vent Hood & Upgraded Dishwasher. The Large Kitchen Island opens to the Breakfast Area & Walk-in Pantry for Additional Storage. 5th Bedroom on Main Level w/ Full Bath is a perfect Guest Suite. Owner's Entry Boasts our Signature Drop Zone, ideal for a Catch-All. Upstairs you will find Expansive Owner's Suite. Owner's Bath w/ Tiled Shower, Garden Tub & Huge Walk-in Closet. The Versatile Media Room creates an Ideal 2nd Living Space. Additional Bedrooms are Spacious w/Ample Closets. Jack & Jill Bath & Full Bath are located upstairs near the Additional Bedrooms. Gorgeous Hardwood Flooring throughout Main Living Areas. Elevate your lifestyle with Home Automation, Keyless Entry, Video Doorbell, Automated Front Porch Light, and more! A Must See!
Home Details
Home Type
- Single Family
Year Built
- Built in 2025 | New Construction
Lot Details
- 2 Acre Lot
Home Design
- Craftsman Architecture
- Brick Exterior Construction
- Slab Foundation
- Composition Roof
- Concrete Siding
Interior Spaces
- 3,669 Sq Ft Home
- 2-Story Property
- Tray Ceiling
- Vaulted Ceiling
- Ceiling Fan
- 2 Fireplaces
- Factory Built Fireplace
- Double Pane Windows
- Entrance Foyer
- Great Room
- Formal Dining Room
- Home Theater
- Pull Down Stairs to Attic
- Laundry Room
Kitchen
- Breakfast Area or Nook
- Breakfast Bar
- Walk-In Pantry
- Built-In Oven
- Cooktop
- Microwave
- Dishwasher
- Stainless Steel Appliances
- Kitchen Island
- Solid Surface Countertops
Flooring
- Wood
- Carpet
- Tile
Bedrooms and Bathrooms
- Walk-In Closet
- Soaking Tub
- Bathtub Includes Tile Surround
- Separate Shower
Home Security
- Home Security System
- Carbon Monoxide Detectors
- Fire and Smoke Detector
Parking
- 3 Car Garage
- Side or Rear Entrance to Parking
- Garage Door Opener
Eco-Friendly Details
- Energy-Efficient Windows
- Energy-Efficient Insulation
- Energy-Efficient Thermostat
Outdoor Features
- Patio
- Outdoor Fireplace
- Porch
Schools
- Pine Ridge Elementary School
- Harris County Carver Middle School
- Harris County High School
Utilities
- Central Heating and Cooling System
- Heat Pump System
- Underground Utilities
- Electric Water Heater
- Septic Tank
Community Details
- No Home Owners Association
- Oak Ridge Subdivision
Listing and Financial Details
- Tax Lot 23
Map
Home Values in the Area
Average Home Value in this Area
Property History
| Date | Event | Price | Change | Sq Ft Price |
|---|---|---|---|---|
| 04/16/2025 04/16/25 | For Sale | $539,900 | -- | $147 / Sq Ft |
Similar Homes in Waverly Hall, GA
Source: Georgia MLS
MLS Number: 10501350
- Lot 4 Oak Ridge Dr
- Lot 4 Oak Ridge Dr Unit 4
- Lot 10 Oak Ridge Dr
- 38 Oak Ridge Dr Unit 26
- 38 Oak Ridge Dr
- 98 Oak Ridge Dr
- Cypress Plan at Oak Ridge
- Belmont Plan at Oak Ridge
- Cannaberra Plan at Oak Ridge
- Oakwood Plan at Oak Ridge
- Maple Plan at Oak Ridge
- Jackson Plan at Oak Ridge
- 11 Oak Ridge Dr
- 9 Oak Ridge Dr
- Lot 18 Oak Ridge Dr
- 1575 Oak Mountain Rd
- 0 Ingram Rd
- 0 Hickory Cir Unit 220510
- 100 Mountain Laurel Rd
- 0 Main Unit 10566011
- 453 Saddlebrook Trail
- 78 Janees Way
- 80 Oak Ct
- 130 Pigeon Creek Rd
- 2323 Pleasant Valley Rd
- 129 Church Ave Unit 3
- 8116 Old Pope Ln
- 7915 Green Glen Dr
- 5100 Durand Hwy
- 8076 Garrett Pines Dr
- 6020 Creek Stone Ct
- 6600 Kitten Lake Dr
- 562 Evergreen Dr
- 4898 Ga Hwy 315
- 6544 Mink Dr
- 6254 Warm Springs Rd
- 7101 Pinewood Ct
- 7778 Schomburg Rd
- 6407-6423 Flat Rock Rd
- 6210 Flat Rock Rd



