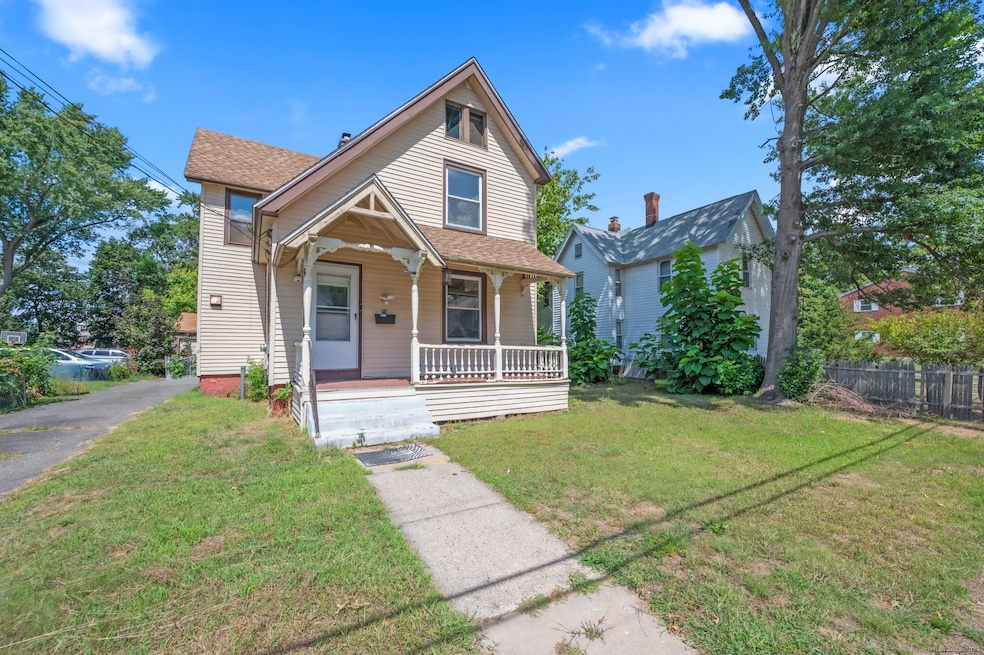
98 Olmsted St East Hartford, CT 06108
Estimated payment $1,792/month
Total Views
1,313
3
Beds
1.5
Baths
1,393
Sq Ft
$176
Price per Sq Ft
Highlights
- Cape Cod Architecture
- Attic
- Hot Water Heating System
- Cathedral Ceiling
- Hot Water Circulator
- Level Lot
About This Home
Looking for an alternative to renting? Or maybe you're an investor looking to expand your portfolio? This East Hartford home will fit the bill. It has over 1300 sq ft of living space with 3 bedrooms plus 1 full and 1 half bathroom. The primary bedroom is very spacious with cathedral ceilings and a huge walk in closet. The walls recently got a fresh coat of paint and the hardwood floors have been refinished. Outside there is a 2 car detached garage!
Home Details
Home Type
- Single Family
Est. Annual Taxes
- $5,609
Year Built
- Built in 1892
Lot Details
- 6,970 Sq Ft Lot
- Level Lot
- Property is zoned R-4
Parking
- 2 Car Garage
Home Design
- Cape Cod Architecture
- Block Foundation
- Frame Construction
- Asphalt Shingled Roof
- Vinyl Siding
Interior Spaces
- 1,393 Sq Ft Home
- Cathedral Ceiling
- Basement Fills Entire Space Under The House
- Attic or Crawl Hatchway Insulated
- Electric Range
Bedrooms and Bathrooms
- 3 Bedrooms
Utilities
- Hot Water Heating System
- Heating System Uses Natural Gas
- Hot Water Circulator
Listing and Financial Details
- Assessor Parcel Number 521526
Map
Create a Home Valuation Report for This Property
The Home Valuation Report is an in-depth analysis detailing your home's value as well as a comparison with similar homes in the area
Home Values in the Area
Average Home Value in this Area
Tax History
| Year | Tax Paid | Tax Assessment Tax Assessment Total Assessment is a certain percentage of the fair market value that is determined by local assessors to be the total taxable value of land and additions on the property. | Land | Improvement |
|---|---|---|---|---|
| 2025 | $5,609 | $122,190 | $33,330 | $88,860 |
| 2024 | $5,376 | $122,190 | $33,330 | $88,860 |
| 2023 | $5,198 | $122,190 | $33,330 | $88,860 |
| 2022 | $5,010 | $122,190 | $33,330 | $88,860 |
| 2021 | $4,381 | $88,780 | $25,260 | $63,520 |
| 2020 | $4,432 | $88,780 | $25,260 | $63,520 |
| 2019 | $4,360 | $88,780 | $25,260 | $63,520 |
| 2018 | $4,231 | $88,780 | $25,260 | $63,520 |
| 2017 | $4,177 | $88,780 | $25,260 | $63,520 |
| 2016 | $4,115 | $89,720 | $26,830 | $62,890 |
| 2015 | $4,115 | $89,720 | $26,830 | $62,890 |
| 2014 | $4,073 | $89,720 | $26,830 | $62,890 |
Source: Public Records
Property History
| Date | Event | Price | Change | Sq Ft Price |
|---|---|---|---|---|
| 09/02/2025 09/02/25 | For Sale | $245,000 | -- | $176 / Sq Ft |
Source: SmartMLS
Purchase History
| Date | Type | Sale Price | Title Company |
|---|---|---|---|
| Warranty Deed | $193,000 | None Available | |
| Warranty Deed | $193,000 | None Available | |
| Quit Claim Deed | -- | None Available | |
| Quit Claim Deed | -- | None Available | |
| Quit Claim Deed | -- | None Available | |
| Warranty Deed | $102,000 | -- | |
| Warranty Deed | $102,000 | -- |
Source: Public Records
Mortgage History
| Date | Status | Loan Amount | Loan Type |
|---|---|---|---|
| Open | $187,200 | Purchase Money Mortgage | |
| Closed | $187,200 | Purchase Money Mortgage | |
| Previous Owner | $157,000 | Stand Alone Refi Refinance Of Original Loan | |
| Previous Owner | $131,809 | Stand Alone Refi Refinance Of Original Loan | |
| Previous Owner | $138,750 | No Value Available |
Source: Public Records
Similar Homes in the area
Source: SmartMLS
MLS Number: 24123620
APN: EHAR-000025-000000-000291
Nearby Homes
- 85R Olmsted St
- 181 Burnside Ave
- 59 Tolland St
- 10 Kenyon Place
- 52 Burnside Ave
- 62 Wells Ave
- 265 Burnside Ave
- 11 Westbrook St
- 41 Bissell St
- 1589 Main St
- 1793 Main St
- 429 Burnside Ave
- 453 Burnside Ave
- 279 Prospect St
- 307 Tolland St
- 18-22 Gold St
- 67 Laurel St
- 51 Daniel St
- 347 Prospect St Unit 349
- 32 Columbus St
- 39 Woodbridge Ave
- 18 Signor St
- 21 Oakwood St Unit 23
- 106 Central Ave
- 100 Central Ave
- 100 Central Ave
- 15-27 Chapman
- 103 Central Ave Unit B4
- 41 Garden St Unit 1A
- 78 Governor St Unit 2 bedroom
- 328 Park Ave
- 328 Park Ave
- 338 Park Ave Unit C
- 140 Silver Ln
- 30 Deerfield Ct Unit D
- 22 Deerfield Ct Unit A
- 96 Silver Ln
- 181 Nutmeg Ln
- 37 Cumberland Dr
- 37 Cumberland Dr Unit 37 Cumberland Drive






