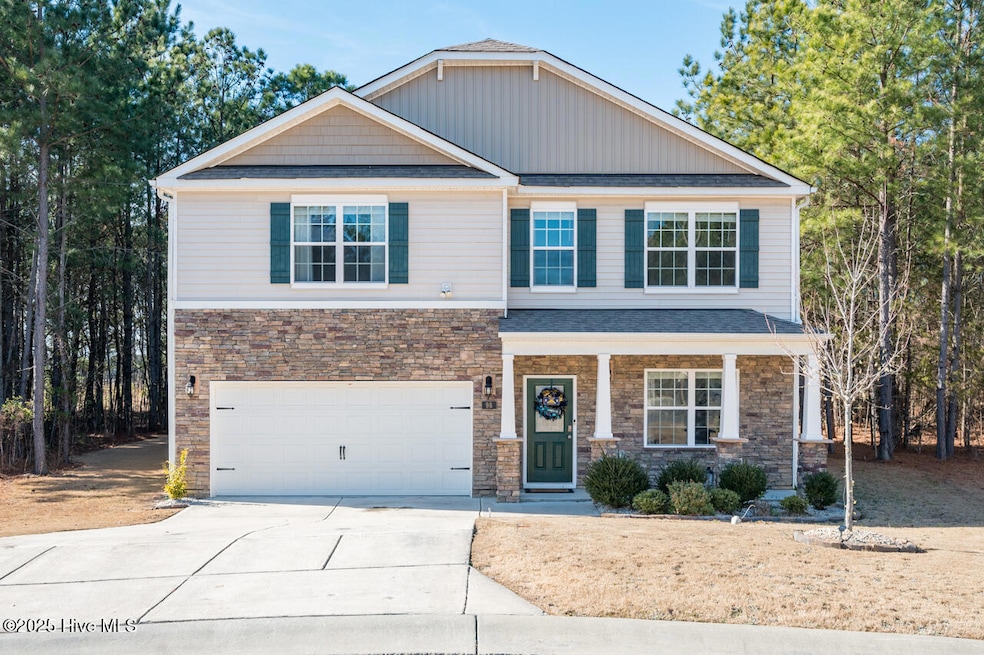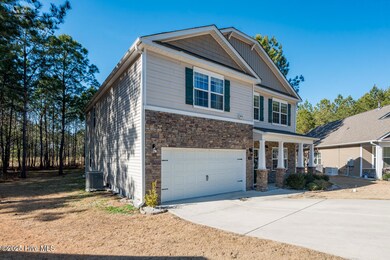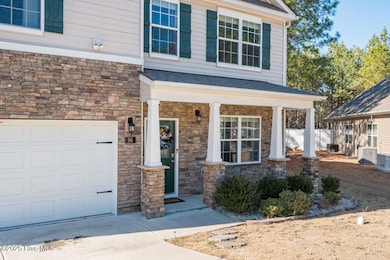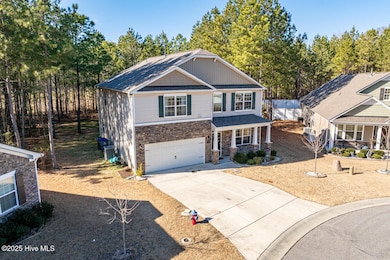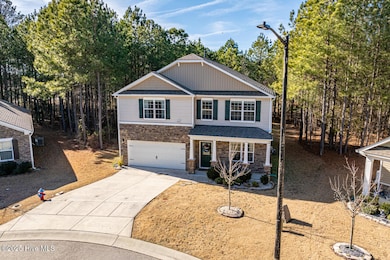98 Panmure Rocky Mount, NC 27804
Estimated payment $2,293/month
Highlights
- Clubhouse
- Community Pool
- Cul-De-Sac
- Vaulted Ceiling
- Formal Dining Room
- Porch
About This Home
This home has a MOTIVATED SELLER! Tucked in a quiet cul-de-sac in Rocky Mount, this 5-bedroom, 2.5-bathroom home built in 2021 offers modern living with an open-concept layout perfect for entertaining. The kitchen features granite countertops, ample cabinetry, and an island that seamlessly flows into the living area, where a cozy fireplace sets the scene for memorable moments. Upstairs, five spacious bedrooms, including a serene primary suite, provide plenty of room for family and guests alike. Enjoy the perks of cul-de-sac living, where privacy meets convenience, all within easy reach of shopping, dining, and local amenities. Welcome Home!
Listing Agent
Choice Residential Real Estate, LLC License #314461 Listed on: 01/30/2025

Home Details
Home Type
- Single Family
Est. Annual Taxes
- $3,006
Year Built
- Built in 2021
Lot Details
- 0.38 Acre Lot
- Lot Dimensions are 40x167x175x169
- Cul-De-Sac
- Property is zoned R-10
HOA Fees
- $124 Monthly HOA Fees
Home Design
- Slab Foundation
- Wood Frame Construction
- Architectural Shingle Roof
- Vinyl Siding
- Stick Built Home
- Stone Veneer
Interior Spaces
- 2,904 Sq Ft Home
- 2-Story Property
- Vaulted Ceiling
- Ceiling Fan
- Gas Log Fireplace
- Blinds
- Formal Dining Room
- Pull Down Stairs to Attic
Kitchen
- Range
- Built-In Microwave
- Dishwasher
- Kitchen Island
- Disposal
Flooring
- Carpet
- Laminate
- Luxury Vinyl Plank Tile
Bedrooms and Bathrooms
- 5 Bedrooms
- Walk-In Closet
- Walk-in Shower
Laundry
- Laundry Room
- Dryer
- Washer
Home Security
- Home Security System
- Fire and Smoke Detector
Parking
- 2 Car Attached Garage
- Front Facing Garage
- Driveway
Outdoor Features
- Patio
- Porch
Schools
- Hubbard Elementary School
- Red Oak Middle School
- Northern Nash High School
Utilities
- Forced Air Heating and Cooling System
- Heating System Uses Natural Gas
- Natural Gas Connected
- Electric Water Heater
Listing and Financial Details
- Tax Lot 58
- Assessor Parcel Number 3852-07-67-3673
Community Details
Overview
- Belmont Lake Preserve HOA, Phone Number (252) 446-0023
- Belmont Lake Preserve Subdivision
Amenities
- Clubhouse
Recreation
- Community Pool
Map
Home Values in the Area
Average Home Value in this Area
Tax History
| Year | Tax Paid | Tax Assessment Tax Assessment Total Assessment is a certain percentage of the fair market value that is determined by local assessors to be the total taxable value of land and additions on the property. | Land | Improvement |
|---|---|---|---|---|
| 2024 | $2,703 | $248,470 | $15,000 | $233,470 |
| 2023 | $1,665 | $248,470 | $0 | $0 |
| 2022 | $1,702 | $248,470 | $15,000 | $233,470 |
| 2021 | $101 | $15,000 | $15,000 | $0 |
| 2020 | $101 | $15,000 | $15,000 | $0 |
| 2019 | $101 | $15,000 | $15,000 | $0 |
| 2018 | $101 | $15,000 | $0 | $0 |
| 2017 | $101 | $15,000 | $0 | $0 |
| 2015 | $513 | $76,500 | $0 | $0 |
| 2014 | $513 | $76,500 | $0 | $0 |
Property History
| Date | Event | Price | Change | Sq Ft Price |
|---|---|---|---|---|
| 06/17/2025 06/17/25 | Price Changed | $365,000 | -1.4% | $126 / Sq Ft |
| 05/29/2025 05/29/25 | For Sale | $370,000 | +2.8% | $127 / Sq Ft |
| 05/01/2025 05/01/25 | Price Changed | $360,000 | -2.7% | $124 / Sq Ft |
| 04/23/2025 04/23/25 | Price Changed | $370,000 | -1.3% | $127 / Sq Ft |
| 04/16/2025 04/16/25 | Price Changed | $375,000 | -1.3% | $129 / Sq Ft |
| 04/09/2025 04/09/25 | Price Changed | $380,000 | -5.0% | $131 / Sq Ft |
| 04/07/2025 04/07/25 | Price Changed | $400,000 | -3.6% | $138 / Sq Ft |
| 01/30/2025 01/30/25 | For Sale | $415,000 | +40.4% | $143 / Sq Ft |
| 12/15/2023 12/15/23 | Off Market | $295,490 | -- | -- |
| 08/23/2021 08/23/21 | Sold | $295,490 | 0.0% | $106 / Sq Ft |
| 05/09/2021 05/09/21 | Pending | -- | -- | -- |
| 05/07/2021 05/07/21 | For Sale | $295,490 | +595.3% | $106 / Sq Ft |
| 03/04/2021 03/04/21 | Sold | $42,500 | -15.0% | -- |
| 01/13/2021 01/13/21 | Pending | -- | -- | -- |
| 12/08/2020 12/08/20 | For Sale | $50,000 | -- | -- |
Purchase History
| Date | Type | Sale Price | Title Company |
|---|---|---|---|
| Special Warranty Deed | $297,500 | None Available | |
| Special Warranty Deed | $1,000,000 | None Available | |
| Trustee Deed | $4,900,000 | None Available |
Mortgage History
| Date | Status | Loan Amount | Loan Type |
|---|---|---|---|
| Open | $70,000 | Credit Line Revolving | |
| Open | $280,000 | New Conventional |
Source: Hive MLS
MLS Number: 100486029
APN: 3852-07-67-3673
- 2140 Pine Tree Ln
- 1000 Colony Square
- 13 Jeffries Cove
- 2581 Bridgewood Rd
- 103 Jasmine Dr
- 2203 Hurt Dr
- 2117 Hurt Dr
- 18 Ashlar Ct
- 1143 Falls Rd
- 1301-1323 Leggett Rd
- 733 Falls Rd
- 3430 Sunset Ave
- 631 Park Ave
- 1301 W Thomas St
- 1508 Beal St
- 709 E Highland Ave
- 237 S Winstead Ave
- 201 S Grace St
- 616 Glenn Ave
- 1448 Centipede Dr
