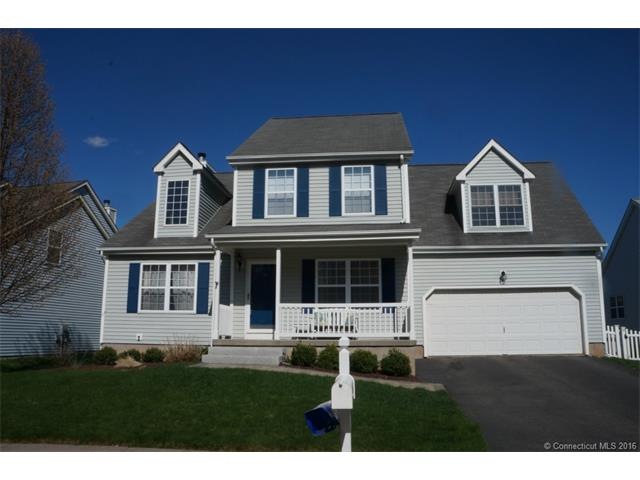
98 Rolling Green Middletown, CT 06457
Westfield NeighborhoodHighlights
- Open Floorplan
- Deck
- Attic
- Colonial Architecture
- Property is near public transit
- 1 Fireplace
About This Home
As of November 2024Bright, spacious open-concept contemporary styled colonial in MOVE-IN condition*2 story entryway w/tile*New Hardwood, laminate and carpet thruout*Cathedral ceiling L/R w/dramatic staircase balcony*F/Rm is open to kitchen w/SS appliances and granite counters*HUGE 20X20 2nd flr bonus room c/be 4th BR*Fenced yard for the little ones & dog plus natural tree screen for privacy*Enjoy the new walking/bike trails thruout the complex!One of the few streets that has a wooded view across the street, instead of other houses* Don't miss this one! Appreciate 24 hour notice
Last Agent to Sell the Property
Joanne Francis
Century 21 North East License #RES.0567571 Listed on: 04/27/2015

Last Buyer's Agent
Calvin Nakatsuka
William Raveis Real Estate License #RES.0777507

Home Details
Home Type
- Single Family
Est. Annual Taxes
- $7,745
Year Built
- Built in 1999
Lot Details
- 6,534 Sq Ft Lot
- Level Lot
HOA Fees
- $19 Monthly HOA Fees
Home Design
- Colonial Architecture
- Contemporary Architecture
- Vinyl Siding
Interior Spaces
- 2,295 Sq Ft Home
- Open Floorplan
- 1 Fireplace
- Thermal Windows
- Bonus Room
- Unfinished Basement
- Basement Fills Entire Space Under The House
- Attic or Crawl Hatchway Insulated
- Storm Doors
Kitchen
- Oven or Range
- Range Hood
- Microwave
- Dishwasher
- Disposal
Bedrooms and Bathrooms
- 4 Bedrooms
Parking
- 2 Car Attached Garage
- Parking Deck
- Automatic Garage Door Opener
- Driveway
Outdoor Features
- Deck
- Porch
Location
- Property is near public transit
- Property is near a bus stop
Schools
- Pboe Elementary School
- Woodrow Wilson Middle School
- Middletown High School
Utilities
- Central Air
- Heating System Uses Natural Gas
- Cable TV Available
Community Details
- Association fees include grounds maintenance
- Riverbend Subdivision
Ownership History
Purchase Details
Home Financials for this Owner
Home Financials are based on the most recent Mortgage that was taken out on this home.Purchase Details
Home Financials for this Owner
Home Financials are based on the most recent Mortgage that was taken out on this home.Purchase Details
Home Financials for this Owner
Home Financials are based on the most recent Mortgage that was taken out on this home.Similar Homes in Middletown, CT
Home Values in the Area
Average Home Value in this Area
Purchase History
| Date | Type | Sale Price | Title Company |
|---|---|---|---|
| Warranty Deed | $490,000 | None Available | |
| Warranty Deed | $490,000 | None Available | |
| Warranty Deed | $279,900 | -- | |
| Warranty Deed | $44,000 | -- | |
| Warranty Deed | $279,900 | -- | |
| Warranty Deed | $44,000 | -- |
Mortgage History
| Date | Status | Loan Amount | Loan Type |
|---|---|---|---|
| Open | $465,500 | Purchase Money Mortgage | |
| Closed | $465,500 | Purchase Money Mortgage | |
| Previous Owner | $231,000 | Balloon | |
| Previous Owner | $265,905 | No Value Available | |
| Previous Owner | $25,000 | No Value Available | |
| Previous Owner | $172,750 | No Value Available |
Property History
| Date | Event | Price | Change | Sq Ft Price |
|---|---|---|---|---|
| 11/07/2024 11/07/24 | Sold | $490,000 | +4.3% | $223 / Sq Ft |
| 09/20/2024 09/20/24 | For Sale | $469,900 | +67.9% | $214 / Sq Ft |
| 10/13/2015 10/13/15 | Sold | $279,900 | -6.7% | $122 / Sq Ft |
| 08/12/2015 08/12/15 | Pending | -- | -- | -- |
| 04/27/2015 04/27/15 | For Sale | $299,900 | -- | $131 / Sq Ft |
Tax History Compared to Growth
Tax History
| Year | Tax Paid | Tax Assessment Tax Assessment Total Assessment is a certain percentage of the fair market value that is determined by local assessors to be the total taxable value of land and additions on the property. | Land | Improvement |
|---|---|---|---|---|
| 2024 | $9,374 | $254,730 | $66,020 | $188,710 |
| 2023 | $8,941 | $254,730 | $66,020 | $188,710 |
| 2022 | $8,290 | $188,420 | $44,020 | $144,400 |
| 2021 | $8,290 | $188,420 | $44,020 | $144,400 |
| 2020 | $8,328 | $188,420 | $44,020 | $144,400 |
| 2019 | $8,366 | $188,420 | $44,020 | $144,400 |
| 2018 | $8,234 | $188,420 | $44,020 | $144,400 |
| 2017 | $8,066 | $190,230 | $43,340 | $146,890 |
| 2016 | $7,837 | $190,230 | $43,340 | $146,890 |
| 2015 | $7,533 | $190,230 | $43,340 | $146,890 |
| 2014 | $7,609 | $190,230 | $43,340 | $146,890 |
Agents Affiliated with this Home
-

Seller's Agent in 2024
Kathy Danais
Coldwell Banker Realty
(860) 214-1295
1 in this area
198 Total Sales
-

Buyer's Agent in 2024
Dean Lockery
GRL & Realtors, LLC
(203) 974-2773
2 in this area
88 Total Sales
-
J
Seller's Agent in 2015
Joanne Francis
Century 21 North East
-
C
Buyer's Agent in 2015
Calvin Nakatsuka
William Raveis Real Estate
Map
Source: SmartMLS
MLS Number: G10039920
APN: MTWN-000009-000000-000436
- 80 Pond Place
- 46 Rolling Green
- 14 Greenview Terrace
- 20 Benjamin Ln
- 101 Morning Glory Dr
- 2 Putter Place
- 6 Mountain Laurel Ct
- 6 Cedarland Ct Unit 6
- 3 Cedarland Ct Unit 3
- 113E Country Squire Dr Unit 113E
- 25 Redwood Ct Unit 25
- 204 Cambridge Commons
- 119 Burgundy Hill Ln
- 225 Burgundy Hill Ln
- 2 Briar Ct
- 10 Redwood Ct Unit 10
- 94 Trolley Crossing Ln
- 122 Trolley Crossing Ln Unit 122
- 110 Trolley Crossing Ln
- 91C Country Squire Dr Unit 91C
