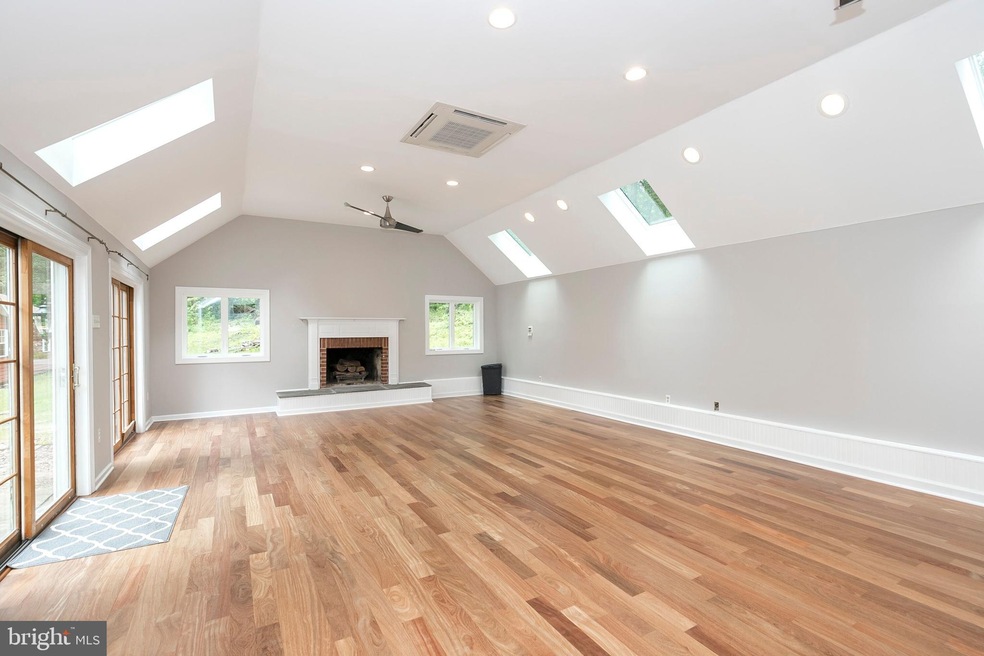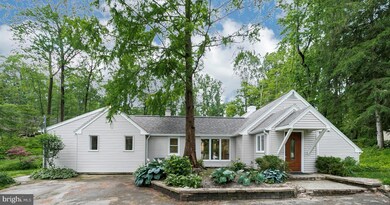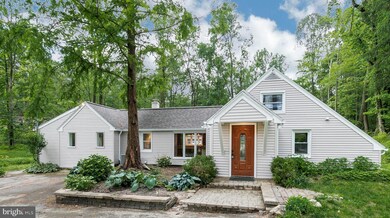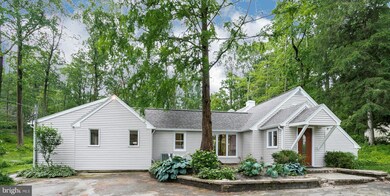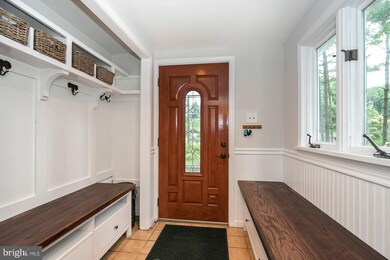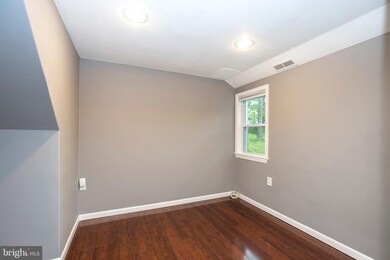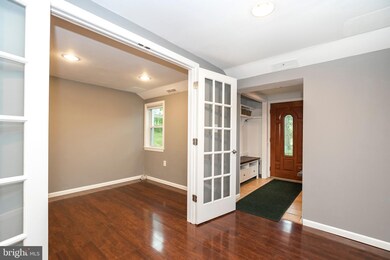
98 Spring Rd Malvern, PA 19355
Highlights
- Raised Ranch Architecture
- 1 Fireplace
- No HOA
- General Wayne Elementary School Rated A-
- Great Room
- En-Suite Primary Bedroom
About This Home
As of December 2019Welcome home to this unique, light filled, modernized, ranch style home in the highly sought after Great Valley School District. * A nature Lovers paradise situated on a secluded two acre wooded lot in Malvern. * The interior is highlighted by a spacious Great Room with a wood stove, wood burning fireplace, skylights & double sliding doors. * Remodeled kitchen with breakfast nook, stainless steel appliances, solid wood soft-close cabinetry, roll-out pantry drawers & beautiful views to enjoy while cooking. * Retreat to the Master Bedroom Suite with walk-in closet, double barn door sliders to the spa-inspired Master Bath with gorgeous tile surround over-sized shower with frameless glass doors. *Step outside from the Master to enjoy your morning coffee on your private deck while surrounded by green space. * A few other features include: Formal Dining Room, space for an office or den on main level, completely remodeled secondary bathroom, convenient Mud Room with built in storage and bench seating, Laundry Room, freshly painted in neutral tones, Brazilian Teak hardwood & tile flooring throughout- no carpet! * Exterior workshop equipped with electricity. * New Roof, Windows, Skylights, Doors, Dual Zone Heat Pump & More. * Convenient access to Septa R5 Train, Downtown Shops, Restaurants, 202 Business Corridor to West Chester, King Of Prussia and Beyond. * Contact Listing Agent for a complete list of recent upgrades or to set up a private tour.
Home Details
Home Type
- Single Family
Est. Annual Taxes
- $4,243
Year Built
- Built in 1948
Lot Details
- 2.1 Acre Lot
- Property is in good condition
- Property is zoned R3
Parking
- Driveway
Home Design
- Raised Ranch Architecture
- Shingle Roof
- Aluminum Siding
- Vinyl Siding
Interior Spaces
- 2,134 Sq Ft Home
- Property has 1.5 Levels
- 1 Fireplace
- Great Room
- Dining Room
Bedrooms and Bathrooms
- 3 Main Level Bedrooms
- En-Suite Primary Bedroom
- 2 Full Bathrooms
Utilities
- Central Air
- Heat Pump System
- 200+ Amp Service
Community Details
- No Home Owners Association
- General Warren Vil Subdivision
Listing and Financial Details
- Tax Lot 0153
- Assessor Parcel Number 42-04Q-0153
Ownership History
Purchase Details
Home Financials for this Owner
Home Financials are based on the most recent Mortgage that was taken out on this home.Purchase Details
Home Financials for this Owner
Home Financials are based on the most recent Mortgage that was taken out on this home.Purchase Details
Purchase Details
Home Financials for this Owner
Home Financials are based on the most recent Mortgage that was taken out on this home.Similar Homes in Malvern, PA
Home Values in the Area
Average Home Value in this Area
Purchase History
| Date | Type | Sale Price | Title Company |
|---|---|---|---|
| Deed | $390,500 | None Available | |
| Deed | $265,000 | None Available | |
| Interfamily Deed Transfer | -- | None Available | |
| Deed | $154,640 | -- |
Mortgage History
| Date | Status | Loan Amount | Loan Type |
|---|---|---|---|
| Open | $378,319 | New Conventional | |
| Closed | $370,975 | New Conventional | |
| Previous Owner | $180,000 | New Conventional | |
| Previous Owner | $71,000 | Unknown | |
| Previous Owner | $146,900 | No Value Available |
Property History
| Date | Event | Price | Change | Sq Ft Price |
|---|---|---|---|---|
| 12/16/2019 12/16/19 | Sold | $390,500 | 0.0% | $183 / Sq Ft |
| 11/05/2019 11/05/19 | Pending | -- | -- | -- |
| 10/09/2019 10/09/19 | Price Changed | $390,500 | -1.9% | $183 / Sq Ft |
| 09/19/2019 09/19/19 | For Sale | $398,000 | +50.2% | $187 / Sq Ft |
| 10/12/2012 10/12/12 | Sold | $265,000 | -3.6% | $124 / Sq Ft |
| 09/01/2012 09/01/12 | Pending | -- | -- | -- |
| 02/16/2012 02/16/12 | For Sale | $275,000 | -- | $129 / Sq Ft |
Tax History Compared to Growth
Tax History
| Year | Tax Paid | Tax Assessment Tax Assessment Total Assessment is a certain percentage of the fair market value that is determined by local assessors to be the total taxable value of land and additions on the property. | Land | Improvement |
|---|---|---|---|---|
| 2024 | $5,052 | $176,290 | $55,990 | $120,300 |
| 2023 | $4,493 | $160,950 | $55,990 | $104,960 |
| 2022 | $4,403 | $160,950 | $55,990 | $104,960 |
| 2021 | $4,314 | $160,950 | $55,990 | $104,960 |
| 2020 | $4,243 | $160,950 | $55,990 | $104,960 |
| 2019 | $4,202 | $160,950 | $55,990 | $104,960 |
| 2018 | $4,123 | $160,950 | $55,990 | $104,960 |
| 2017 | $4,123 | $160,950 | $55,990 | $104,960 |
| 2016 | $3,578 | $160,950 | $55,990 | $104,960 |
| 2015 | $3,578 | $160,950 | $55,990 | $104,960 |
| 2014 | $3,578 | $160,950 | $55,990 | $104,960 |
Agents Affiliated with this Home
-

Seller's Agent in 2019
Jason Corropolese
Springer Realty Group
(610) 960-7865
17 Total Sales
-

Buyer's Agent in 2019
Kimberly Carey
RE/MAX Main Line - Devon
(610) 247-0055
29 Total Sales
-

Seller's Agent in 2012
Gary Birchall
BHHS Fox & Roach
(610) 233-5928
3 Total Sales
Map
Source: Bright MLS
MLS Number: PACT489546
APN: 42-04Q-0153.0000
- 77 Spring Rd
- 103 Inis Way Unit 17
- 12 Longview Rd
- 1502 Raintree Ln
- 1201 Raintree Ln Unit 1201
- 1606 Raintree Ln Unit 1606
- 813 W King Rd
- 440 Highland Ave
- 634 Highland Ave
- 0000 NOBLE Modern Farmhouse Model
- 891 W King Rd
- 171 Longford Ave
- 79 Malin Rd
- 21 Channing Ave
- 224 Walnut Tree Ln
- 302 Old Kingfisher Ln
- 152 Church St
- 26 Hickory Ln
- 222 Walnut Tree Ln
- 301 Old Kingfisher Ln
