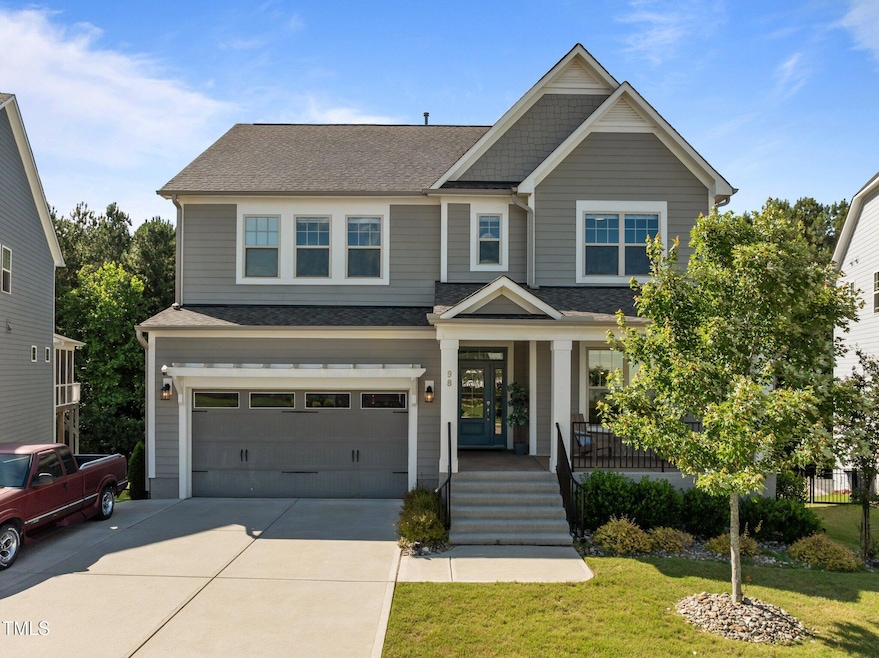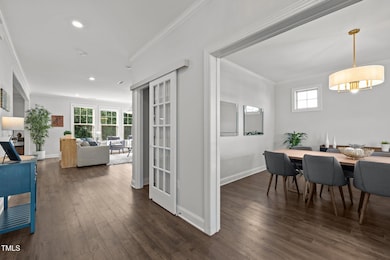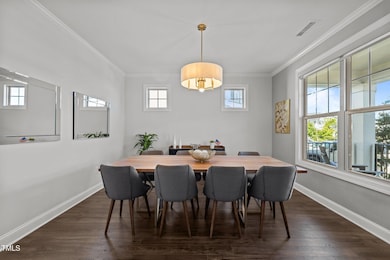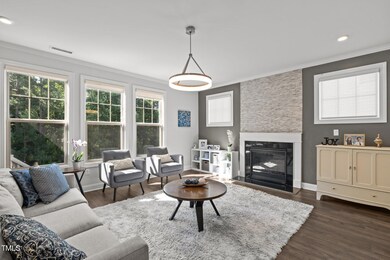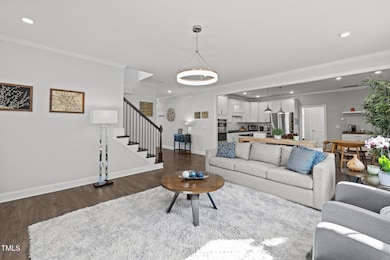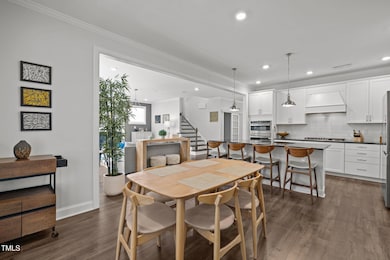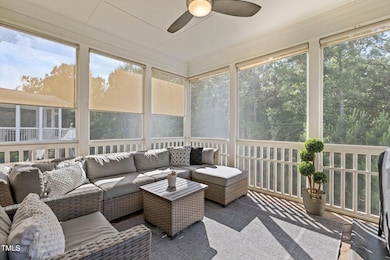98 Stone Bridge Crossing Chapel Hill, NC 27517
Estimated payment $4,892/month
Highlights
- Golf Course Community
- Fitness Center
- Gated Community
- North Chatham Elementary School Rated A-
- In Ground Pool
- Open Floorplan
About This Home
Step inside to sun-filled, open-concept living with a gourmet kitchen flowing seamlessly into spacious living and dining areas—perfect for cozy winter nights or entertaining. The finished basement includes a private bedroom and bath, ideal for guests or a personal retreat. Primary closet recently upgraded. Modern conveniences include epoxy garage flooring, 240V EV charger, and an in-wall pest control system. Outside, enjoy a sleek, low-maintenance backyard with a sparkling heated custom pool and under-deck pavers that create a stylish retreat. Set on a landscaped .216-acre lot, with access to resort-style amenities: pool, golf, trails, tennis/pickleball, playground, fitness center, and clubhouse. Minutes from Jordan Lake, Pittsboro, and Apex—comfort, style, and vibrant neighborhood living, all year long.
Property Details
Home Type
- Multi-Family
Est. Annual Taxes
- $5,034
Year Built
- Built in 2021
Lot Details
- 9,409 Sq Ft Lot
- No Common Walls
- Water-Smart Landscaping
- Gentle Sloping Lot
- Back Yard Fenced
HOA Fees
- $200 Monthly HOA Fees
Parking
- 2 Car Attached Garage
- Private Driveway
- 2 Open Parking Spaces
Home Design
- Transitional Architecture
- Brick Exterior Construction
- Slab Foundation
- Shingle Roof
- Low Volatile Organic Compounds (VOC) Products or Finishes
Interior Spaces
- 3-Story Property
- Open Floorplan
- Crown Molding
- Ceiling Fan
- Insulated Windows
- Living Room with Fireplace
- Recreation Room
- Bonus Room
- Screened Porch
- Outdoor Smart Camera
Kitchen
- Built-In Oven
- Gas Cooktop
- Range Hood
- Microwave
- Dishwasher
- Stainless Steel Appliances
- Smart Appliances
- Granite Countertops
Flooring
- Carpet
- Laminate
- Concrete
- Pavers
- Ceramic Tile
Bedrooms and Bathrooms
- 5 Bedrooms
- Primary bedroom located on second floor
- Walk-In Closet
- Walk-in Shower
Laundry
- Laundry Room
- Laundry on upper level
- Washer and Dryer
Finished Basement
- Interior and Exterior Basement Entry
- Bedroom in Basement
Eco-Friendly Details
- ENERGY STAR Qualified Appliances
- Energy-Efficient Lighting
- ENERGY STAR Certified Homes
- Energy-Efficient Thermostat
- No or Low VOC Paint or Finish
- Smart Irrigation
Pool
- In Ground Pool
Schools
- N Chatham Elementary School
- Margaret B Pollard Middle School
- Seaforth High School
Utilities
- Forced Air Zoned Heating and Cooling System
- Heating System Uses Natural Gas
- Electric Water Heater
- Community Sewer or Septic
Listing and Financial Details
- Assessor Parcel Number 0094180
Community Details
Overview
- Association fees include ground maintenance
- Cas Association, Phone Number (910) 295-3791
- Built by M/I Homes
- The Legacy At Jordan Lake Subdivision, The Dillard Floorplan
- Electric Vehicle Charging Station
- Community Lake
Recreation
- Golf Course Community
- Tennis Courts
- Sport Court
- Community Playground
- Fitness Center
- Community Pool
- Trails
Additional Features
- Clubhouse
- Gated Community
Map
Home Values in the Area
Average Home Value in this Area
Tax History
| Year | Tax Paid | Tax Assessment Tax Assessment Total Assessment is a certain percentage of the fair market value that is determined by local assessors to be the total taxable value of land and additions on the property. | Land | Improvement |
|---|---|---|---|---|
| 2025 | $5,034 | $694,752 | $121,600 | $573,152 |
| 2024 | $5,034 | $495,978 | $91,200 | $404,778 |
| 2023 | $4,368 | $490,174 | $91,200 | $398,974 |
| 2022 | $1,991 | $254,222 | $82,080 | $172,142 |
| 2021 | $634 | $82,080 | $82,080 | $0 |
| 2020 | $0 | $0 | $0 | $0 |
Property History
| Date | Event | Price | List to Sale | Price per Sq Ft | Prior Sale |
|---|---|---|---|---|---|
| 11/14/2025 11/14/25 | For Rent | $3,800 | 0.0% | -- | |
| 11/13/2025 11/13/25 | For Sale | $809,000 | +25.4% | $225 / Sq Ft | |
| 12/15/2023 12/15/23 | Off Market | $645,000 | -- | -- | |
| 12/03/2021 12/03/21 | Sold | $645,000 | 0.0% | $188 / Sq Ft | View Prior Sale |
| 06/20/2021 06/20/21 | Pending | -- | -- | -- | |
| 05/28/2021 05/28/21 | For Sale | $645,000 | -- | $188 / Sq Ft |
Purchase History
| Date | Type | Sale Price | Title Company |
|---|---|---|---|
| Warranty Deed | $645,000 | None Available | |
| Special Warranty Deed | $851,000 | None Available |
Mortgage History
| Date | Status | Loan Amount | Loan Type |
|---|---|---|---|
| Open | $516,000 | New Conventional |
Source: Doorify MLS
MLS Number: 10132768
APN: 0094180
- 11468 Club Dr Unit ID1300721P
- 11468 Club Dr Unit ID1300719P
- 11470 Club Dr
- 1048 Philpott Dr
- 1045 Philpott Dr
- 1414 Whippoorwill Ln
- 550 Lystra Rd
- 160 Lystra Hills Ln Unit A
- 1416 Old Lystra Rd Unit 2
- 1416 Old Lystra Rd Unit 3
- 160 Lystra Hills Ln
- 1329 Old Lystra Rd
- 739 Homeplace Dr Unit 739 Homeplace Drive, Apartment #4
- 476 Beechmast
- 245 Plaza Dr Unit E
- 235 Parker Rd
- 135 Ballentrae Ct
- 152 Market Chapel Rd
- 152 Market Chapel Rd Unit A1
- 152 Market Chapel Rd Unit B1
