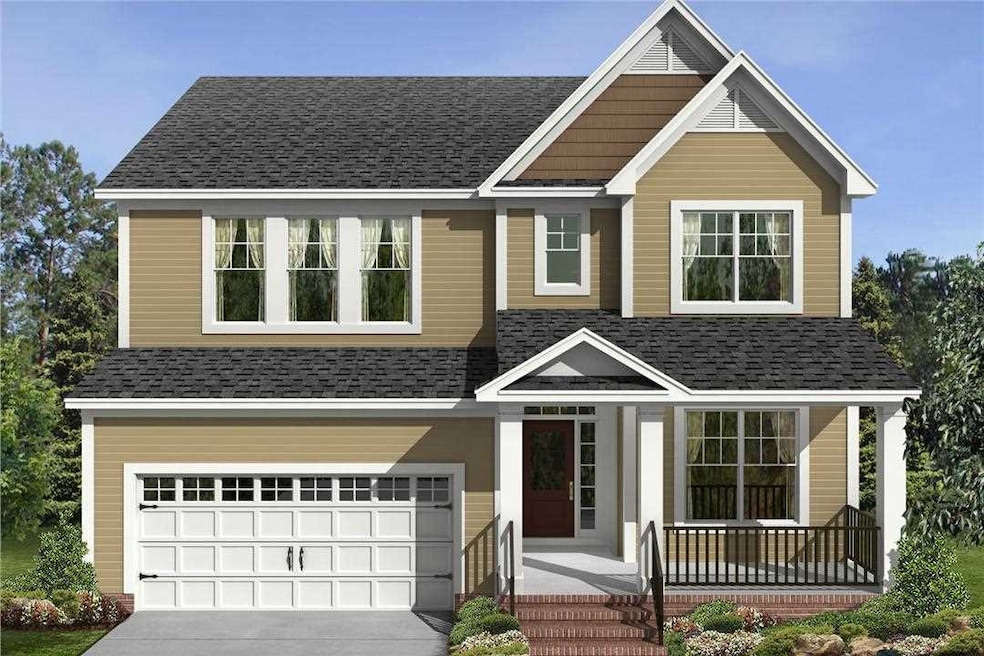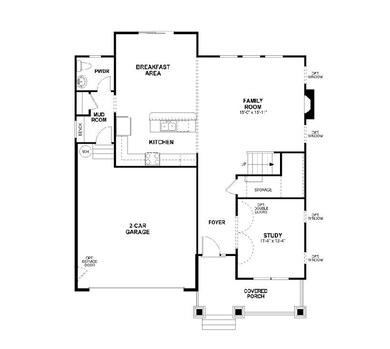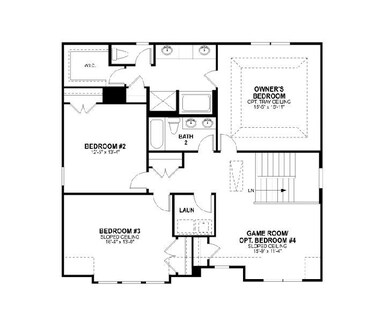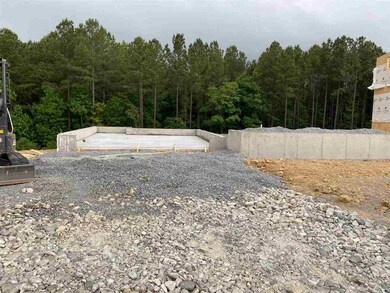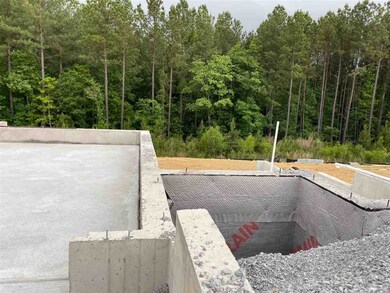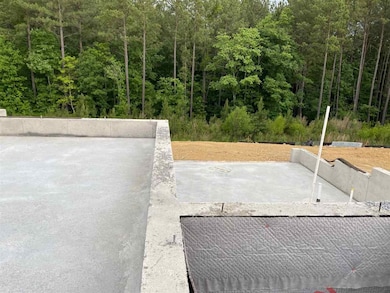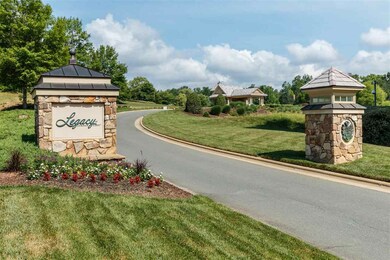
98 Stone Bridge Crossing Chapel Hill, NC 27517
Highlights
- Fitness Center
- Tennis Courts
- Gated Community
- North Chatham Elementary School Rated A-
- New Construction
- ENERGY STAR Certified Homes
About This Home
As of December 2021The Dillard - Backed to trees and has a finished basement. 4 bedrooms and 3 baths, open plan with a 1st floor study/office, great kitchen, center island, granite, gas cooktop, wall oven, lots of counter space, gas fireplace, screen porch, wood stairs, 9ft ceilings, bonus room, large bedrooms, basement features, bonus area, bedroom, full bath, lots of storage, 2 car garage, gated community, par 3/5 hole golf course, pool, great gym, tennis, pickleball, play ground, walking trails, large covered porch.
Last Agent to Sell the Property
Donna Johnson
M/I Homes of Raleigh LLC License #207859 Listed on: 05/28/2021
Co-Listed By
Earle Sherman
M/I Homes of Raleigh LLC License #158668
Home Details
Home Type
- Single Family
Est. Annual Taxes
- $4,368
Year Built
- Built in 2021 | New Construction
Lot Details
- 9,583 Sq Ft Lot
- Water-Smart Landscaping
- Irrigation Equipment
HOA Fees
- $200 Monthly HOA Fees
Parking
- 2 Car Attached Garage
- Front Facing Garage
- Garage Door Opener
- Private Driveway
Home Design
- Transitional Architecture
- Brick Exterior Construction
- Concrete Foundation
- Low Volatile Organic Compounds (VOC) Products or Finishes
Interior Spaces
- 3-Story Property
- High Ceiling
- Gas Log Fireplace
- Insulated Windows
- Mud Room
- Entrance Foyer
- Family Room with Fireplace
- Breakfast Room
- Home Office
- Bonus Room
- Screened Porch
- Utility Room
- Fire and Smoke Detector
Kitchen
- Double Oven
- Gas Cooktop
- Range Hood
- Microwave
- Plumbed For Ice Maker
- Dishwasher
- ENERGY STAR Qualified Appliances
- Granite Countertops
Flooring
- Carpet
- Laminate
- Ceramic Tile
Bedrooms and Bathrooms
- 4 Bedrooms
- Walk-In Closet
- Separate Shower in Primary Bathroom
- Soaking Tub
- Bathtub with Shower
- Walk-in Shower
Laundry
- Laundry Room
- Laundry on upper level
Attic
- Pull Down Stairs to Attic
- Unfinished Attic
Finished Basement
- Heated Basement
- Interior and Exterior Basement Entry
- Natural lighting in basement
Eco-Friendly Details
- Energy-Efficient Lighting
- ENERGY STAR Certified Homes
- Energy-Efficient Thermostat
- No or Low VOC Paint or Finish
Outdoor Features
- Tennis Courts
- Rain Gutters
Schools
- N Chatham Elementary School
- Margaret B Pollard Middle School
- Northwood High School
Utilities
- Forced Air Zoned Heating and Cooling System
- Heating System Uses Natural Gas
- Electric Water Heater
- Community Sewer or Septic
- Cable TV Available
Listing and Financial Details
- Home warranty included in the sale of the property
Community Details
Overview
- Elite Management Prof. Association, Phone Number (919) 233-7660
- Built by M/I Homes
- The Legacy At Jordan Lake Subdivision, Dillard Floorplan
Recreation
- Tennis Courts
- Community Playground
- Fitness Center
- Community Pool
- Trails
Additional Features
- Clubhouse
- Gated Community
Ownership History
Purchase Details
Home Financials for this Owner
Home Financials are based on the most recent Mortgage that was taken out on this home.Purchase Details
Similar Homes in the area
Home Values in the Area
Average Home Value in this Area
Purchase History
| Date | Type | Sale Price | Title Company |
|---|---|---|---|
| Warranty Deed | $645,000 | None Available | |
| Special Warranty Deed | $851,000 | None Available |
Mortgage History
| Date | Status | Loan Amount | Loan Type |
|---|---|---|---|
| Open | $337,118 | New Conventional | |
| Open | $516,000 | New Conventional |
Property History
| Date | Event | Price | Change | Sq Ft Price |
|---|---|---|---|---|
| 07/27/2025 07/27/25 | Price Changed | $830,000 | -1.8% | $231 / Sq Ft |
| 07/08/2025 07/08/25 | Price Changed | $845,000 | -1.6% | $235 / Sq Ft |
| 06/12/2025 06/12/25 | For Sale | $859,000 | 0.0% | $239 / Sq Ft |
| 06/06/2025 06/06/25 | Pending | -- | -- | -- |
| 06/05/2025 06/05/25 | For Sale | $859,000 | +33.2% | $239 / Sq Ft |
| 12/15/2023 12/15/23 | Off Market | $645,000 | -- | -- |
| 12/03/2021 12/03/21 | Sold | $645,000 | 0.0% | $188 / Sq Ft |
| 06/20/2021 06/20/21 | Pending | -- | -- | -- |
| 05/28/2021 05/28/21 | For Sale | $645,000 | -- | $188 / Sq Ft |
Tax History Compared to Growth
Tax History
| Year | Tax Paid | Tax Assessment Tax Assessment Total Assessment is a certain percentage of the fair market value that is determined by local assessors to be the total taxable value of land and additions on the property. | Land | Improvement |
|---|---|---|---|---|
| 2024 | $4,368 | $495,978 | $91,200 | $404,778 |
| 2023 | $4,368 | $490,174 | $91,200 | $398,974 |
| 2022 | $1,991 | $254,222 | $82,080 | $172,142 |
| 2021 | $634 | $82,080 | $82,080 | $0 |
| 2020 | $0 | $0 | $0 | $0 |
Agents Affiliated with this Home
-
B
Seller's Agent in 2025
Barbara Schmitt
Coldwell Banker Advantage
-
D
Seller's Agent in 2021
Donna Johnson
M/I Homes of Raleigh LLC
-
E
Seller Co-Listing Agent in 2021
Earle Sherman
M/I Homes of Raleigh LLC
-
L
Buyer's Agent in 2021
LORI WALLS
Allen Tate/Raleigh-Falls Neuse
Map
Source: Doorify MLS
MLS Number: 2386605
APN: 0094180
