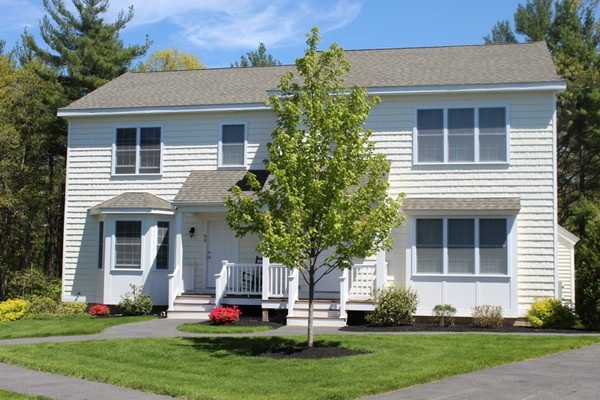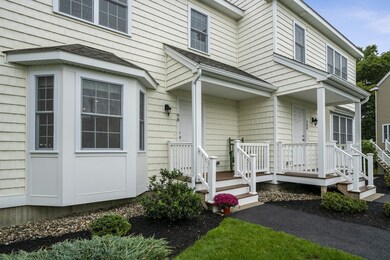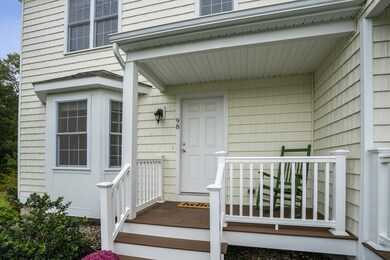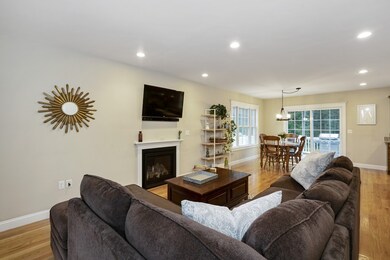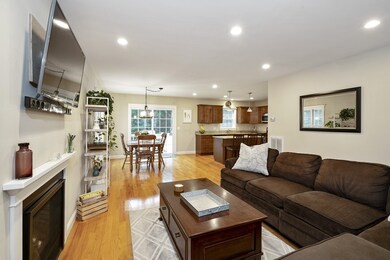
98 Turtle Brook Rd Unit 19-1 Canton, MA 02021
Highlights
- Wood Flooring
- Forced Air Heating and Cooling System
- Washer and Dryer
- Canton High School Rated A
About This Home
As of November 2024Nestled away on a lovely cul-de-sac at Turtle Brook Village, this contemporary townhome mixes a modern style with fabulous amenities in a picturesque setting. This end-unit home features an extra-large floor plan & duplex styling. The home greets you with a bright, expansive living room offering a large bay window to catch the sunlight, gas-fireplace, hardwood floors throughout, recessed lighting & open floor plan. The first floor further boasts an amazing chef's kitchen complete with center-island, granite countertops, stainless appliances & walk-in pantry. These rooms flow into the formal dining room w/ direct slider access to the large private deck overlooking wooded conservation land. Upstairs are two master bedrooms en-suites w/ vaulted ceilings, granite-adorned full bathrooms & in-unit laundry. Additionally, the basement is fully-finished w/ large picture window, high ceilings & direct walk-out. All this plus two deeded parking spots, central a/c, natural gas & and more.
Townhouse Details
Home Type
- Townhome
Est. Annual Taxes
- $5,451
Year Built
- Built in 2015
Kitchen
- Range with Range Hood
- Microwave
- Freezer
- Dishwasher
- Disposal
Flooring
- Wood
- Tile
Utilities
- Forced Air Heating and Cooling System
- Heating System Uses Gas
- Individual Controls for Heating
- Natural Gas Water Heater
Additional Features
- Washer and Dryer
- Year Round Access
- Basement
Community Details
- Call for details about the types of pets allowed
Ownership History
Purchase Details
Home Financials for this Owner
Home Financials are based on the most recent Mortgage that was taken out on this home.Purchase Details
Home Financials for this Owner
Home Financials are based on the most recent Mortgage that was taken out on this home.Similar Homes in the area
Home Values in the Area
Average Home Value in this Area
Purchase History
| Date | Type | Sale Price | Title Company |
|---|---|---|---|
| Condominium Deed | $440,000 | None Available | |
| Not Resolvable | $399,000 | -- |
Mortgage History
| Date | Status | Loan Amount | Loan Type |
|---|---|---|---|
| Open | $175,000 | Purchase Money Mortgage | |
| Closed | $175,000 | Purchase Money Mortgage | |
| Open | $370,000 | Stand Alone Refi Refinance Of Original Loan | |
| Closed | $396,000 | New Conventional | |
| Previous Owner | $354,000 | New Conventional |
Property History
| Date | Event | Price | Change | Sq Ft Price |
|---|---|---|---|---|
| 11/27/2024 11/27/24 | Sold | $675,000 | +7.1% | $350 / Sq Ft |
| 09/27/2024 09/27/24 | Pending | -- | -- | -- |
| 09/24/2024 09/24/24 | For Sale | $629,998 | +43.2% | $327 / Sq Ft |
| 12/27/2019 12/27/19 | Sold | $440,000 | -2.2% | $257 / Sq Ft |
| 10/17/2019 10/17/19 | Pending | -- | -- | -- |
| 10/07/2019 10/07/19 | For Sale | $449,900 | 0.0% | $263 / Sq Ft |
| 10/05/2019 10/05/19 | Pending | -- | -- | -- |
| 10/03/2019 10/03/19 | For Sale | $449,900 | +12.8% | $263 / Sq Ft |
| 03/16/2016 03/16/16 | Sold | $399,000 | 0.0% | $294 / Sq Ft |
| 01/15/2016 01/15/16 | Pending | -- | -- | -- |
| 11/16/2015 11/16/15 | For Sale | $399,000 | -- | $294 / Sq Ft |
Tax History Compared to Growth
Tax History
| Year | Tax Paid | Tax Assessment Tax Assessment Total Assessment is a certain percentage of the fair market value that is determined by local assessors to be the total taxable value of land and additions on the property. | Land | Improvement |
|---|---|---|---|---|
| 2025 | $5,451 | $551,200 | $0 | $551,200 |
| 2024 | $5,286 | $530,200 | $0 | $530,200 |
| 2023 | $5,147 | $486,900 | $0 | $486,900 |
| 2022 | $5,173 | $455,800 | $0 | $455,800 |
| 2021 | $5,201 | $426,300 | $0 | $426,300 |
| 2020 | $5,016 | $410,100 | $0 | $410,100 |
| 2019 | $4,897 | $394,900 | $0 | $394,900 |
| 2018 | $4,782 | $385,000 | $0 | $385,000 |
| 2017 | $4,782 | $373,900 | $0 | $373,900 |
| 2016 | $2,292 | $179,200 | $0 | $179,200 |
| 2015 | $90 | $7,000 | $0 | $7,000 |
Agents Affiliated with this Home
-
P
Seller's Agent in 2024
Poema Dauti
Anchor Real Estate
1 in this area
8 Total Sales
-
E
Buyer's Agent in 2024
Erin Matlack
Laer Realty
-

Seller's Agent in 2019
Barry Cohen
Coldwell Banker Realty - Newton
(617) 797-7628
4 Total Sales
-

Seller's Agent in 2016
Francis Curran
Coldwell Banker Realty - Westwood
(781) 727-8830
4 in this area
104 Total Sales
-

Buyer's Agent in 2016
Chris Vietor
eXp Realty
(617) 909-9669
1 in this area
128 Total Sales
Map
Source: MLS Property Information Network (MLS PIN)
MLS Number: 72574446
APN: CANT-000091-000000-000002-000098
- Lot 291R York St
- 25 Kelly Way Unit 25
- 5 Edward St
- 7 Edward St
- 888 Turnpike St
- 45 Strawberry Ln
- 106 Indian Ln
- 40 Strawberry Ln
- 114 Indian Ln
- 55 Old County Way
- 30 Manitou Rd
- 24 Randolph St
- 100 York Brook Rd
- 498 York St
- 6 Briar Rd
- 6 Washington Dr
- 23 Maraglia Rd
- 0 Washington St Unit 71897113
- 0 Washington St Unit 73233511
- 0 Washington St Unit 72888098
