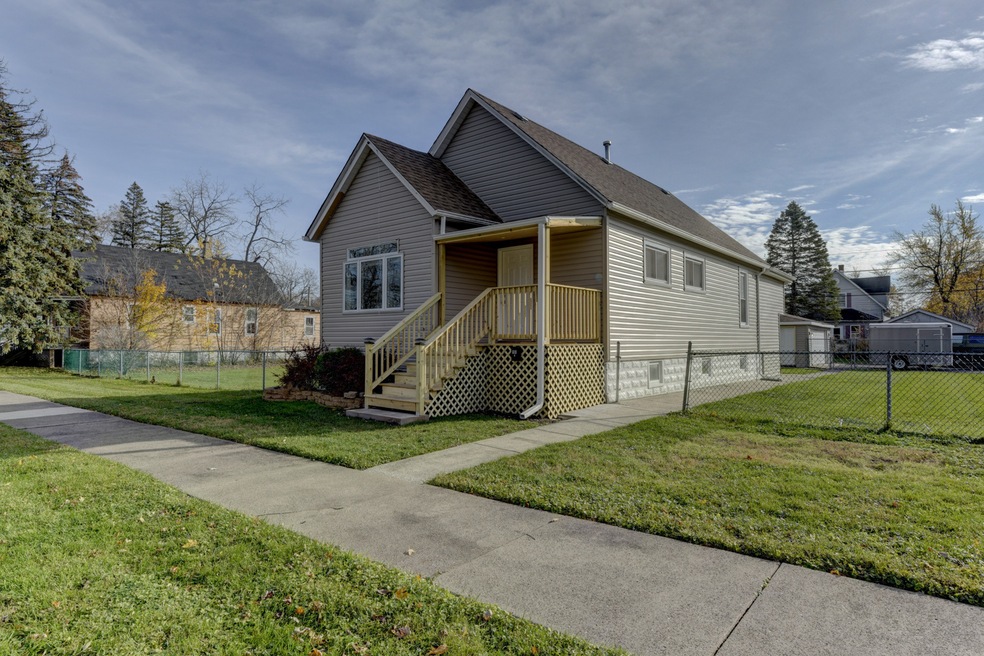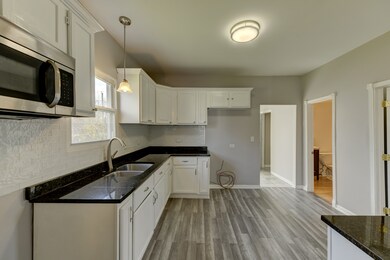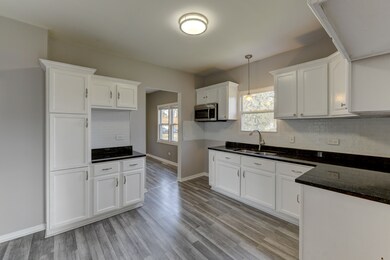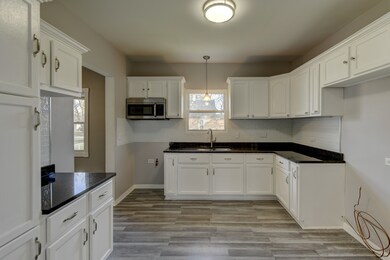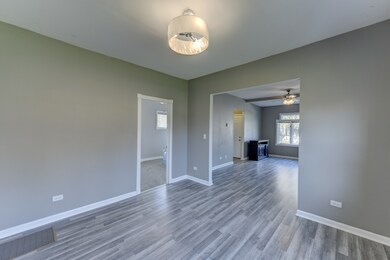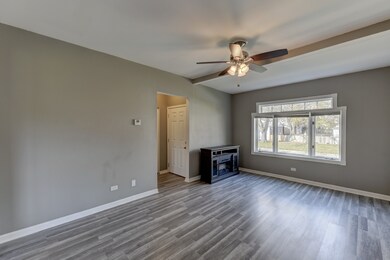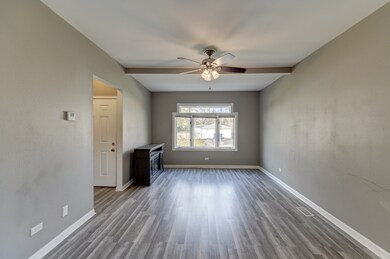
98 W 37th St Steger, IL 60475
Highlights
- Formal Dining Room
- Detached Garage
- 1-Story Property
About This Home
As of January 2022UPDATED 4 BDR 2 BATH Home with a FULL FINDHED BASEMENT w/DETACHED 2 CAR GARAGE featuring a GRAY & WHITE DECOR. It has a WHITE CABINET KITCHEN w/GRANITE COUNTER TOPS, EDGELESS SINK w/HIGH ARCH FAUCET, GLASS BACK SPLASH SILVER LIKE HARDWARE & Stainless Microwave. Gray VINYL PLANK FLOORING, CEILING FANS & SIX PANEL DOORS through-out. Both BATHS HAVE BEEN UPDATED with CERAMIC WALK-IN SHOWERS, NEWER VANITIES & Fixtures. There is a BRIGHT & SUNNY ENCLOSED REAR PORCH. The CERAMIC FLOORED FINISHED BASEMENT has two bedrooms w/an ESCAPE WINDOW, Full Bath & a LAUNDRY ROOM/Kitchenette. All the FUNCTIONALS are NEWER. IT has a NEW FRONT PORCH and sits on a LARGE 120'x116' FENCED IN CORNER LOT which consists of four lots, two which together are buildable
Home Details
Home Type
- Single Family
Est. Annual Taxes
- $5,850
Year Built | Renovated
- 1957 | 2021
Parking
- Detached Garage
- Garage Door Opener
- Driveway
- Parking Space is Owned
Home Design
- Vinyl Siding
Interior Spaces
- 2,162 Sq Ft Home
- 1-Story Property
- Panel Doors
- Formal Dining Room
- Finished Basement
- Finished Basement Bathroom
Ownership History
Purchase Details
Home Financials for this Owner
Home Financials are based on the most recent Mortgage that was taken out on this home.Purchase Details
Home Financials for this Owner
Home Financials are based on the most recent Mortgage that was taken out on this home.Purchase Details
Home Financials for this Owner
Home Financials are based on the most recent Mortgage that was taken out on this home.Similar Homes in Steger, IL
Home Values in the Area
Average Home Value in this Area
Purchase History
| Date | Type | Sale Price | Title Company |
|---|---|---|---|
| Warranty Deed | $176,000 | Mw Brady Law Firm Pc | |
| Special Warranty Deed | $26,500 | None Available | |
| Warranty Deed | $132,500 | Atg |
Mortgage History
| Date | Status | Loan Amount | Loan Type |
|---|---|---|---|
| Open | $171,830 | FHA | |
| Previous Owner | $132,791 | FHA | |
| Previous Owner | $105,760 | Stand Alone First | |
| Closed | $26,440 | No Value Available |
Property History
| Date | Event | Price | Change | Sq Ft Price |
|---|---|---|---|---|
| 01/21/2022 01/21/22 | Sold | $176,000 | 0.0% | $81 / Sq Ft |
| 11/21/2021 11/21/21 | Pending | -- | -- | -- |
| 11/20/2021 11/20/21 | Off Market | $176,000 | -- | -- |
| 11/17/2021 11/17/21 | For Sale | $169,900 | +654.8% | $79 / Sq Ft |
| 03/19/2014 03/19/14 | Sold | $22,509 | -6.2% | $20 / Sq Ft |
| 12/16/2013 12/16/13 | Pending | -- | -- | -- |
| 12/10/2013 12/10/13 | For Sale | $24,000 | -- | $22 / Sq Ft |
Tax History Compared to Growth
Tax History
| Year | Tax Paid | Tax Assessment Tax Assessment Total Assessment is a certain percentage of the fair market value that is determined by local assessors to be the total taxable value of land and additions on the property. | Land | Improvement |
|---|---|---|---|---|
| 2023 | $5,850 | $57,632 | $4,133 | $53,499 |
| 2022 | $5,146 | $51,219 | $3,673 | $47,546 |
| 2021 | $3,250 | $33,620 | $3,363 | $30,257 |
| 2020 | $3,157 | $31,509 | $3,152 | $28,357 |
| 2019 | $2,926 | $29,613 | $2,962 | $26,651 |
| 2018 | $2,809 | $28,975 | $2,898 | $26,077 |
| 2017 | $2,719 | $26,693 | $2,670 | $24,023 |
| 2016 | $2,858 | $26,521 | $2,653 | $23,868 |
| 2015 | $2,771 | $25,811 | $2,582 | $23,229 |
| 2014 | $2,771 | $26,072 | $2,608 | $23,464 |
| 2013 | $2,771 | $27,321 | $2,733 | $24,588 |
Agents Affiliated with this Home
-

Seller's Agent in 2022
Jim Rossi
Re/Max 10
(708) 367-4314
18 in this area
213 Total Sales
-

Buyer's Agent in 2022
Tina Comeaux
Village Realty, Inc.
(312) 607-4162
1 in this area
22 Total Sales
-

Seller's Agent in 2014
Trevor Nightengale
Basis Real Estate Group
(708) 203-7951
3 in this area
210 Total Sales
-
M
Buyer's Agent in 2014
Michael Campbell
DPA Realty LLC
Map
Source: Midwest Real Estate Data (MRED)
MLS Number: 11271791
APN: 23-15-05-401-002
- 3745 Park Ave
- 3606 Emerald Ave
- 3547 Morgan St
- 3623 Carpenter St
- 3545 Halsted Blvd
- 28 W 35th Place
- 3706 Chicago Rd
- 138 W 35th St
- 204 Crystal Ln
- 200 Crystal Ln
- 3520 John St
- 3533 Ashland Ave
- 3332 Halsted St
- 3403 Susan Ln
- 3500 John St Unit 6
- 3436 Sally Dr
- 196 Susan Ln
- 3515 Union Ave
- 23627 S Ashland Ave
- 23844 S Loomis St
