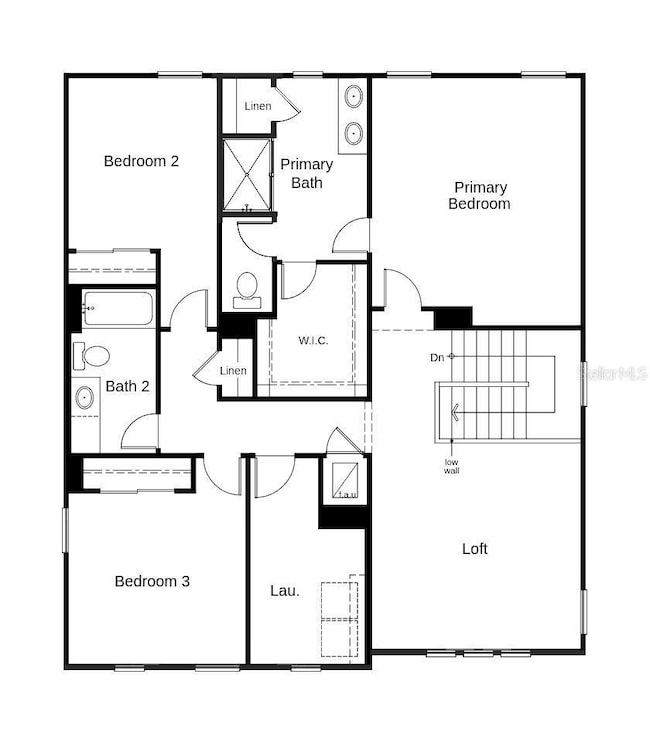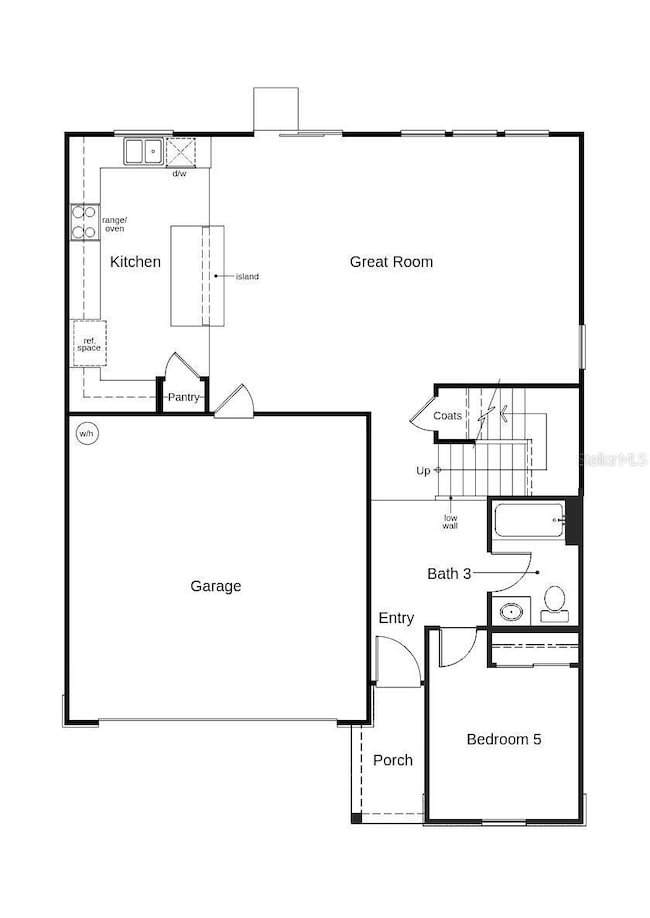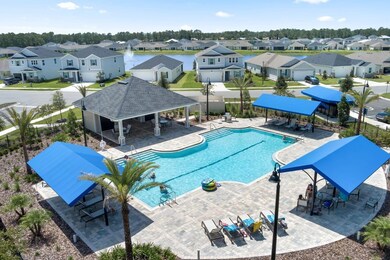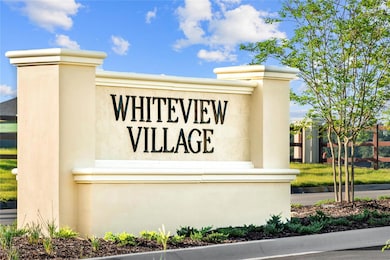98 Waverly Ln Palm Coast, FL 32164
Estimated payment $2,527/month
Highlights
- New Construction
- Contemporary Architecture
- Solid Surface Countertops
- Gated Community
- Main Floor Primary Bedroom
- Thermal Windows
About This Home
Under contract-accepting backup offers. This single-story home is ready for move-in today! This home features 3 bedrooms, 2 baths and a 2 car garage. The great room features volume ceilings adjacent to the modern kitchen which boasts Woodmont® 42-in. upper cabinets with crown molding, a wet island, quartz countertops and Whirlpool® stainless steel appliances. The primary suite features a walk-in closet and connecting bath that offers quartz countertops, a dual-sink vanity and walk-in shower with tile surround. Other highlights include ENERGY STAR® certified lighting, Moen® faucets, Kohler® sinks and an ecobee3 Lite smart thermostat. KB Home at Whiteview Village is a gated community with a brand-new community pool and small lake. Closing cost assistance available on this home.
Listing Agent
ROUND TABLE REALTY INC. Brokerage Phone: 904-469-7653 License #3053111 Listed on: 05/23/2025

Home Details
Home Type
- Single Family
Year Built
- Built in 2025 | New Construction
Lot Details
- 6,500 Sq Ft Lot
- East Facing Home
- Level Lot
- Cleared Lot
HOA Fees
- $95 Monthly HOA Fees
Parking
- 2 Car Attached Garage
- Driveway
Home Design
- Home is estimated to be completed on 5/23/25
- Contemporary Architecture
- Traditional Architecture
- Bi-Level Home
- Slab Foundation
- Frame Construction
- Shingle Roof
- Cement Siding
Interior Spaces
- 2,353 Sq Ft Home
- Thermal Windows
- ENERGY STAR Qualified Windows
- Insulated Windows
- Tinted Windows
- Sliding Doors
- Living Room
- Laundry Room
Kitchen
- Range with Range Hood
- Recirculated Exhaust Fan
- Dishwasher
- Solid Surface Countertops
- Disposal
Flooring
- Carpet
- Tile
- Vinyl
Bedrooms and Bathrooms
- 4 Bedrooms
- Primary Bedroom on Main
- Walk-In Closet
- 3 Full Bathrooms
Eco-Friendly Details
- Energy-Efficient Appliances
- Energy-Efficient Construction
- Energy-Efficient HVAC
- Energy-Efficient Lighting
- Energy-Efficient Insulation
- Energy-Efficient Roof
- Energy-Efficient Thermostat
- Reclaimed Water Irrigation System
- Gray Water System
Outdoor Features
- Patio
- Rain Gutters
Utilities
- Central Heating and Cooling System
- Heat Pump System
- Underground Utilities
- Tankless Water Heater
- Gas Water Heater
- Cable TV Available
Listing and Financial Details
- Home warranty included in the sale of the property
- Visit Down Payment Resource Website
- Tax Lot 71
- Assessor Parcel Number 231306061000000710
Community Details
Overview
- Sovereign & Jacobs Association
- Built by KB HOME
- Whiteview Village Subdivision
Security
- Gated Community
Map
Home Values in the Area
Average Home Value in this Area
Property History
| Date | Event | Price | List to Sale | Price per Sq Ft |
|---|---|---|---|---|
| 08/23/2025 08/23/25 | Pending | -- | -- | -- |
| 07/18/2025 07/18/25 | Price Changed | $385,990 | +13.5% | $164 / Sq Ft |
| 07/07/2025 07/07/25 | Price Changed | $339,990 | -11.9% | $144 / Sq Ft |
| 05/30/2025 05/30/25 | Price Changed | $385,990 | +11.2% | $164 / Sq Ft |
| 05/23/2025 05/23/25 | For Sale | $346,990 | -- | $147 / Sq Ft |
Source: Stellar MLS
MLS Number: FC309983
- 96 Waverly Ln
- 97 Waverly Ln
- 123 Waverly Ln
- 122 Waverly Ln
- 20 Wood Center Ln
- 127 Waverly Ln
- 20 Windsor Terrace
- 65 Waverly Ln
- 46 Willow St
- 7 Windsor Terrace
- 60 Waverly Ln
- 4 Westmoreland Dr
- 14 Westmoreland Dr
- 20 Wood Clift Ln
- 76 Wood Cedar Dr
- 20 Willow St
- 31 Westmoreland Dr
- 26 Westgrill Dr
- 26 Woodbury Dr
- 23 Woodborn Ln




