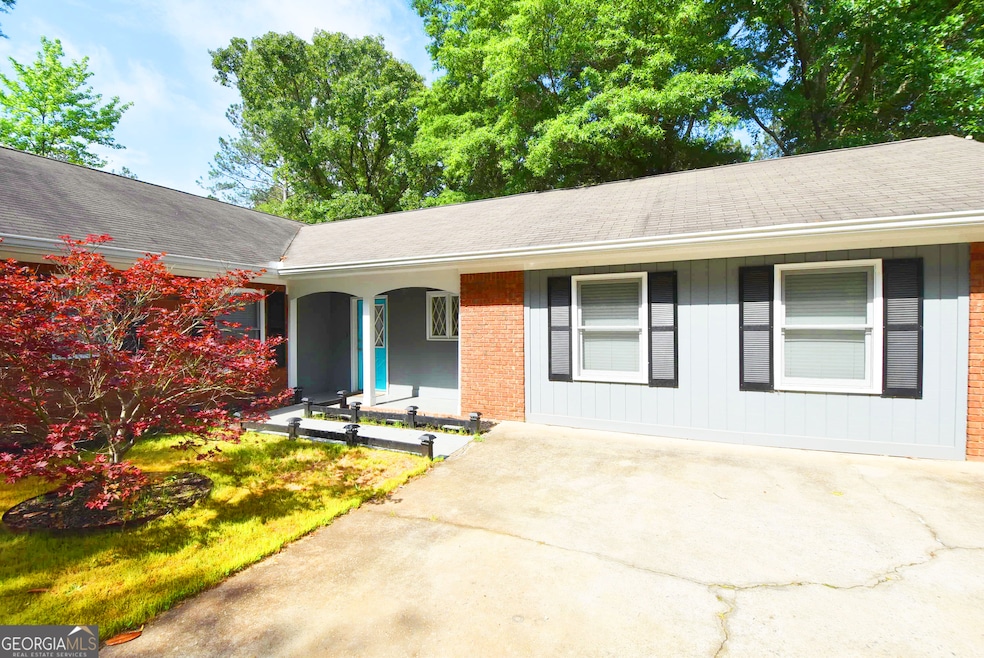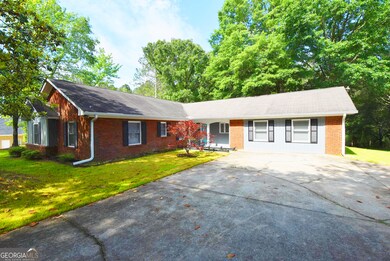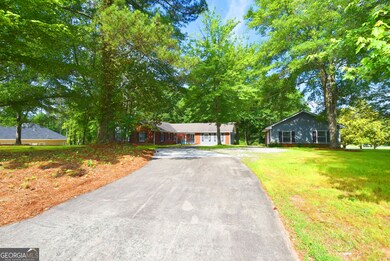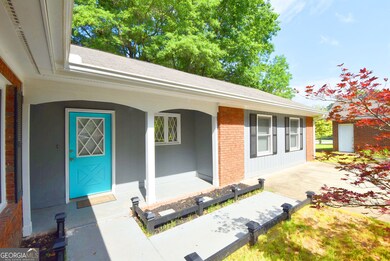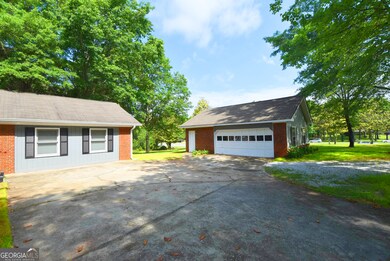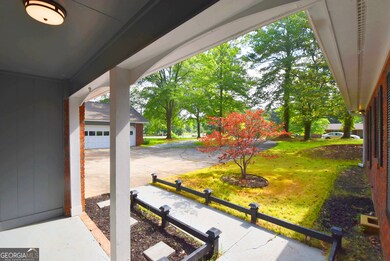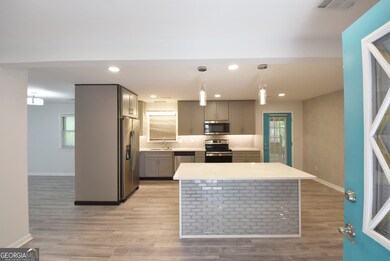98 Woodvalley Dr Fayetteville, GA 30215
Highlights
- 1.97 Acre Lot
- Private Lot
- High Ceiling
- Cleveland Elementary School Rated A-
- Ranch Style House
- L-Shaped Dining Room
About This Home
***Available on Dec 16, 2025*** Perfect location. Two minutes away from the QTS Data Center on Highway 54. Gorgeous with such a clean and pure open floor with a separate dining. This spacious 4 bedroom 2 bath is loaded with upgrades like quartz countertops, stainless steel appliance package, updated light fixtures, new cabinets and fresh paint. The exterior of home is brick and siding with a covered porch located on a large private corner lot with a detached garage that can be easily converted to a she shed/man cave or even a nice and spacious in-law suite. This home is close to shopping and only minutes from Trilith Film Studios, downtown Fayetteville, Piedmont Fayette Hospital, the Best school district and the Peachtree City Corridor. There is easy access to I-85 from the home and Atlanta Hartsfield International Airport is only 20 minutes away. No need to say more the home and it's location speaks for itself. Owner of the property holds a GA real estate license.
Listing Agent
Chapman Hall Premier, Realtors Brokerage Email: mingmlu@hotmail.com License #353926 Listed on: 11/17/2025

Home Details
Home Type
- Single Family
Est. Annual Taxes
- $4,382
Year Built
- Built in 1983
Lot Details
- 1.97 Acre Lot
- Private Lot
- Corner Lot
- Level Lot
Home Design
- Ranch Style House
- Slab Foundation
- Composition Roof
- Three Sided Brick Exterior Elevation
Interior Spaces
- 2,506 Sq Ft Home
- High Ceiling
- Living Room with Fireplace
- L-Shaped Dining Room
- Laundry closet
Kitchen
- Microwave
- Dishwasher
- Disposal
Flooring
- Carpet
- Laminate
Bedrooms and Bathrooms
- 4 Main Level Bedrooms
- Walk-In Closet
- 2 Full Bathrooms
- Double Vanity
Parking
- 2 Car Garage
- Parking Accessed On Kitchen Level
- Garage Door Opener
Schools
- Cleveland Elementary School
- Bennetts Mill Middle School
- Fayette County High School
Utilities
- Central Air
- Heat Pump System
- Electric Water Heater
- Septic Tank
- High Speed Internet
- Cable TV Available
Listing and Financial Details
- Security Deposit $2,990
- 12-Month Min and 36-Month Max Lease Term
- $85 Application Fee
Community Details
Overview
- No Home Owners Association
Pet Policy
- No Pets Allowed
Map
Source: Georgia MLS
MLS Number: 10645453
APN: 07-13-00-094
- 1623 Highway 54 W
- 313 Fayette Villa Ct
- 506 Avalon Dr
- 223 Chateau Dr
- 0 Flat Creek Unit 7676780
- 305 Breakspear Ln
- 125 Silver Lake Way
- 0 Brittany Way Unit 10645100
- 227 Oak Ridge Dr
- 111 Windsail Way
- 135 Discovery Lake Dr
- 100 Old Plantation Way
- 155 Aspen Way
- 105 Arlington Trace
- 135 Waterlace Way
- 110 Old Mill Crossing
- 100 Hamilton Glen Ct
- 140 Lapis Lake Point Unit 363
- 130 Dockside Dr Unit 380
- 110 Twin Branch Walk
- 175 Heritage Farm Ln
- 225 Vinestone Ct
- 170 Wallace St
- 490 Grand Teton Cir
- 311 Hambrick Park
- 100 Lexington Village Unit 5
- 405 Lexington Village
- 235 Smokerise Trace
- 435 Sherwood Rd
- 120 Red Fox Run
- 172 High St
- 167 Ravenhurst Ln
- 110 Central Ave
- 160 Glasgow Ln
- 155 Central Ave
- 210 Glasgow Ln
- 345 Heatherden Ave
- 255 Cicely Way
- 1000 Stevens Entry
- 115 Michael Ct
